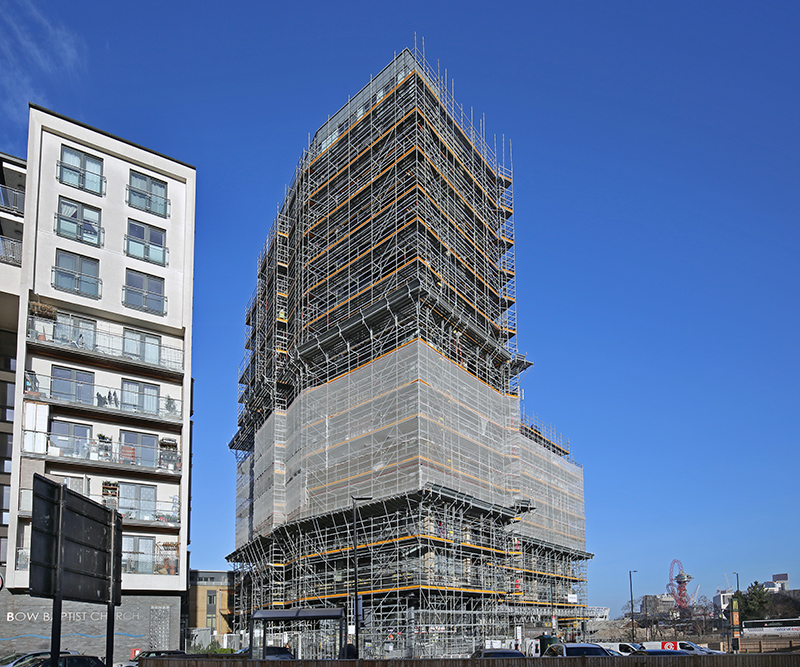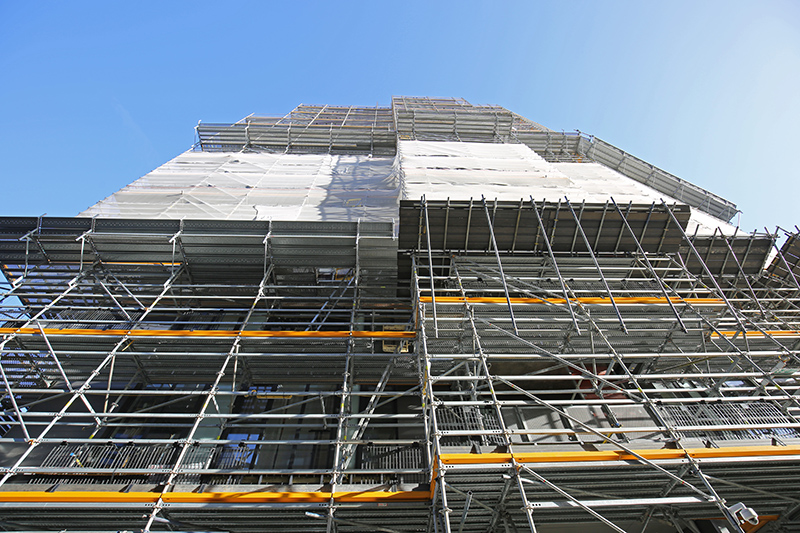
PDC Scaffolding has embarked on its largest project using PERI’s scaffolding system, PERI UP Flex.
The project, known as Payne Road, is described as a ‘geometrically challenging’ recladding scheme in East London.
Essex-based PDC Scaffolding required a façade access system that could be adapted to the building’s geometry, which becomes more irregular as it grows in height. The solution was a wrap around comprising 221 tonnes of PERI UP Flex scaffolding, providing perimeter access to all 16 storeys to facilitate cladding replacement.
Principal scaffolding designer, PSD Prime Scaffold and Structural Designs Ltd, worked with PERI’s design team throughout the planning phase.
Dion Penman scaffolding project delivery manager at PERI, said, “This has been a challenging project given the awkward shape of the building. There are different angles, terraces, and vertical shafts. Nothing is at a right angle. The scaffolding arrangement had to be designed to the absolute millimetre to make it work.

“PERI UP Flex is ideal for this type of project as the system lends itself to odd shapes. It’s also perfect for cladding projects because the lack of bracing gives the contractor unrestricted access around the scaffold to carry out the work.”
Paul Casey, MD of PDC Scaffolding, added, “The reason we’ve used the PERI UP system is because it’s the most versatile system out there. The different deck sizes available in the PERI UP range have been beneficial as we’ve been able to install a deck arrangement that accommodates the shape of the building.
“In addition to the decks, using components like the console brackets meant that we could get around every part of the building safely, covering all the gaps.”
This is PDC Scaffolding’s fourth project using PERI UP. The scaffolding specialist is investing £2m in the system following on from the Payne Road project.








