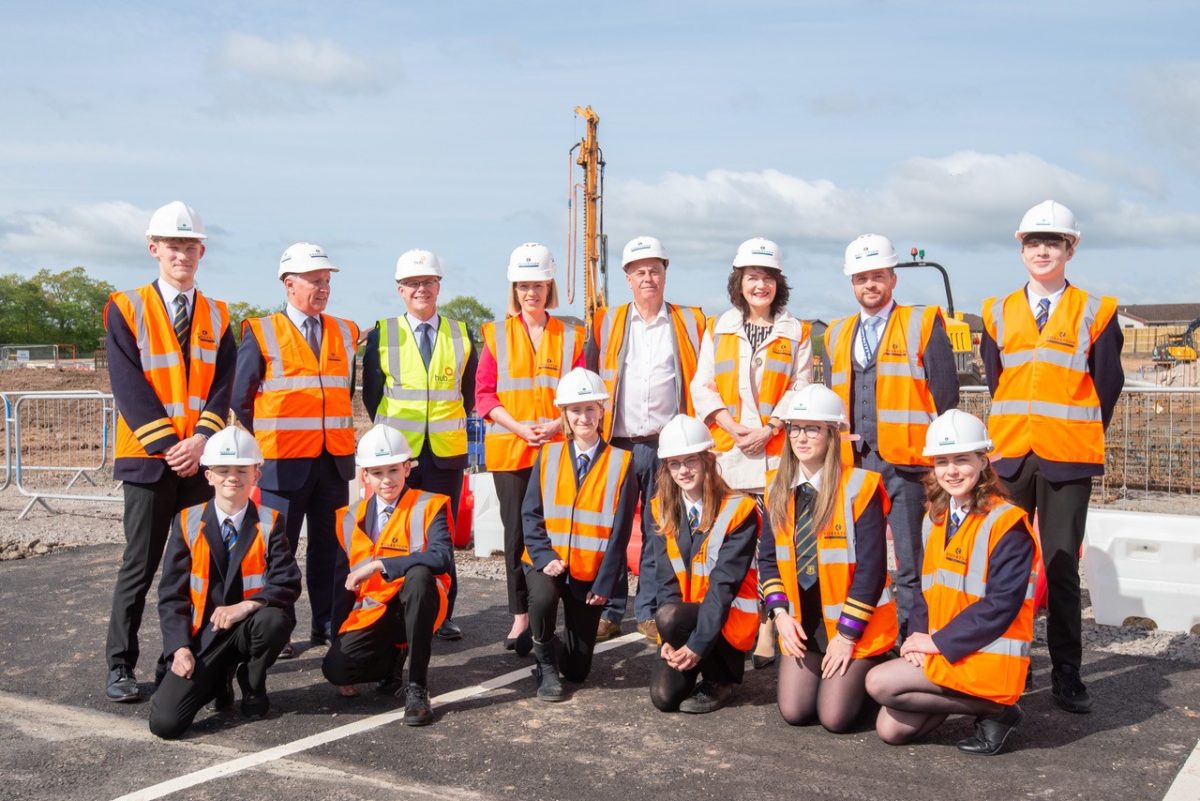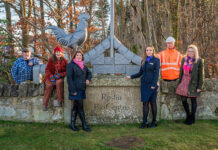
CONSTRUCTION work is progressing at the new £80 million Perth High School, which is being built to Passivhaus standards.
The Scottish Government’s education secretary, Jenny Gilruth MSP was joined on site today (17 May) by representatives from Perth & Kinross Council, main contractor Robertson Construction Tayside and delivery partner hub East Central Scotland.
The school will accommodate up to 1,600 pupils and 140 staff over three storeys. It is being constructed on the site of the existing school which will be demolished and transformed to provide a 3G sports pitch, multi-use games area (MUGA) and a cycle pump track once the new building is completed in 2025.
Preliminary works commenced in February and the concrete piling of the structure is currently being installed.
Designed by NORR Architects, the school has a main double height entrance with linear cellular classroom spaces arranged around circulation cores and a series of larger flexible areas.
At the heart of the building is a multi-purpose auditorium, adjacent to the main entrance providing a ‘dynamic’ waiting space and arrival point which will be flooded in natural light due to a series of roof lights. A series of principal staircases has been designed to encourage efficient pupil movement, with only short distances to travel to enable movement from one department to another.
Stephen Long, who leads the learning estate infrastructure team at the Scottish Futures Trust, said, “In managing the new Learning Estate Investment Programme, our focus is on working with our partners to deliver high quality, well maintained, digitally-enabled buildings that achieve ambitious energy targets. Perth & Kinross Council has embraced that focus with this new school being designed and built to achieve Passivhaus accreditation, which as well as lowering energy consumption, should also provide excellent ventilation and comfortable temperatures all year round.”
Brian McQuade, COO, Robertson Group, added, “The school will be one of the largest Passivhaus projects in Scotland to date, and we have been working closely with the council and the wider design team to ensure that this is a Passivhaus-compliant building. Not only will this be a high-quality building, but it will support and enhance the experience of learners utilising a ‘fabric first’ and heat recovery approach in its construction that will deliver against the low carbon agenda.”
Gary Bushnell, chief executive, hub East Central Scotland, who manage the project for the council, commented, “We have worked closely with Perth & Kinross Council and partners from the inception of this project and it is great to see work now progressing well on site. The team looks forward to delivering what will be our 8th new school project for the council over recent years, providing another high-quality sustainable facility that will serve the community for many years to come.”







