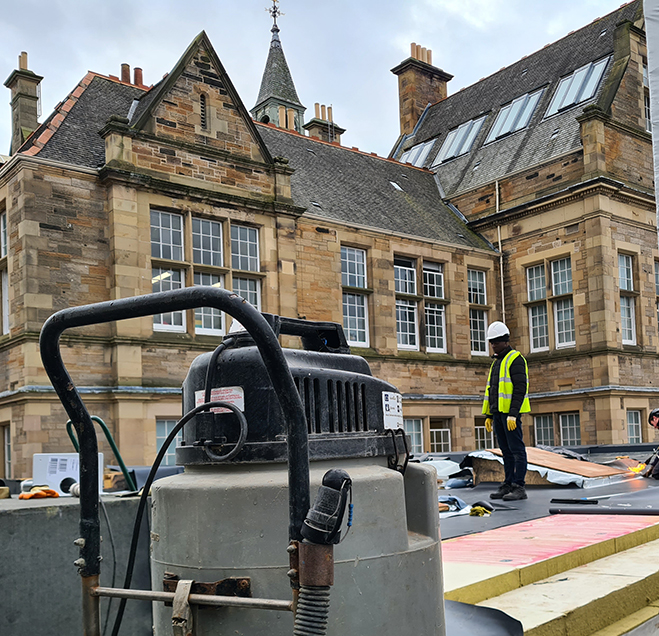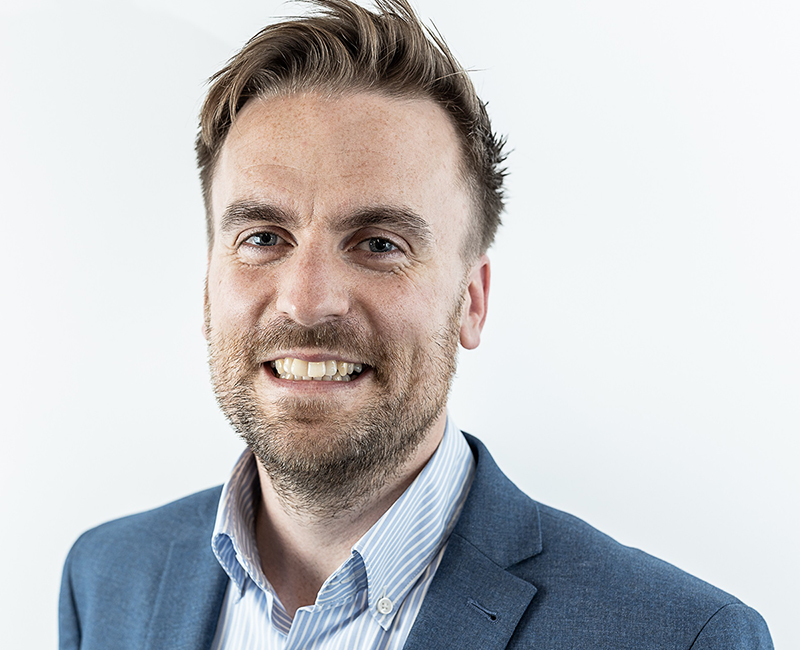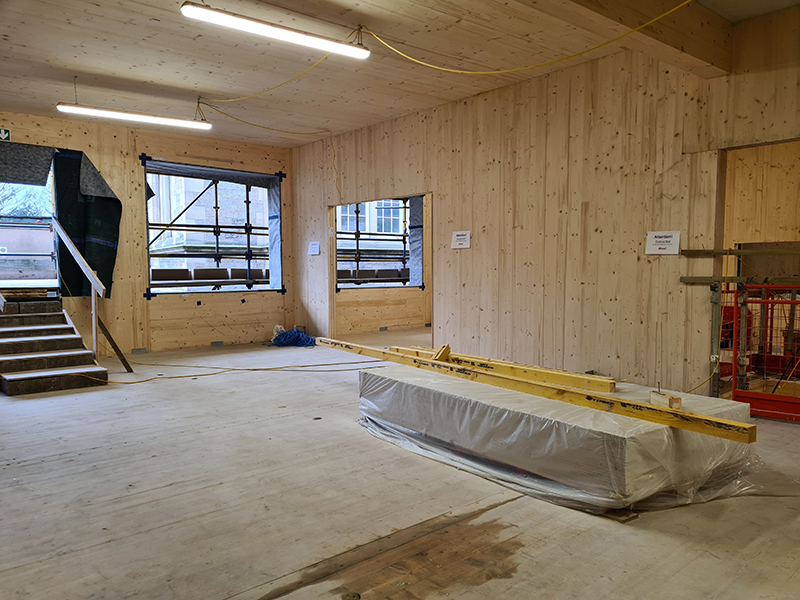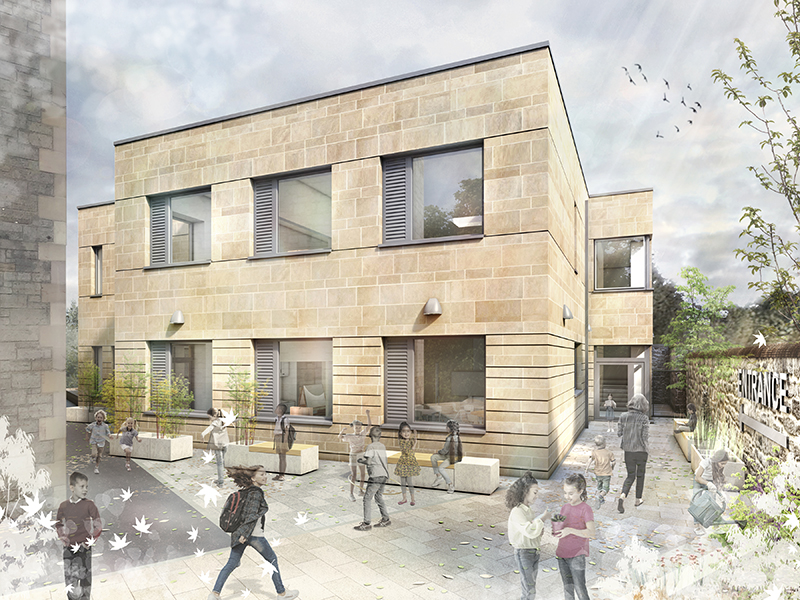
A structural engineer and Passivhaus specialist has called for a ‘clear direction’ around the construction industry’s approach to sustainability.
Jamie Paterson, senior engineer at Will Rudd Edinburgh and one of only a handful of structural engineers in Scotland who is also a certified Passivhaus designer, told Project Scotland he is encouraged by the sector’s response to ambitious environmental targets, but warned that while there is lots of great work being carried out individually and in small bubbles, there is not currently a fully joined-up methodology being followed across the board.
“I think that’s probably the next step for the industry, gathering all these good ideas, gathering all this energy and motivation that exists at the moment, and trying to steer it in a direction that can be rolled out en masse.” Jamie explained.
The reason for Jamie’s optimism around Passivhaus and sustainability/net zero is that everybody’s talking about it. Unlike previous attempts to modernise the industry, he believes the sustainability agenda is here to stay.

“Every person in the construction industry knows about net zero, knows about Passivhaus, and knows about broader sustainability considerations,” he added. “That’s something that I think historically hasn’t really happened. Sustainability has come in lots of different guises over the last 30/40 years and, disappointingly, these things come up and they disappear. You get these focused moments of something being very topical, very political; it goes to the top of the agenda for six months or a year and then it disappears again. There’s a disappointing cycle historically.
“The difference, I think, with net zero and sustainability under its current iteration, is that you’ve not only got the entire construction industry talking about net zero; you’ve got other adjacent industries talking about net zero too. It doesn’t just apply to specific corners of the construction industry; it applies to banking and aviation and transport and all these other things. There’s a huge groundswell of momentum, not just within the construction industry, but all other industries. Not only is it the case that it’s everywhere in the construction industry; it’s everywhere else too. It’s keeping people focused and keeping it at the top of the agenda. It’s a really exciting place to be and generating a lot of innovative conversations. You do speak to other consultants and they’re probably doing something slightly different to you, but they’re doing something and that’s the important thing. I don’t think there’s much push back really as far as I can tell.”
One of the major challenges concerns a shortage of the ‘green skills’ which will be necessary to achieve net zero within the desired timeframe. Running parallel to this, Jamie highlighted the additional issue of a shortage of sustainable materials.
“There’s not a massive availability of novel materials and renewable materials like mass timber, so if the industry was in a position to just adopt these en masse, there would be a big supply chain problem,” he explained. “In the same way, with the green skills shortage, there’s a bit of a supply chain issue there as well. There’s a limited number of people who can provide the training.
“Keeping it as simple as possible is the way forward. That way you’re not talking about having to greatly upskill lots of people; you’re taking the skills that they’ve got already and you’re just pushing them in a slightly different direction.”
In terms of Passivhaus, Jamie described the standard as being ‘very neatly defined’, adding that there is often a ‘lightbulb moment’ for people when they have it explained to them in scientific terms.
“It’s not this big challenging headache that everyone expects it’s going to be. It just requires a specific way of thinking. The same can be said for the green skills. It’s not a change in direction; it’s simplifying the important parts of Passivhaus – if it’s Passivhaus we’re talking about – and allowing people to apply the skills they’ve got already to that standard.”
Jamie is heavily involved in a project at the historic Sciennes Primary School in Edinburgh, which is showcasing the capabilities of Passivhaus. A new classroom block, being delivered by Maxi Construction, is being added as an extension to the school, which will become the first Passivhaus primary school building in Scotland’s capital. Features include quadruple glazing, air source heat pumps, Passivhaus-certified window units, and a mechanical ventilation with heat recovery system. The structure uses stone-clad cross laminated timber and will adopt novel building materials including Foamglas to mitigate thermal bridges at the foundations, doors and windows. The extension will be located behind the current B-listed sandstone building, which remains open during the build.

“It’s a really positive example of Pasivhaus being applied in the correct manner,” Jamie revealed. “It’s not a project where there’s been hundreds of challenges to resolve, because the brief has been so well defined and the guys who did all the initial design and development with the form of the building have had Passivhaus in mind throughout. That’s something really important to apply to other similar projects. Lot of decisions were made early on that means from a Passivhaus perspective, it’s been relatively smooth sailing.”

Jamie agrees that Passivhaus is becoming more mainstream across the construction industry. Once the preserve of new-build domestic properties, it is increasingly being used on larger and more complex buildings such as schools and mixed-use developments. Jamie revealed he has spoken to people within the industry who are talking about applying the standard to hospitals.
Such measures are also being increasingly adapted to existing structures. EnerPHit, which follows similar principles to Passivhaus but enables more flexibility for properties requiring retrofitting, is something Jamie is keen to see more of.
“Starting with a blank slate on a new-build job, you obviously have a lot of flexibility to build to Passivhaus standards,” Jamie added. “If you’re doing upgrades to an existing building, you’ve all sorts of things that you have to work around. The EnerPHit process is really good for that because it allows you that flexibility and also gives the opportunity for staging. If you have a tight budget or building usage constraints and don’t want to entirely decant a building for several years to do the work, you can do the upgrades in a sequential manner. Of course, that staged process will probably end up being more expensive, but it might be important to break it up in that way so that your organisation is less affected by works to that property.”








