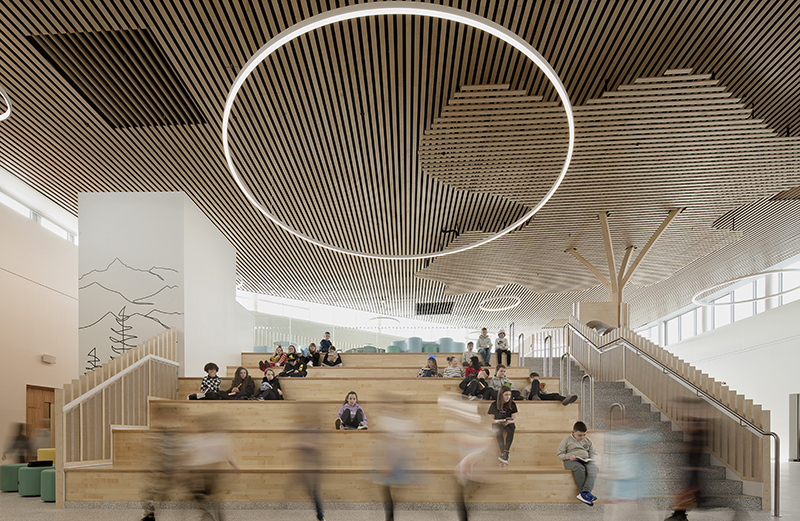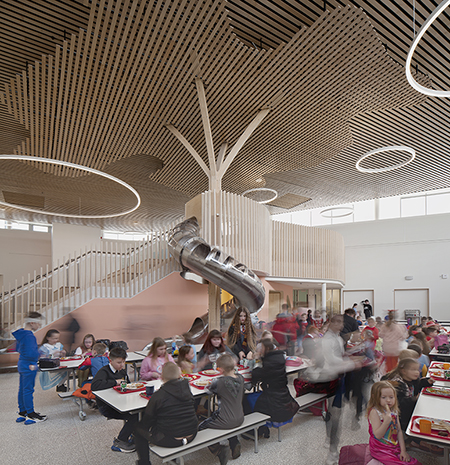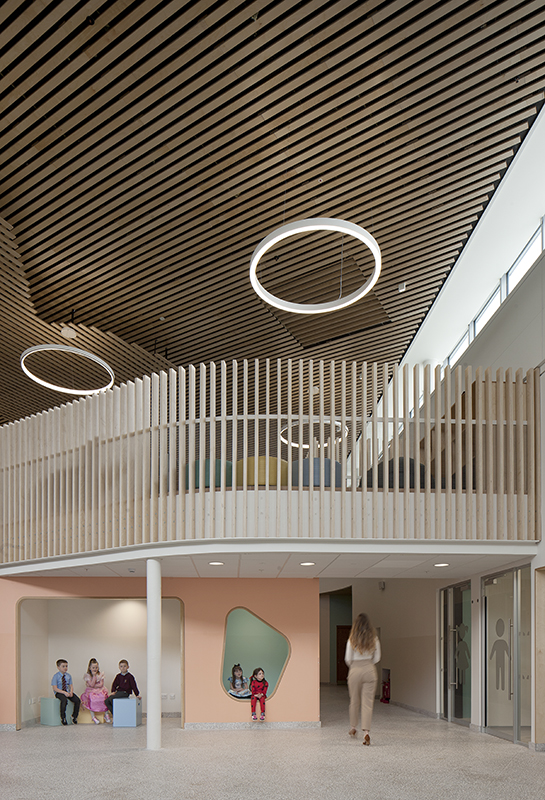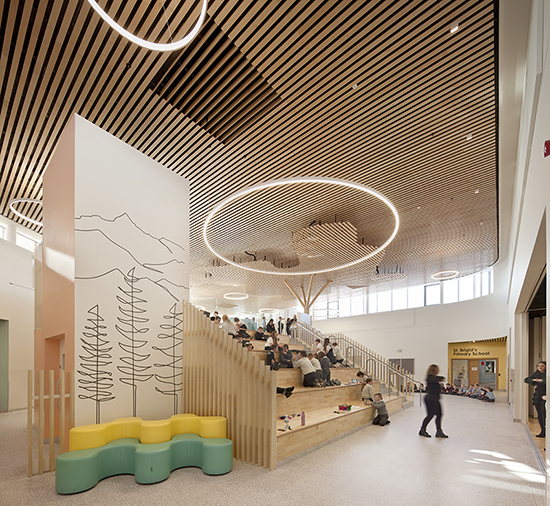
By Brad Morrison, architect at BDP
SCHOOLS are at the heart of any healthy community. Recognising this, North Lanarkshire Council has committed to a hugely ambitious investment programme for its schools. Every outdated school within the council’s boundaries will be replaced, and the learning estate will be remodelled so that it truly becomes a resource for the whole community. To achieve this a programme of town and community hubs are proposed where education will be delivered alongside council and community services.
Newmains and St Brigid’s Community Hub, designed by BDP, is one of the key projects in the programme. It brings together Newmains Primary, St. Brigid’s Primary, a pre-school nursery and a range of community-focused facilities into a unified, sustainable and welcoming campus in the heart of the town of Newmains.
The new hub opened its doors for the first time in February. Pupils, staff and locals were welcomed into a vibrant and inspiring environment that offers state-of-the-art learning, teaching and communal spaces that encourage a healthy work and play balance and positive social interaction.

This is a building designed for the community, by the community. The vision for the campus was informed and developed through extensive consultation with the stakeholders. The design of internal spaces responds to the feedback received from pupils, staff and parents.
For ease of access and connection between indoor and outdoor spaces, the building is arranged almost entirely at ground level. A light-filled central space is the focus for communal gatherings, dining, performance and play. Within this space, a helical slide leading down from a mezzanine level learning zone encourages movement and active play. The space also provides excellent facilities for community events.
All teaching spaces have direct access to outside play areas. Classrooms are configured as a series of distinct junior and senior year clusters each focused around shared, flexible learning zones. These clusters are expressed as wings, radiating from the communal central space.

A dedicated Science, Technology, Engineering, Art and Mathematics (STEAM) room provides specialised, advanced learning facilities for both schools – encouraging children to experiment and explore the limitless potential of these subjects.
There is a welcoming ‘softness’ to internal finishes. Colours found in nature have been selected to provide a calming background. Natural materials are used throughout the main spaces, and the extensive use of timber provides warmth and visual interest.
The Family Learning Centre (FLC) is open to the whole of the Newmains community and supports education for the youngest of learners. The nursery children have access to all the shared facilities within the hub. The connection of the FLC to the shared central space eases the transition from nursery to primary education.
A sustainable approach to design and construction was a primary driver for the whole team. The single-storey elements of the building have been constructed in sustainably sourced timber, thus reducing the development’s carbon footprint. High levels of air tightness and thermal insulation help to reduce heat loss from the building envelope, with heat recovery modules incorporated into the mechanical ventilation systems that serve all the classrooms. An array of photovoltaic cells is included on the roofscape to generate a significant proportion of the campus’s energy needs via renewable sources.

The design recognises the importance of championing a healthy relationship with the outdoors. For the FLC, the inclusion of child-sized doors in each of the play zones and a central boot room encourage frequent outdoor play. The theme of nature and nurture is used throughout all play spaces, and external play equipment, including a willow tunnel, sensory garden, water play and an oversized sand pit, is employed to support the children in the FLC.
Playgrounds benefit from significant planting, that in time will grow to create a forest school. The landscape already features a fire pit, willow structures, dens and play trails. A range of sensory gardens are provided, with the themes of colour, sound, smell, texture and taste. Consultation with the children has resulted in play tunnels, a grass pyramid to climb and a very special tree house!
To help encourage active and sustainable forms of travel, the scheme includes electric vehicle charging points along with bike and scooter storage facilities.
The Newmains and St Brigid’s Community Hub has been the result of a holistic, team approach. The development was delivered by BAM Construction, on behalf of North Lanarkshire Council and hub South West Scotland. BDP provided architectural and landscape services, and led a multi-disciplinary team that included building services engineers Wallace Whittle, civil and structural engineers Blyth and Blyth, and transport consultants Dougall Baillie.
At Newmains, North Lanarkshire Council demanded an ambitious solution that would welcome and enrich learners and the wider public for generations to come. The finished campus, housing a rich mixture of flexible, community facing facilities alongside best-in-class educational provisions delivers on this ambition in a unique, sustainable and innovative way.








