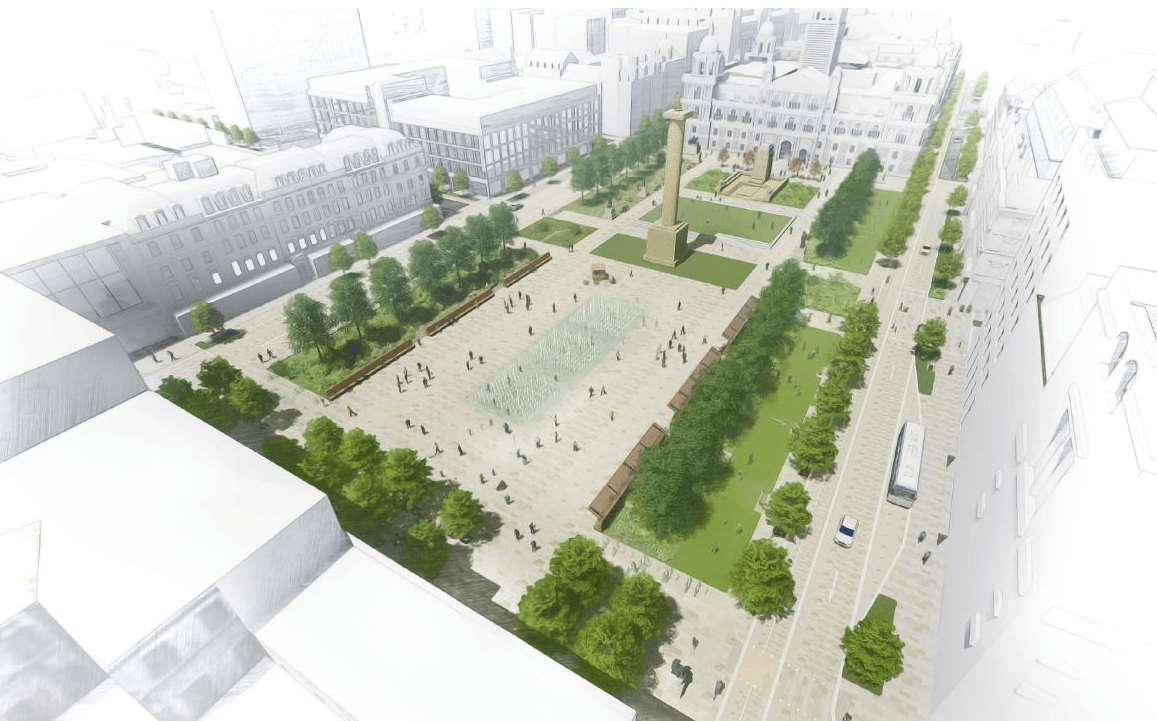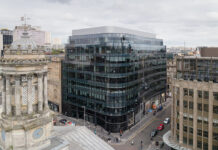
NEW design proposals for Glasgow’s George Square have been unveiled by the city’s council.
The new design features ‘high-quality’ stone throughout the square, informal play areas for children in sensory gardens, a water feature, a raised lawn platform, bespoke sheltered seating, and feature lighting.
An area for cafés to spill out features on the western part of the square, as well as a ‘generous’ paved area for events. The design for the eastern part of the square responds to the formality of the City Chambers and of the cenotaph.
The key design statements for George Square, which will be developed into design principles at the start of RIBA Stage 3, propose that the final design will:
- Respect vistas, whilst enhancing the views towards key architectural features
- Enhance the North-South axis
- Protect and extend greenery, including raingardens.
- Recognise that the edge of the public space is defined by the line of the buildings surrounding the Square
- Recognise that the edge of the Square is defined by the east-west corridors (West George Street and St Vincent Street)
- Respond to the institutional character of the eastern area of the Square in front of the City Chambers
- Respond to the non-institutional character of the western area of the Square
- Respect the central east west axis in the Square (City Chambers – Cenotaph – Sir Walter Scott Memorial Column)
The redesign of George Square is being delivered with the surrounding avenues over two phases. The first phase will see George Square, John Street, Hanover and Miller Street, a section of North Hanover Street and Cochrane Street commencing construction in 2024 with completion due in 2026. The second phase of construction – at St Vincent Street, George Street, Dundas Street and Dundas Lane – will be completed in 2028.
The scheme is part of the wider £115 million Avenues project – a network of new, attractive, accessible, safe, sustainable and easily-maintained routes throughout the city centre that are people-focused, encourage active travel and are more attractive to residents, workers, visitors and investors. The project is funded through the Glasgow city region city deal.
Councillor Susan Aitken, leader of Glasgow City Council, said, “The latest stage of the design process for George Square and the surrounding avenues shows the proposals for the Square. These proposals include more details on proposals for key features that will reflect the character and uses of the Square, Glasgow’s greatest civic space.”
Celia Guerreiro, associate, John McAslan + Partners, said, “As designers we feel privileged to be involved in such a significant project that will see the transformation of Glasgow public realm to become a green city accessible to all. Sustainability and response to climate change were strong drivers of our brief, alongside a fundamental commitment to community engagement and dialogue, informing the process of design and involving extended public consultation. We are looking forward to seeing the benefits that this will bring to Glasgow.”








