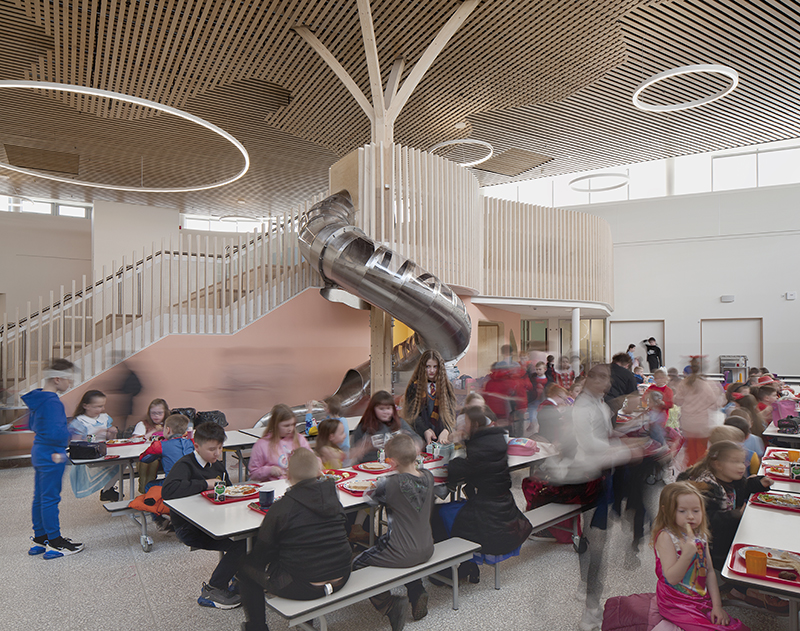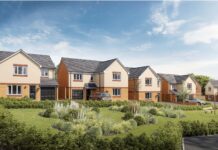
A new multi-use community hub has been delivered in North Lanarkshire, designed by BDP with BAM the main contractor.
Newmains & St Brigid’s Community Hub is home to both Newmains and St Brigid’s Primary Schools, and the Newmains Family Learning Centre. Accommodating more than 600 pupils and members of the community, BDP said the design creates a ‘dynamic, radial array’ of teaching wings set around an open, central shared space.
Provision of a ‘vibrant’ social centre aims to encourage pupil interaction and foster a sense of community across junior and senior years in the schools, while the inter-linked teaching wings accommodate nursery and primary school pupils in a ‘cohesive and easily navigable’ environment, BDP added.
The design delivers open-plan activity spaces in each teaching wing along with ‘more intimate’ reflection spaces for small groups or personal projects.
Every classroom has direct access to the grounds, with external play spaces offering a range of sensory stimulating apparatus that include a treehouse, dens and play trails, whilst further plans include the creation of a wildlife habitat to enable outdoor learning about animals and nature.
Each teaching wing and lower level space is constructed from structural timber framing to reduce the building’s embodied carbon. Reclaimed timber is used in the landscaping design, whilst the hub’s interior has distinctive timber finishes. Ventilation systems incorporating heat recovery combine with photovoltaic panels to improve energy efficiency.
Brad Morrison, architect at BDP, said, “School is a place for learning, but it’s also a place for children to embrace their youth and make life-long memories. That ethos really comes through in the design of Newmains & St Brigid’s iconic features such as the helical slide that wraps around a statement figurative tree in the shared central space.
“21st century educational buildings must support a diverse pedagogy such as self-learning, outdoor classes, and social interaction in safe, calming environments. They also need to offer exceptional spaces for community activity – delivering inclusion and engagement to build social cohesion. That’s why, throughout the design process, we worked closely with the local community to identify facilities that would offer the greatest social value, so we are excited to see each unique aspect of this project being put to good use.”
The campus has been delivered for North Lanarkshire Council with hub South West Scotland. BDP led a multi-disciplinary design team, including M&E engineers, Wallace Whittle, and civil and structural engineers, Blyth and Blyth, to design the building.








