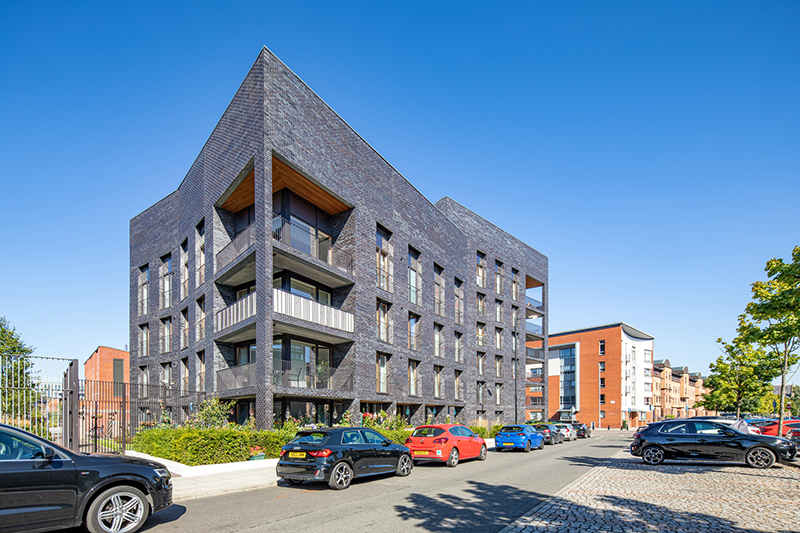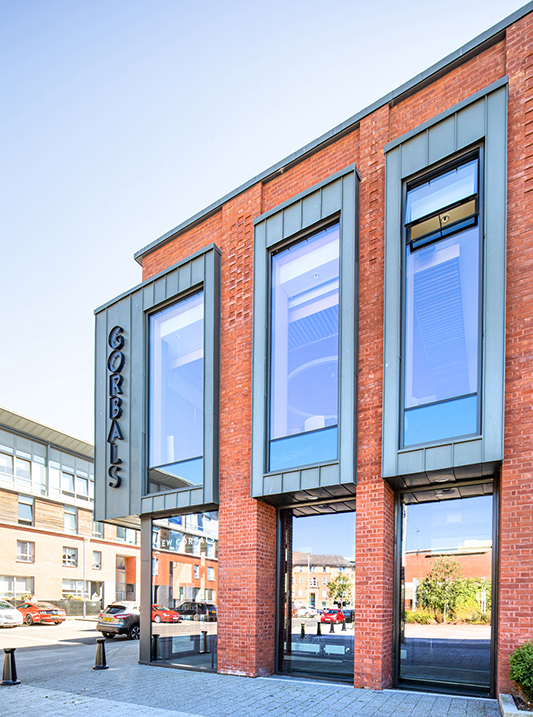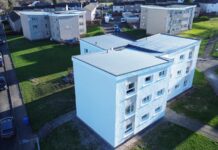
A host of aluminium fenestration solutions from Senior Architectural Systems have helped to create a ‘light and airy’ workspace for the new office development for the New Gorbals Housing Association in Glasgow.
Located on Crown Street, the commercial office building is complemented by a new civic piazza and has been designed by Page & Park Architects.
‘Flexibility and adaptability’ were described as key focuses for the overall design, with the incorporation of daylighting and natural ventilation strategies to boost wellbeing, and large glazed facades to better connect the building with the local community.
Senior expained the main entrance has been created using the firm’s ‘slimline and thermally-enhanced’ SF52 aluminium curtain wall system and SPW501 aluminium commercial doors.

The fenestration package also includes Senior’s SPW600e aluminium windows, which were used throughout. The ground floor glazing has been recessed to provide privacy to the internal work spaces whilst complementing the overall ‘open’ design of the scheme.
In contrast, the first-floor glazing protrudes slightly to maximise views of the surrounding city.
Senior’s products were fabricated and installed by Scottech for main contractor CCG.
The office environment includes both large areas for group work and smaller, more private booths and is centred around a large timber-clad atrium. Senior added that the use of internal and external glazed partitions and windows helps balance the space, providing links with other areas of the building and the outside.
The fenestration package was also designed to provide those using the building with multiple aspect views and daylighting, whilst avoiding overheating and glare from the summer sun.
To further complement the overall façade design, which features dark grey zinc cladding, and to boost the durability of the aluminium frames, the windows, doors and curtain wall systems were powder coated.








