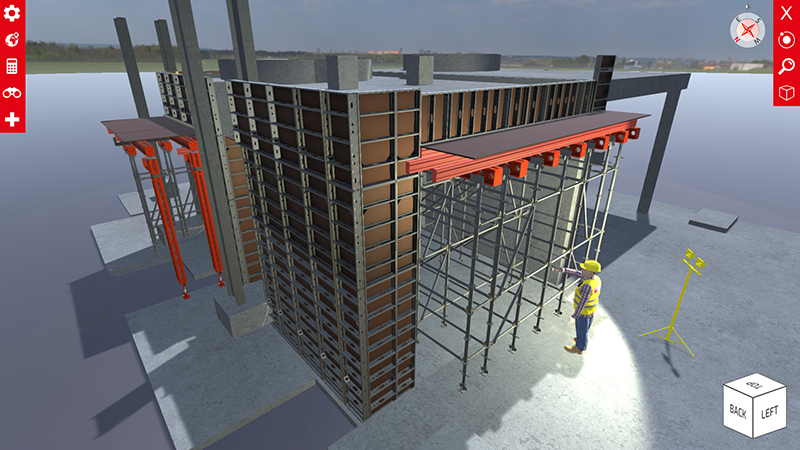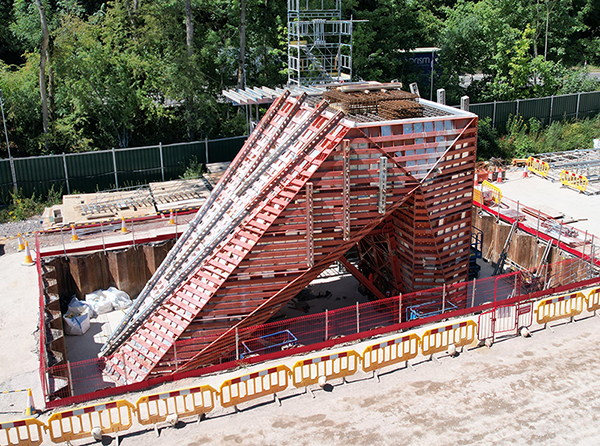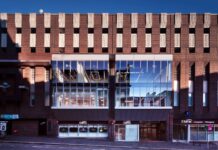
Matt Wiseman, global digital innovation manager at Altrad RMD Kwikform explains how digital engineering tools are creating more sustainable construction processes while helping to successfully deliver increasingly complex formwork projects
THE construction industry is faced with immense challenges and pressures in the struggle to become more sustainable, while at the same time delivering projects that are increasingly complex in terms of both design and build.
We understand the future built environment has a key role to play in the fight against climate change, and processes need to be streamlined to make a positive difference. Many see the future of construction practices – such as formwork – being built on the use of digital technologies, enhancing the entire process from start to finish while creating more sustainable operations.
In fact, the NBS Sustainable Futures Report 2022 found that for over half of respondents (55%), technologies such as Building Information Modelling (BIM) make it easier for them to complete sustainability processes and calculations. This is because BIM involves setting out clear information requirements and then following a digital process to ensure that this information is delivered, also helping measure the sustainable outcomes on projects with metrics.
With this in mind, how are digital technologies such as BIM being utilised when it comes to formwork, and how can they help contractors meet sustainability targets?
Streamlining processes
Workflows within construction can be challenging, with many different parties involved. Digital tools can help streamline these processes, delivering improved collaboration and greater efficiencies. For instance, one of the key benefits of using digital engineering tools is that they can help all stakeholders view, interrogate, communicate information, and raise questions about a project.
In the temporary works sector, for example, digital technology allows high-quality and realistic 3D visualisations of a proposed system on a project. This helps resolve any communication barriers that might have previously been an issue, achieving a new-found transparency across the entire project.
BIM allows the introduction of time as a fourth dimension within the planning space. Digital tools help ensure there are fewer risks associated with projects, as issues can be quickly raised and remedied by contractors before the build has even started. One example is clash detection. Hard clashes – such as a concrete column running through a wall – can have a huge impact upon the costs and time frame of a build, especially if they are only spotted once on-site.
BIM software can also pick up soft clashes, which are defined by the NBS as occurring when ‘an element isn’t given the spatial or geometric tolerances it requires, or its buffer zone is breached’ . From this, it’s possible to measure the required spaces for equipment or appliances. Working on one collaborative, coordinated building model means that contactors can save time and money avoiding on clashes, and make the entire process more efficient for everyone involved.
Augmented reality
The use of virtual reality (VR) and augmented reality (AR) also allows for greater visualisation and planning, helping to avert problems down the line. Almost a decade ago, we began to develop tools to support VR and AR. This led to the creation of LocusEye, which offers high quality interactive 3D models of temporary work schemes.
The advanced 3D visualisation software allows digital tools to drive a new and innovative way of working with clients, by mixing technology with product delivery. This creates a design for customers in real-time, placing them into a simulation before anything is even built, and making it easier to resolve problems within the design ecosystem, rather than on-site.
Another benefit to digital tools is that they enable workers to look at legislation and compliance documents on the go, instead of having to spend lengthy periods sat at a desk and away from site. Mobile apps can now be used rather than traditional paperwork, with customers’ signatures and live data handling now being processed via digital services.
The benefits of digital construction are numerous, including allowing more efficient workflows within projects, reducing and mitigating risks before on-site construction work has even begun, and enabling greater collaboration throughout the supply chain. These advancements, if picked up on by those in the industry, can deliver greater efficiency and productivity levels within construction, to enable more sustainable operations.
Case study: Colne Valley Pier
We recently engineered a highly complex formwork shutter for client Kilnbridge Construction Services Limited, to construct the fixed buttresses piers within tight cofferdam constraints on the Colne Valley Viaduct, being constructed by Align JV as part of HS2 Phase One.
The key formwork challenges on this high-profile project were the complex shape, reuse on 8.5m and 7.5m high piers, the required finish combining plain and textured surfaces and the limited access. Altrad RMDK engineers had to find innovative ways to form the shape and to enable efficient removal of the shutters once the concrete had cured.
The fixed buttress piers had significant architectural features and were shaped as an asymmetrical angular arch with the eight faces on each leg tapering over the height of the pier. The position of joints and ties were important considerations and had to be agreed with client.

Altrad RMDK worked closely with its customer to provide a flexible solution that was efficient to use. It consisted of 79 unique quadrilateral panels ranging in weight from 82kg to 1,550kg that were bolted together at the changes in direction of the pier. The panels were designed as composite two-way spanning structure with folded horizontal channels and vertical flats.
The completed structure utilised 20mm ties and hoop action to contain the significant concrete pressures. The vertical concrete loads from the arch were resisted by a specially designed support structure.
Due to limited access and mechanical lifting options an innovative solution had to be developed to strike the equipment. Altrad RMDK designed the support frame with special wedges which when struck lowered the frame onto integral wheels and allowed it to be rolled out leaving the panels held in place by the tie bars. A special full width lifting beam, featuring a rotating circular tube was then used to lower the panels to the ground.
The analysis of the formwork was one of the most challenging ever undertaken by Altrad RMDK and pushed the boundaries of what is possible with conventional software.
An elastic analysis was carried out on the complete structure and contained over 13,000 individual members.
Speed of detailing and fabrication were critical to the success of the project and a great deal of thought went into keeping it to a minimum. To simplify fabrication the folded channels and vertical flats were slotted so that their relative positions were fixed reducing setting out time and the need for jigs.
Electronic DXF files were created for every component in such a way that they could be input directly into the laser cutter. The DXF files were the primary data with the drawings just being used for identification. This reduced detailing time as only principal dimensions had to be shown. Each DXF file included an identification number which was etched on by the laser cutter which aided assembly.









