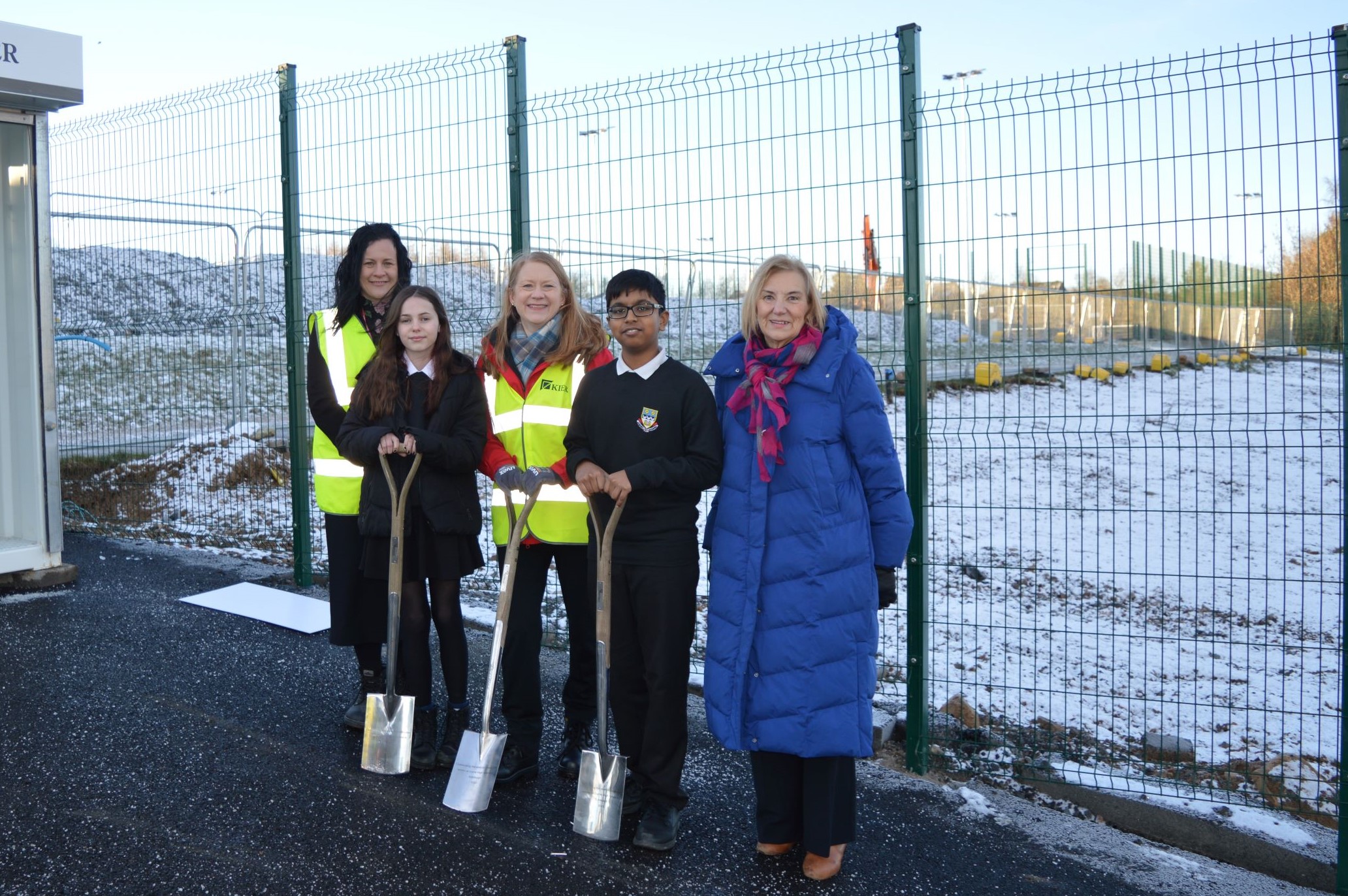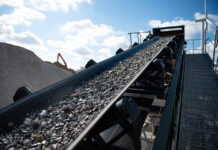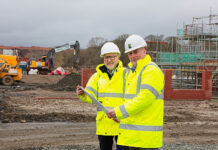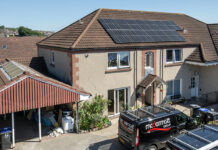
KIER Construction has commenced the build of the new £50 million Currie Community High School in Edinburgh.
A ground-breaking event has been held to mark the beginning of work on the build of what the City of Edinburgh Council said will be ‘one of the most energy efficient schools in Scotland’, with it expected to open in 2025.
The campus will be one of the first Passivhaus high schools in Scotland. The rigorous energy standard reduces the amount of energy needed for heating by up to 90%, whilst also lowering the total amount of energy used by around 70% – minimising carbon emissions in the process.
A series of learning zones for pupils with breakout areas will be found at the school, these include:
- Science, technology, engineering, and maths (STEM) over three levels with dual-teaching classrooms, science labs, technician areas and a learning plaza.
- Languages and humanities with dual-teaching classrooms, learning plaza, and a debating chamber.
- Expressive arts with music rooms, a recording studio, art studios including a kiln room, dance studios, drama studio, and stage.
- Health and wellbeing with a gym hall, games hall, fitness suite and swimming pool, food technology, and hospitality.
- Integrated support with wellbeing hub, support for learning classroom, a sensory room, and a sensory garden.
There is a ‘strong emphasis’ on outdoor learning with the creation of a special terrace on the second floor providing all of the learning zones with immediate access to external teaching spaces. The council said this focus will shape the curriculum on offer and ensure these outdoor spaces promote sustainability and link lifelong learning to the surrounding grounds of the school and community.
Health and wellbeing also feature ‘prominently’, with the creation of a wellbeing hub and separate wellness centre to support pupils. The hub will be based in the integrated support zone and is a room in a quiet location which can be used as part of a planned alternative/flexible timetable to help young people learn in a variety of settings. The wellness centre will be in the community and sports side of the building and will provide a space for counselling and activities to support improved mental health.
The new building will also offer the local community daytime, evening, and weekend access to an intergenerational community hub. Visitors can drop in to the library space in the foyer, access meeting rooms and digital services, visit the café, keep healthy at the gym and pool, or enjoy a walk around the grounds. There will also be public allotments.
Phil McDowell, regional director for Kier Construction North & Scotland, said, “This really is a unique project, which not only creates an outstanding new school, but its vast range of facilities will bring important socio-economic benefits to the local area. Everything about the new school has been designed with the focus of minimising energy usage and creating a healthy environment for generations to come.
“We’re proud to continue our successful relationship with the City of Edinburgh Council to deliver this fantastic new facility for the community of Currie.”
Councillor Joan Griffiths, of the City of Edinburgh Council, added, “The new school will provide a first-class learning setting and be an exciting, inspirational and creative hub for the whole community which will meet both future educational and environmental needs. I’m delighted to see such a strong emphasis on outdoor learning with the creation of a special terrace and how the outdoor spaces will promote sustainability for the school and local community.”








