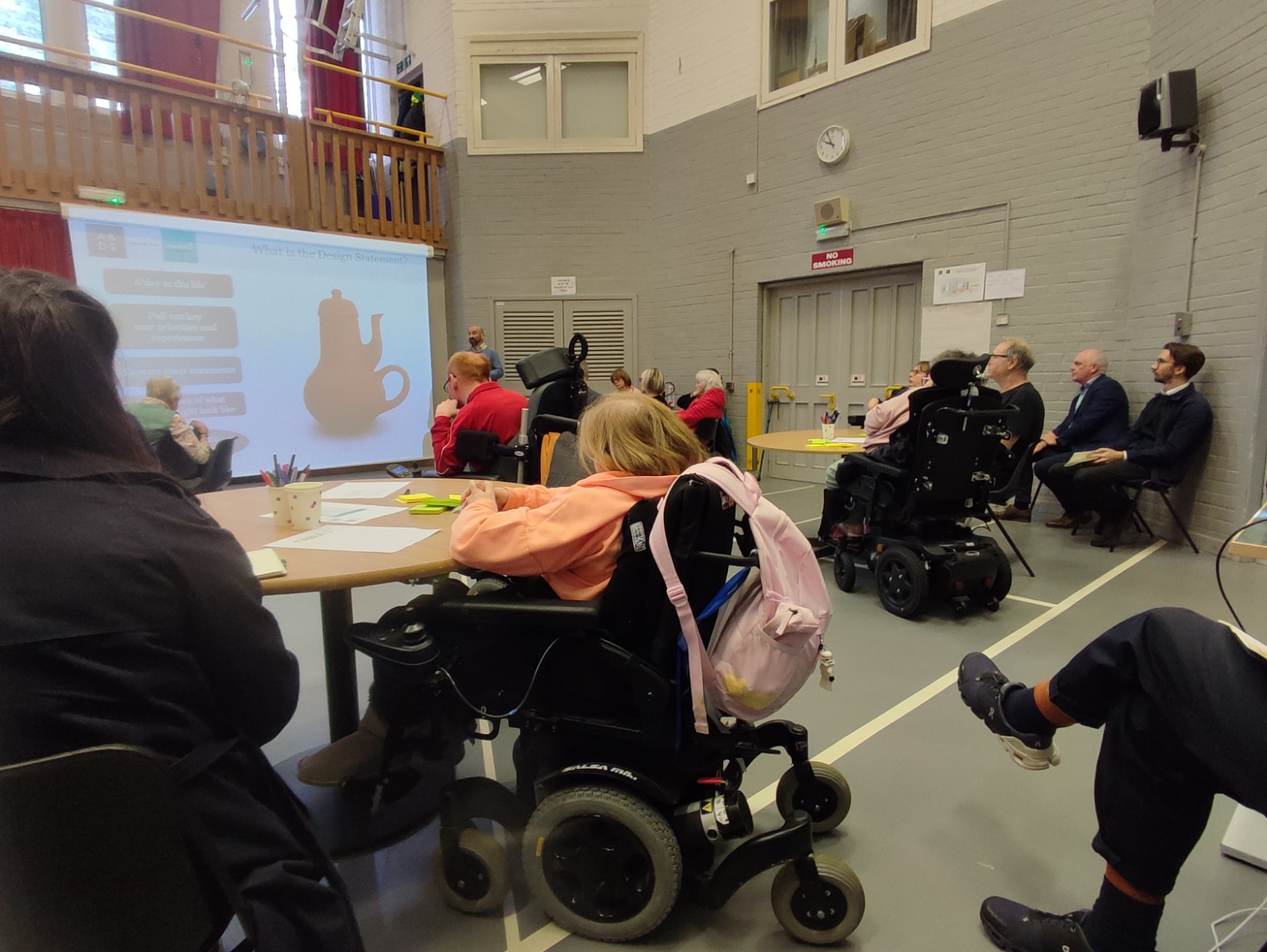
ARCHITECTURE and Design Scotland (A&DS) is to lend its support to the delivery of Capability Scotland’s flagship £25 million facility at Bertha Park.
A&DS typically works on the design of publicly funded projects, however it will inform the architectural design brief of the charity’s planned new residential care facility in Perth.
The organisation said it is drawing on experience from other major projects as well as shaping inclusive engagement. As part of this, it is hosting a series of hands-on workshops to engage with the people who will be using and living in the new community.
Attendees include existing Upper Springland residents, Capability Scotland’s existing facility in Perth, who will be relocating to the new facility. They’ll be joined by families, staff and eventually the wider community in sessions further down the line.
A&DS added that it will adopt workshop techniques used on other major health projects in Scotland to help establish priorities for the development, based on an understanding of the group’s needs, aspirations, desires, and visions.
The process will lead to a design statement, which will set out key preferences, performance objectives and benchmarks for how these might be achieved, developed specific to the community and site identified at Bertha Park.
Steve Malone, principal architect at Architecture and Design Scotland, said, “Good placemaking and user-led design is at the core of our work. For this project there was a great opportunity to engage with key users at the beginning of the process, and to involve them in helping to shape the designs at an early stage.
“An important part of the collaborative workshop approach uses images of exemplar projects and spaces to prompt discussion and capture ideas for what good design looks like.
“By capturing key statements from the people that will be using the building, and drawing on examples and evidence from other sectors, we can help inform a development brief that reflects the actual user needs.
“It’s a collaborative process which works with key users to help define places.”
Stephen Oswald, Capability Scotland project lead, added, “We have a rare opportunity to start with a blank canvas and completely re-imagine our services to create a leading facility that pushes the boundaries of housing and care for people with complex needs.
“That’s why we were exceptionally keen to engage with A&DS as they are experts in the industry and have tried and tested approaches to engage with relevant stakeholders.
“It’s the ideal partnership for this project as when we refer to an exemplar service, we believe this should encompass the whole process and A&DS are the design champions for the built environment.
“Through sharing our experience and knowledge we will challenge stereotypes of what is possible for disabled people and ensure we are achieving equality in all aspects of life – with key stakeholders making the decisions from the outset.”








