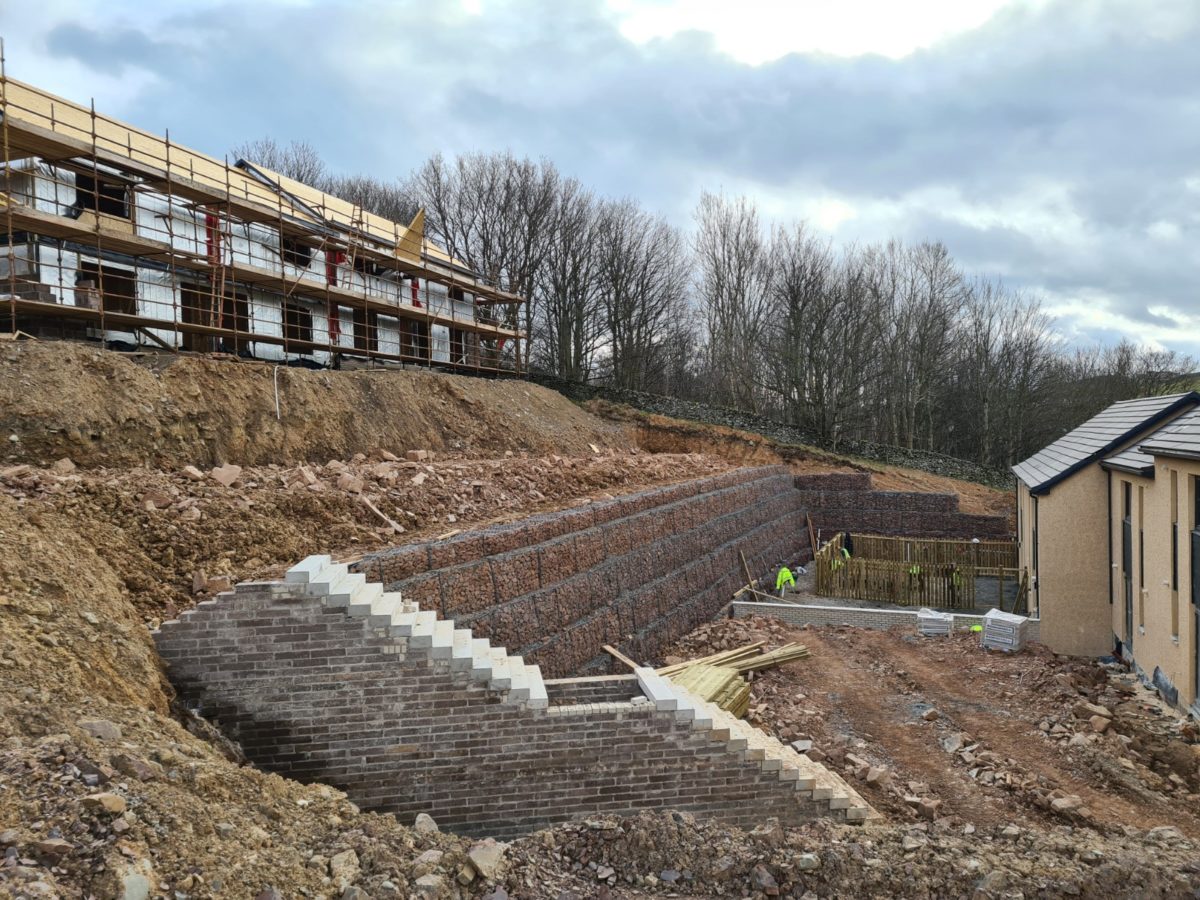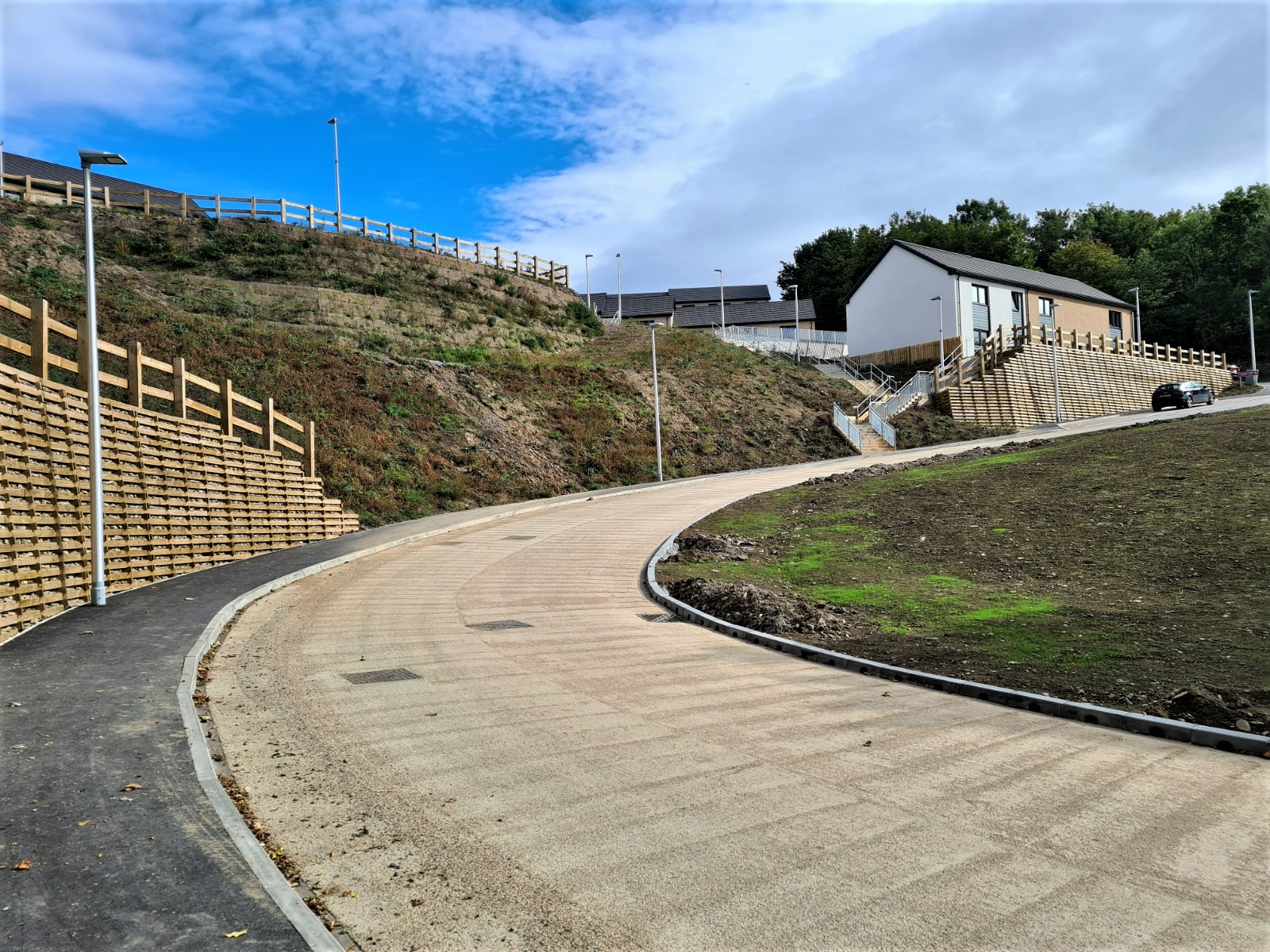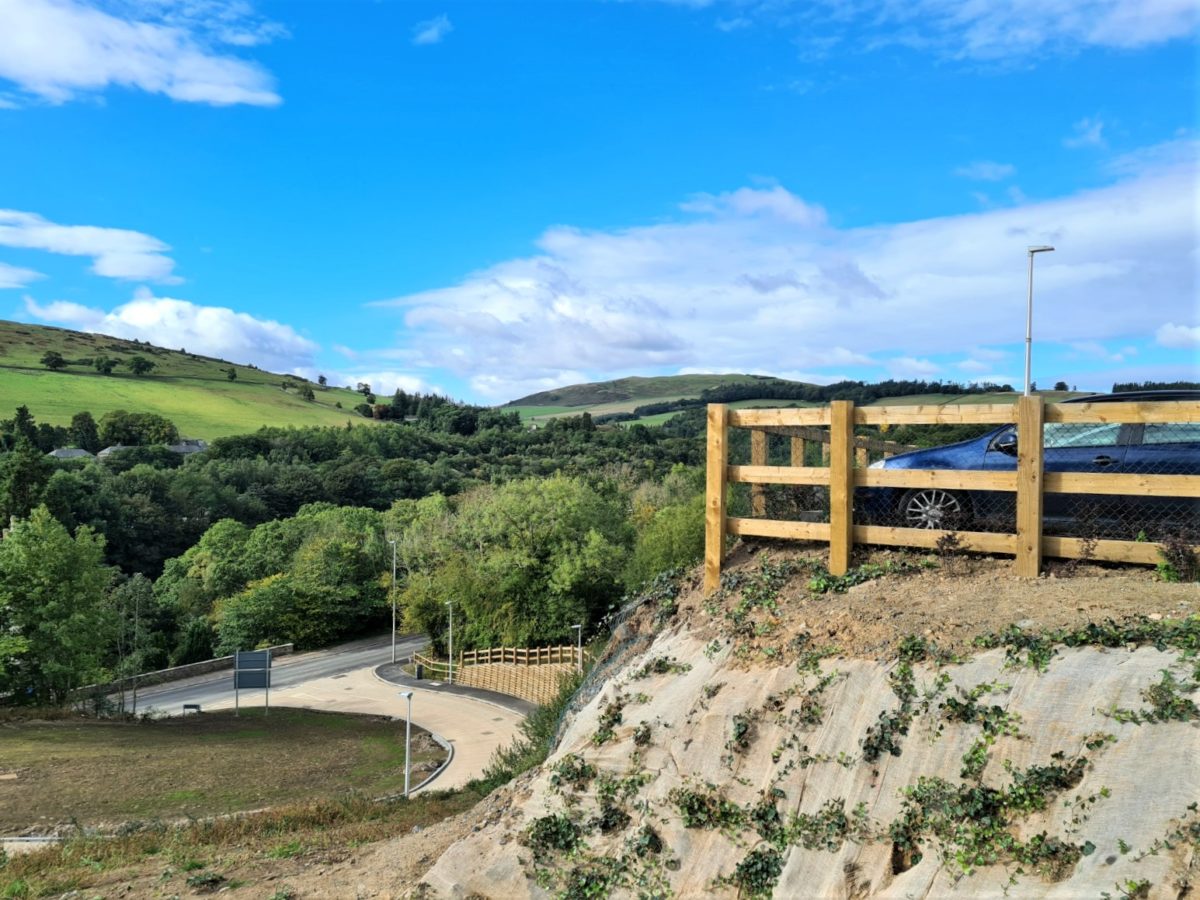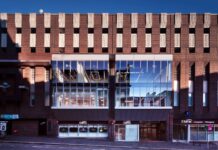
A steep hill close to the A7 in the Borders wouldn’t traditionally be a site chosen for housing development. However, the new Buckholm Corner project in Galashiels has proven to be the exception.
The development, comprising 80 two-storey affordable homes over 24 terraced blocks, was approved by Scottish Borders Council in 2021 in two phases. The homes will be owned and managed by Eildon Housing Association.
Eleven houses are now occupied with the second phase – involving 69 two, three and four-bedroom properties – expected to be completed by summer 2023.
Will Rudd was appointed to provide consultancy services to completion stage. Alan Lamb, associate at Will Rudd Edinburgh, explained, “Our brief was to provide a full consultancy service including design of timber frame structures and substructures, adoptable and private retention structures with drainage and roads infrastructure to adoptable standards.”
Will Rudd worked in collaboration with development agent Buckholm Ltd and Stanley Brash Construction as main contractor. AMP Architects and Maccaferri were also part of the wider design team.

“Every construction project comes with its own challenges but given its location, Buckholm Corner presented the design team with a unique set of challenges which required careful planning and consideration,” Alan added. “The site is located on the side of a very steep hill to the immediate north of Galashiels. The development has a rise of 45 metres from the site entrance to the rear of the site over a distance of 160 metres.
“Particular challenges were ensuring that the houses could be designed to be fully compliant with modern building standards that have a particular focus on ease of accessibility. We also had to ensure the development had a sense of place amongst engineered retaining structures that were sympathetic to the stunning natural landscapes which surround the site.
“With the steepness of the hill a real factor in design and planning, the design and client teams worked closely with the local authority from an early stage to identify areas where retention would be required on the site and to fix levels at a very early stage in the process. This was key to ensure that appropriate types of retention structures were identified and that they remained in-keeping with the surrounding rural landscapes.
“Emphasis was made on using sustainable materials such as permanent timber crib, stone filled gabion baskets and earth reinforced walls that would aid planting and greenery to soften the appearance of the development.
“The road geometry was specifically designed so that where high concrete retaining walls were required, they were strategically placed to avoid being a contrast to the aesthetics the team were aiming to achieve.
“The retaining structures had to be independent of the building foundations and detailed exercises were undertaken to ensure that the retaining structures were not directly supporting the buildings above.”

The unique location allowed the design team to drive innovative methods of retention and, as well as the materials mentioned previously, the team undertook a placed engineered earth compaction regime where material is taken from one area of the site and placed in another which will form the loadbearing strata for the house plots within the second phase of the development.
The works, monitored by Mason Evans, see soils placed and rolled to specific parameters before being tested in-situ to prove their performance under a prescribed load. This method has been used to ensure a balanced cut and fill over the development and to avoid the use of deep foundation techniques such as piling.
Additionally, where large areas of bedrock have been uncovered from excavating into the hillside, the rock face has been left exposed as a finish in back gardens where appropriate and the removed aggregate reused through the site.
With the main site entrance a trunk road off the A7, negotiations with Scottish Borders Council took place to make sure the junction into the site could be accessed safely.
Sustainability was also championed with all timber sourced from local manufacturers. The use of timber crib, earth reinforced walls and stone filled gabions demonstrates a commitment to the reuse of site materials.
Stanley Brash Construction is also based in the Borders and 98% of its workforce live within 25 miles of the site. The company manufactures the timber kit houses themselves, using timber grown locally. The firm also construct all the retention systems and civils infrastructure inhouse.
“Sustainable materials are being used across the site and we really believe this site demonstrates that there are better, more sustainable alternatives available for large scale retention than the use of traditional material such as masonry and reinforced concrete.”
Nile Istephan, Eildon’s chief executive, said, “This new development has been a fantastic success so far in every aspect, from jobs, to suppliers and the energy efficient new homes we’re able to provide for those that need them. Each home for social rent is highly insulated, utilising modern air source heat pumps and hot water technology. This development brings a huge boost to the area, which is part of our strategy to invest £137 million in the Borders economy between now and 2027.”









