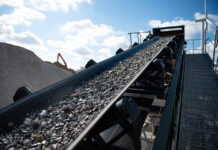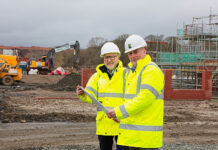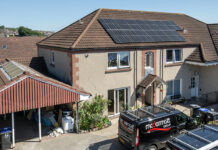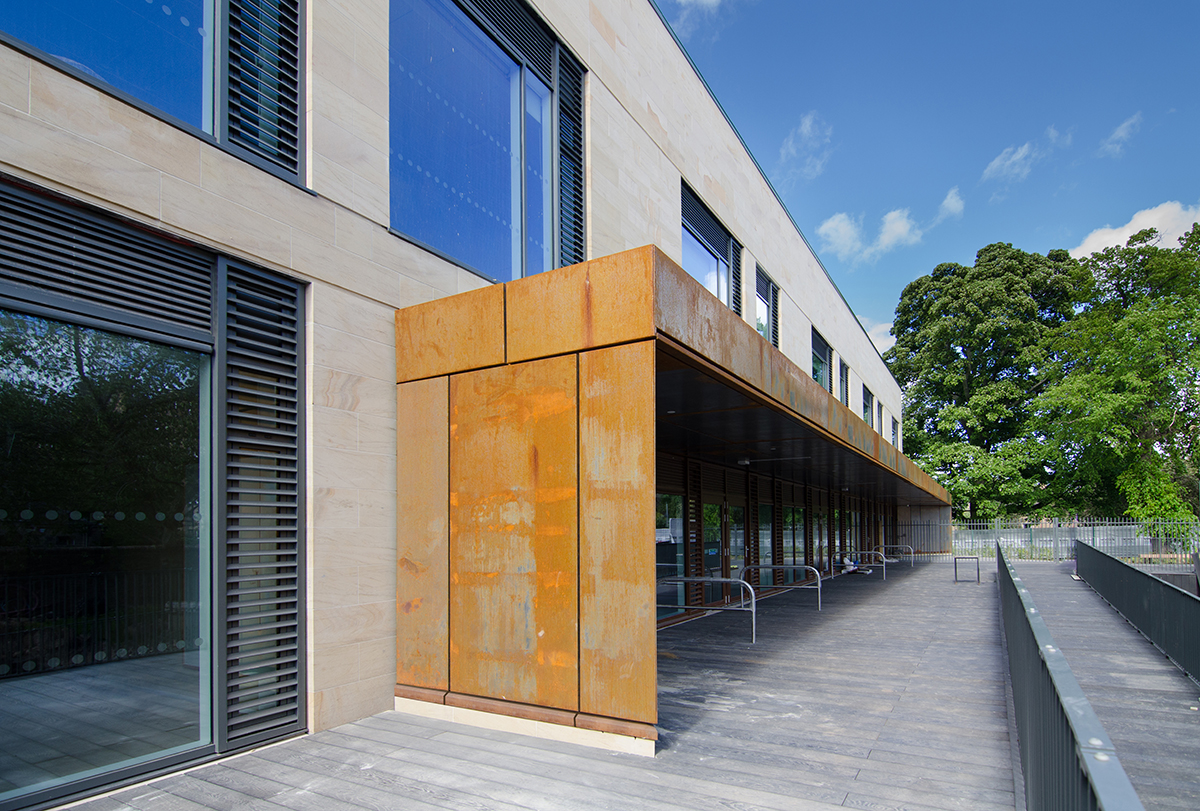
THE new Canaan Lane Primary School in Edinburgh opened for the new term to help ease overcrowding in the neighbouring South Morningside Primary School.
Catering for over 460 pupils, and offering nursery places, the school combines a new-build facility housing the nursery and the majority of primary school facilities. A refurbishment of the existing Deanbank House, which dates back to 1913, the facility accommodates six primary school classrooms and associated spaces.
Will Rudd revealed it provided civil and structural engineering services for the project and worked with architects Holmes Miller, and M&E consultants Blackwood Partnership to create the ‘strikingly modern’ school environment which sits within the conservation area and is said to have sustainability ‘at its core’.
City of Edinburgh Council aspired to BREEAM ‘excellent’ for the project and had BREEAM ‘very good’ as the minimum standard to be achieved. The energy target for the school was EPC B+ rating.
Gillian Ogilvie, MD at Will Rudd (Edinburgh), said, “Sustainability was a critical element to the entire project and our client, City of Edinburgh Council, were really clear that this should be an area of particular focus. Using our expertise, we worked closely with the wider project team to ensure the new Canaan Primary School could excel in its commitment to sustainability and fit seamlessly into the wider environment where it’s located.
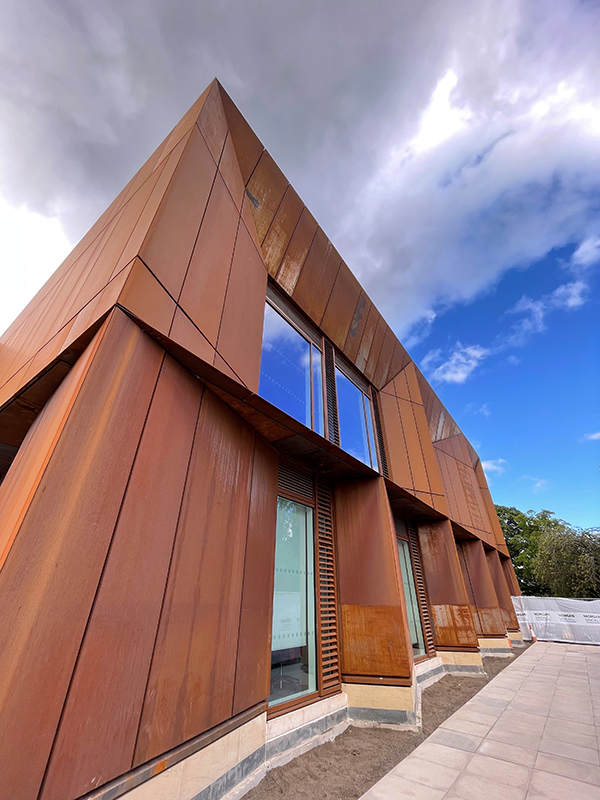
“By retaining and refurbishing the existing Deanbank House we were immediately able to reduce our impact on the surrounding area and minimise the amount of embodied carbon in the project.
“Maintaining and retrofitting buildings means that we can reduce the energy required to both demolish and construct new facilities, thereby reducing the carbon count. Of course, the building needs to be improved from an energy efficiency perspective.”
Unusually for a school project, Will Rudd explained it adopted a rainwater harvesting (RWH) system for the dual benefit of reducing the outflow of surface water to the Scottish Water sewer system and to reduce the water demand.
Gillian Ogilvie added, “The principle with a RWH system is that the water from rooftop surfaces is collected and directed to a storage tank, via a filtration treatment trench. The water is then pumped to internal holding tanks ready to be used as a separate water system for things like toilet flushing. At Canaan Primary School, the water will also be used externally for irrigation of soft landscaping.”
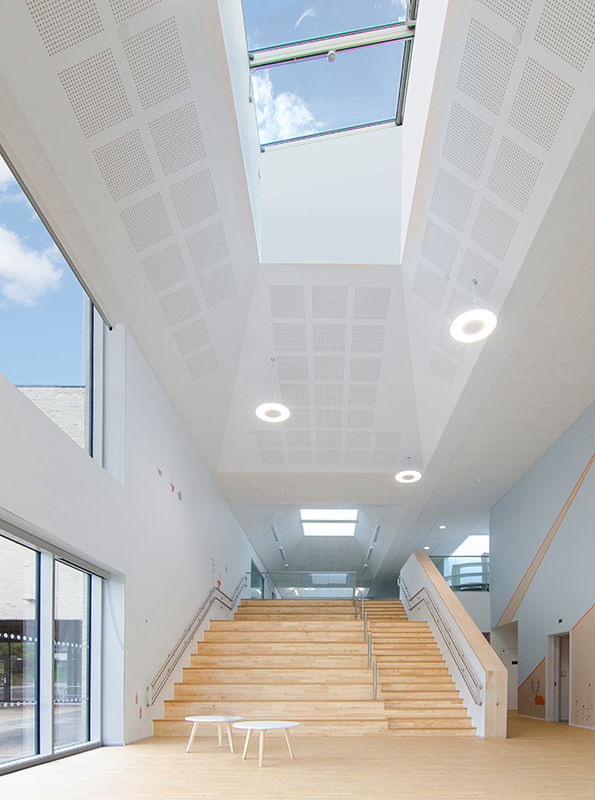
Mark Gellaitry, project director at Blackwood Partnership, added, “For the new build facility, the design team adopted a hybrid mechanical/natural ventilation strategy to satisfy the newly released BB101 2018 ventilation requirement for school. Air source heat pumps, with a bivalent gas boiler, was the chosen primary heat source for heating and hot water. LED lighting was used throughout the building with daylight saving functionality.”
Rather than conduct intrusive investigation in Deanbank House, the design team focused on improving the overall thermal performance of the building and, where possible, reduce the air permeability.
The new school is described as providing two ‘generous’ public concourses off Canaan Lane, both of which are defined by a reinstated low level stone wall – something characteristic of the surrounding Grange conservation area.
Clara Garriga, project director at Holmes Miller, explained more about the overall design of the building. “With outdoor learning recognised as fundamental to the Curriculum for Excellence, we wanted the outdoor areas at the front and back of the school to offer rich and varied educational opportunities for pupils.
“The design was developed though early dialogue with stakeholders and user groups which reinforced the need for useful, educational and stimulating indoor and outdoor spaces for the primary school. The playground focuses on greenspace, soft landscape, landform, planting and water – a biophilic response to playground design.”
The building is said to reflect its conservation area setting with a ‘natural palette of materials and carefully balanced geometry, creating a real architectural dialogue between the new school and the neighbouring buildings’. Internally, the school social area opens directly to the playgrounds, creating a direct link between interior and exterior spaces.





