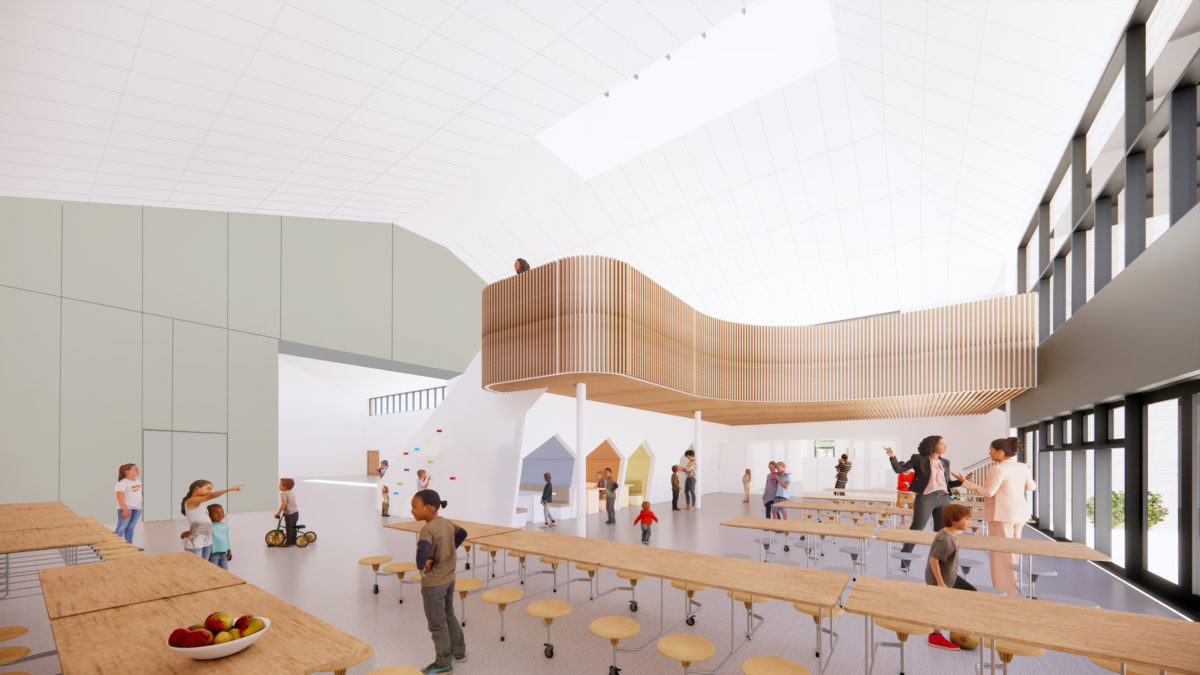
DUNFERMLINE-based Deanestor has revealed it has been awarded its second contract this year for North Lanarkshire Council.
The latest project is to provide furniture and fit-out services for a £20 million community hub in Chryston, which is being delivered by hub South West Scotland and Robertson Group.
Designed by Ryder Architecture, Chryston Community Hub is a shared campus development for primary education and community health provision in a single building.
Deanestor will manufacture, procure and install over 5,200 items of furniture and equipment, including shelving, seating, storage cabinets, worktops, tables, and teaching aids.
The building will replace the existing Chryston Primary School and will have capacity for up to 509 pupils. Due for completion in autumn 2023, the hub will also incorporate a community health clinic.
Ramsay McDonald, MD for Deanestor in Scotland, said, “We are absolutely delighted to have been awarded this second project for North Lanarkshire Council. Both schemes are very innovative, using a shared campus approach to deliver state-of-the-art facilities to the benefit of the local communities.
“Chryston Community Hub is a really unique scheme and a flagship development for shared community facilities. Deanestor has extensive, specialist experience in the delivery of furniture and fitout services for both education and healthcare projects, which will add value to this latest contract.”
Deanestor’s project for a second community hub and learning centre for North Lanarkshire Council is underway. The business is working with hub South West Scotland’s construction partner, BAM Construct UK, to provide around 4,400 items of bespoke school furniture and equipment for a £20 million shared learning campus in Wishaw. This will accommodate 500 pupils from Newmains and St Brigid’s Primary Schools, and a 100-place early years centre.
Deanestor will fit out more than 100 rooms in seven zones. The facility has been designed by BDP and scheduled to open around the end of this year.
Four wings have been constructed around shared activity space. Each classroom will have direct playground access and flexible teaching areas.








