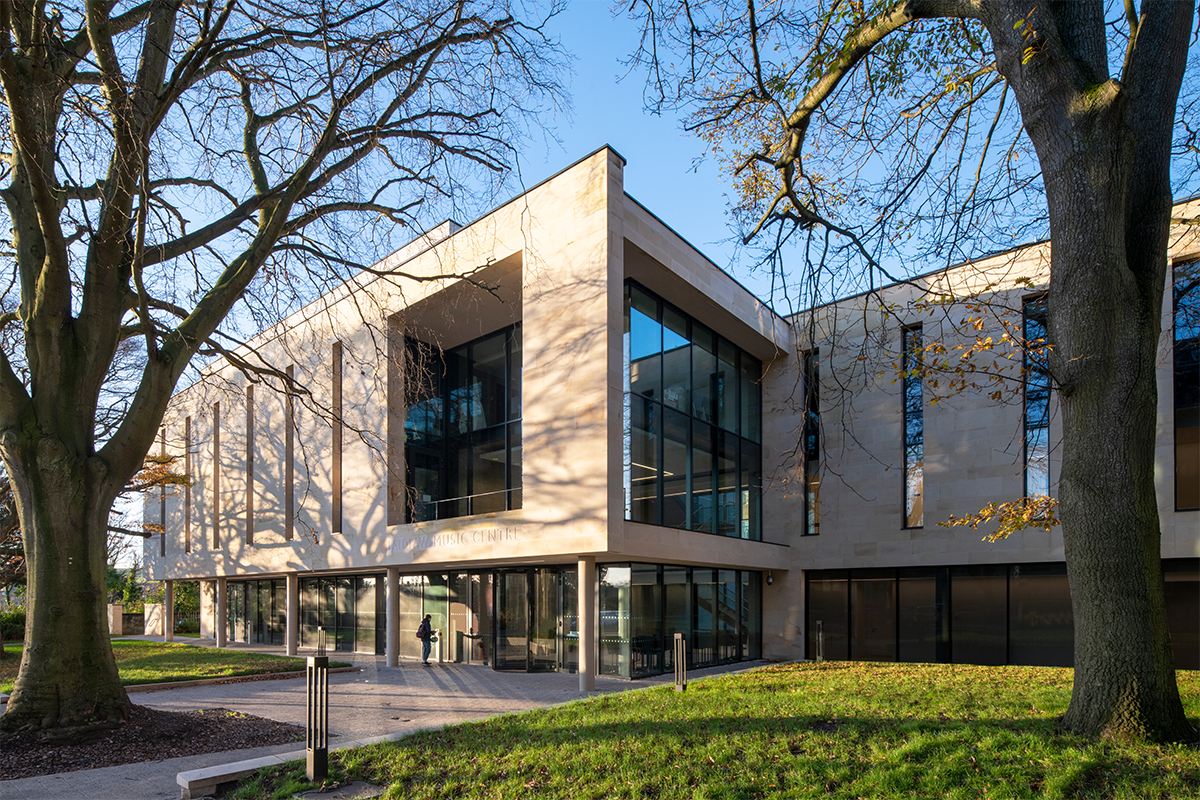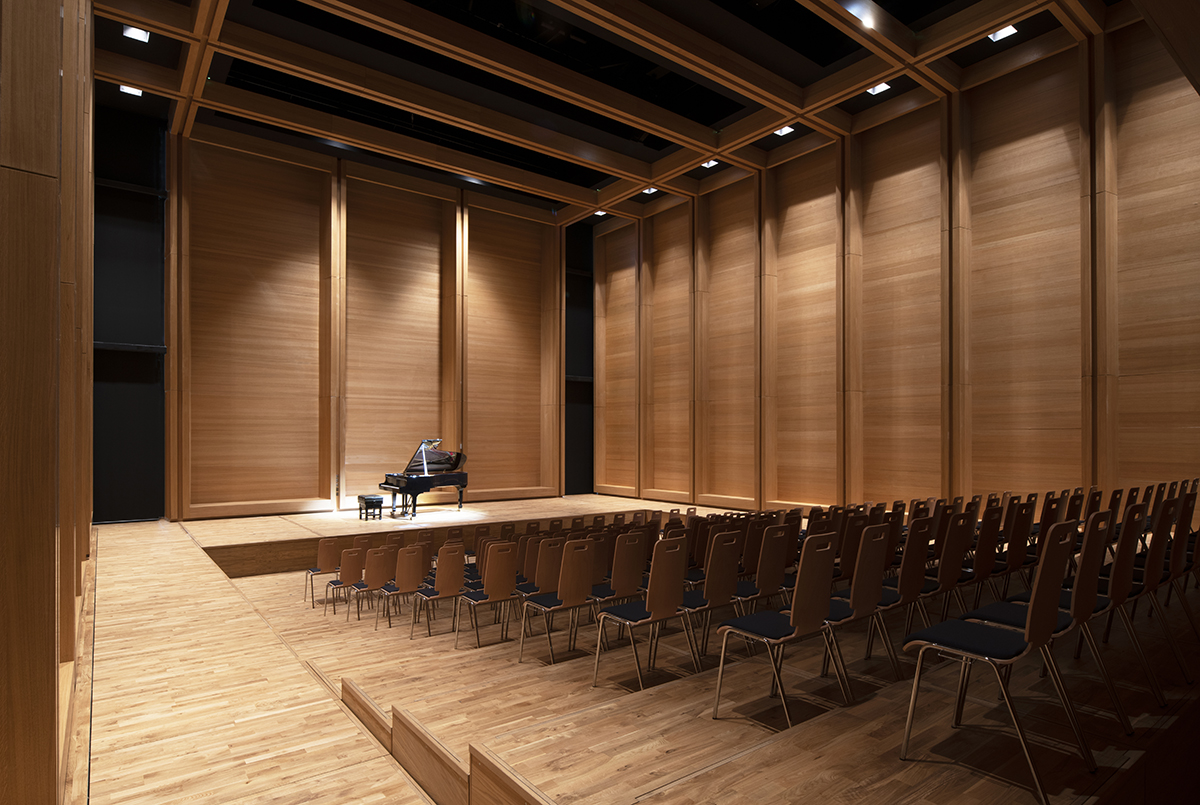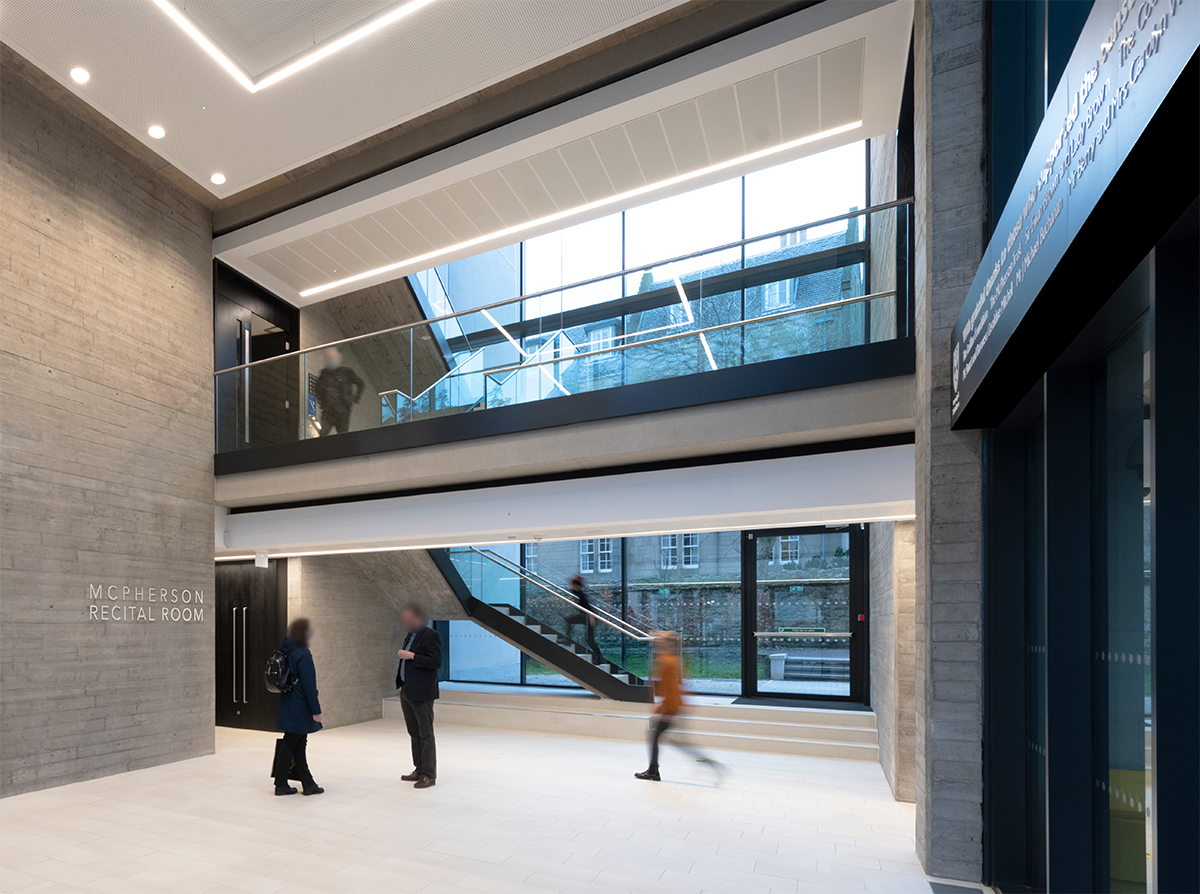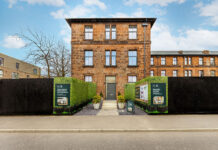
WILL Rudd Davidson (Edinburgh) has provided details of some of the structural challenges faced during the build of the newly opened Laidlaw Music Centre for the University of St Andrews.
Located in the medieval heart of the ancient Scottish university town, it is the first building dedicated to music in the University’s 600-year history. The structure will provide an intimate performance venue with a flexible rehearsal space and high-tech recording facility.
Designed by architects Flanagan Lawrence, GRAHAM Construction began work on the build in 2018. Will Rudd undertook full structural design of the building, as well as full design of underground drainage and SUDS.
A central feature of the Laidlaw Music Centre is the oak-lined McPherson Recital Room, the world’s first chamber hall with a moveable floor as well as a reverberation chamber. The moveable rostra floor allows the space to be configured for a variety of performance requirements, from symphony orchestras to chamber music recitals, at the push of a button – something which proved to be a challenge for the design team.

Craig D’Arcy, associate at Will Rudd Davidson (Edinburgh), explained, “The main rehearsal hall had to be acoustically isolated from the rest of the building so from a structural perspective, we ‘split’ the building into two parts with a carefully detailed movement joint between. The main hall is of steel frame construction and three-storey building of RC frame construction.
“The feature stair is set within the large open foyer which spans the height of the building and the upper landing was ‘hung’ from the roof slab above to provide a completely open plan space below.
“The steel framed main hall is an 18-metre-high single storey event space which required a four-metre-tall reverberation chamber at high level supporting heavy RC roof slab for acoustic purposes. The roof was constructed using long span, 2.5-metre-deep steel trusses which support the reverberation chamber and high-level gantry.”

The RC frame received a ‘Highly Commended’ accolade in the 2020 Concrete Society Awards. With The Laidlaw’s internal music rooms having to be acoustically isolated from the main building, these were formed using ‘box in box’ construction which involved a secondary floor slab, cast on the primary floor slab and ‘jacked’ up on acoustic isolators.
The main rehearsal hall was sunken 1.5-metres into the ground to accommodate the moving rostra floor, which features an array of over 90 hydraulic lifts supporting timber floor panels.
Jason Flanagan, director at Flanagan Lawrence Architects, added, “From project inception we wanted to let the acoustics inform the design. Our vision was to design the rehearsal and performance spaces from the ‘inside out’. What has been created is remarkable with the oak lined McPherson Recital Room, the first hall of its kind to feature a reverberation chamber allowing for a wide range of layouts.
“In parallel we were also designing from the ‘outside in’, exploring the civic presence of the building in its historic context within the mature arboretum.”
Commenting further, Craig D’Arcy said, “Having led this project from the early conceptual design stage through to completion, it’s great to see it open and offering students, and the wider St Andrews community, the opportunity to experience world class facilities and performances. The acoustic requirements of the project led to some interesting structural challenges and we had to undertake some considerable optioneering in the early stages in order to arrive at a buildable and commercially viable solution.”
The project was awarded a BREEAM Excellent accreditation.








