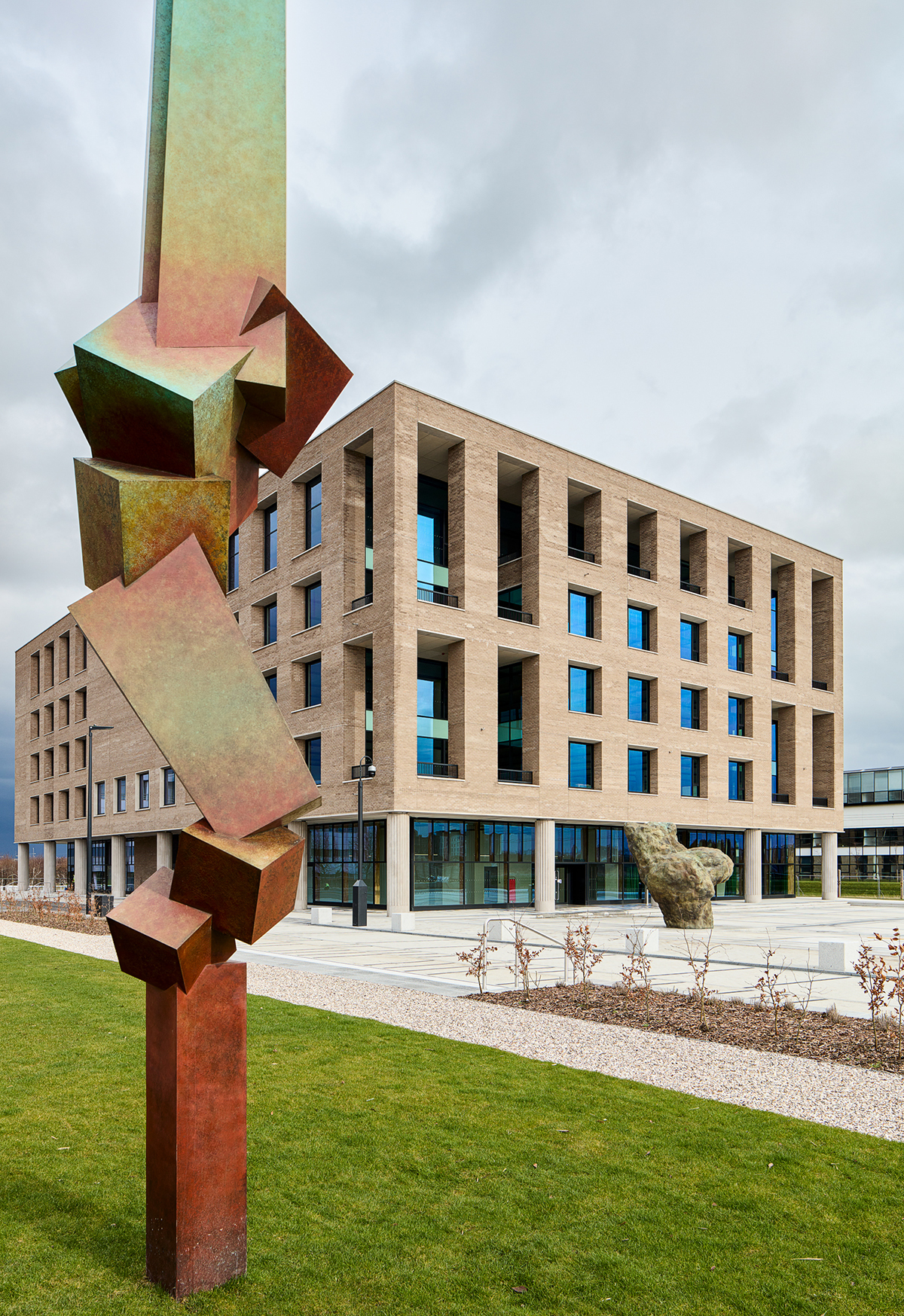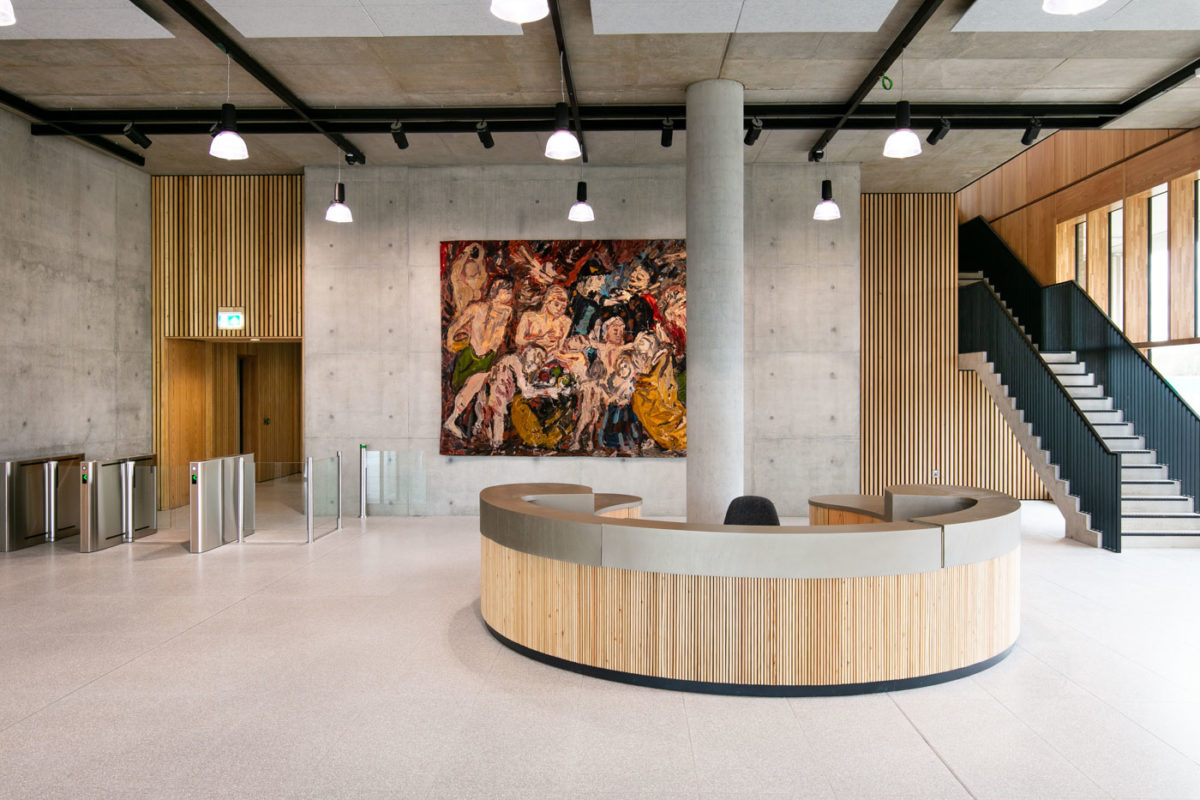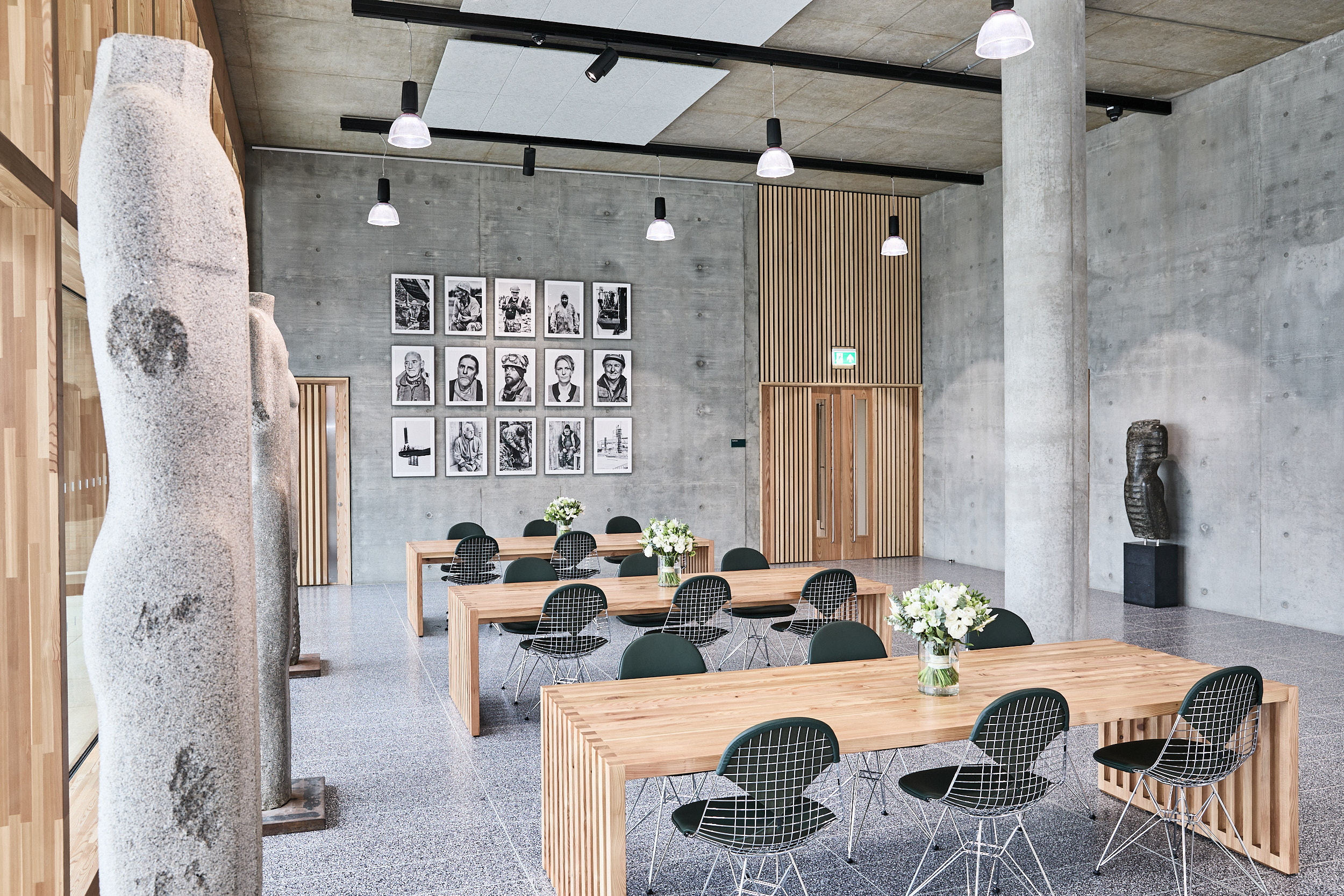
A ‘landmark’ Edinburgh office building has been launched to the market. 1 New Park Square has been developed by Parabola and is located in its new zero carbon urban quarter, Edinburgh Park. It comprises 85,000 sq ft of office space over five floors.
The building boasts a double height entrance and reception area, ‘high quality’ finishes and flexible floorplates capable of sub-division. Car parking, cycle storage provision and shower/changing facilities with lockers also feature.
The facility has been hailed ‘Edinburgh’s greenest building’ with EPC ‘A’ and BREEAM ‘Excellent’ ratings achieved, and an all-electric infrastructure, PV arrays on the roof and double height balconies. It has been designed to minimise power consumption by using lean technology. The entire Edinburgh Park development will be net zero carbon in operation, powered by 100% green electricity
It also has a WiredScore ‘Platinum’ rating in recognition of its best-in-class digital infrastructure and connectivity.
Parabola has revealed it is keen to address wellness and welfare requirements, and this has led to some ‘unique’ internal finishes. The reception has a bespoke oak desk with terrazzo flooring and timber lining, and features a tapestry created by Dovecot Studios.

Other features in 1 New Park Square include a multi-use auditorium, meeting rooms and a restaurant, bar and bakery that will open in the summer.
Tony Hordon, Parabola’s MD, said, “The completion of this cutting-edge office building is another step forward in the development of Edinburgh Park. Available now, it provides the perfect solution for occupiers looking for flexible and efficient office space in an easily accessible location with a focus on wellbeing.

“At Edinburgh Park we are creating a new urban quarter, cultural destination and creative campus with sustainability at its heart. This new neighbourhood brings stunning architecture, inspirational workplaces, affordable homes, a civic square and its own arts programme to a sublime setting.
“Our vision for the overall development is starting to come to life and there is a buzz to the area which will only grow as the plans progress and we add more elements to the site.”
The scheme was designed by architect AHMM with Sir Robert McAlpine as the main contractor. JLL and Cushman and Wakefield are the joint letting agents.








