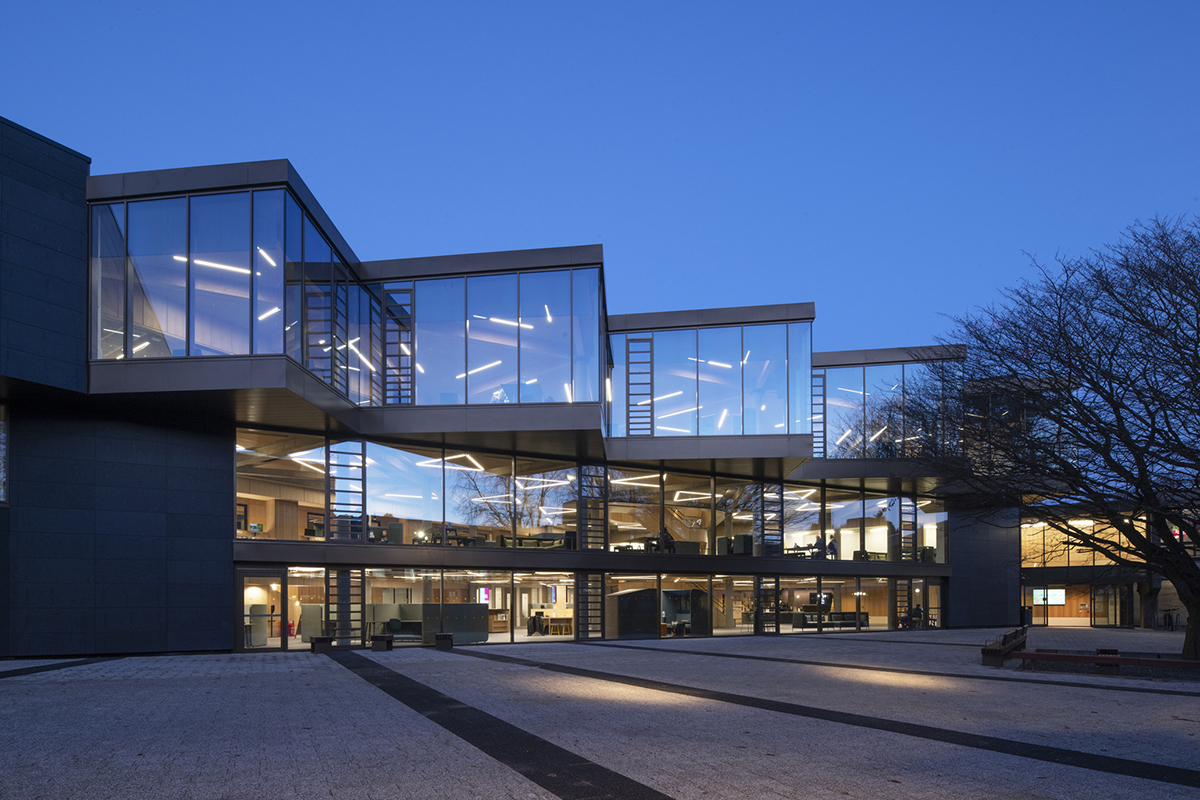
SENIOR Architectural Systems has delivered its third contract for the University of Stirling, following the completion of the learning institute’s new Campus Central development.
Designed by Page and Park architects, the new scheme represents the university’s largest ever investment in its infrastructure and sees the creation of a multi-functional community hub which brings together student services, study areas, cafés and social spaces.
The building features a variety of aluminium fenestration systems from Senior, including its slimline SF52 aluminium curtain wall system and low U-value PURe aluminium windows, which have been fabricated and installed by supply chain partner Marshall Brown for main contractor Robertson Construction.
Senior’s fenestration systems have been previously used on both the University of Stirling’s new sports centre, which opened in 2020, and the INTO Centre, an international student facility which was constructed in 2017.
The new three-storey Campus Central building features a landscaped courtyard and glazed facades. Located next to Airthrey Loch, the building is flanked by the Ochil and Campsie Hills.
The aluminium frames of Senior’s SF52 curtain wall system complements the use of granite rainscreen and light grey stone cladding, and is said to flood the interior spaces with natural light. The thermal performance of the SF52 curtain walling has also been enhanced with the use of Senior’s low PURe aluminium windows throughout. The system is described as having the potential to achieve U-values as low as 0.73W/m2K when calculated as a commercial CEN Standard window.
For durability, safety and security, Senior added that its SPW501 aluminium commercial doors, certified to both PAS24 and Secured by Design standards, were also installed at all entrances to cope with the expected heavy footfall.







