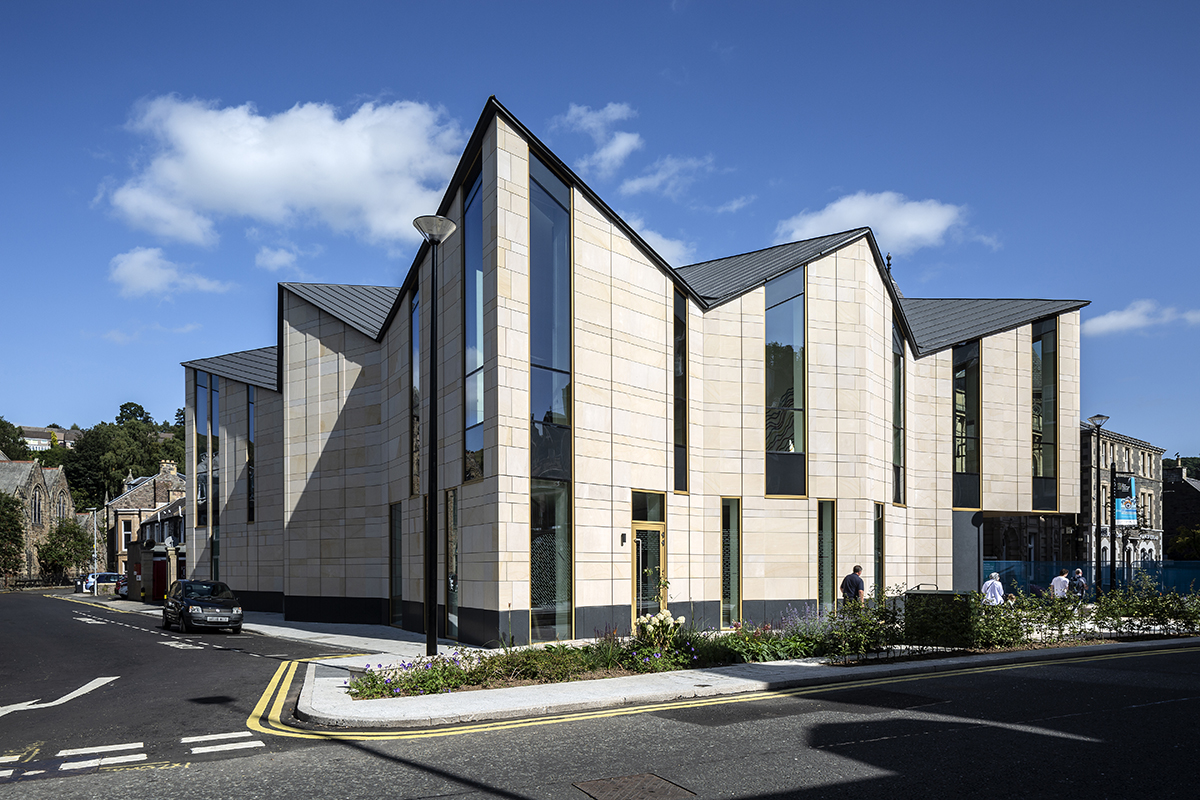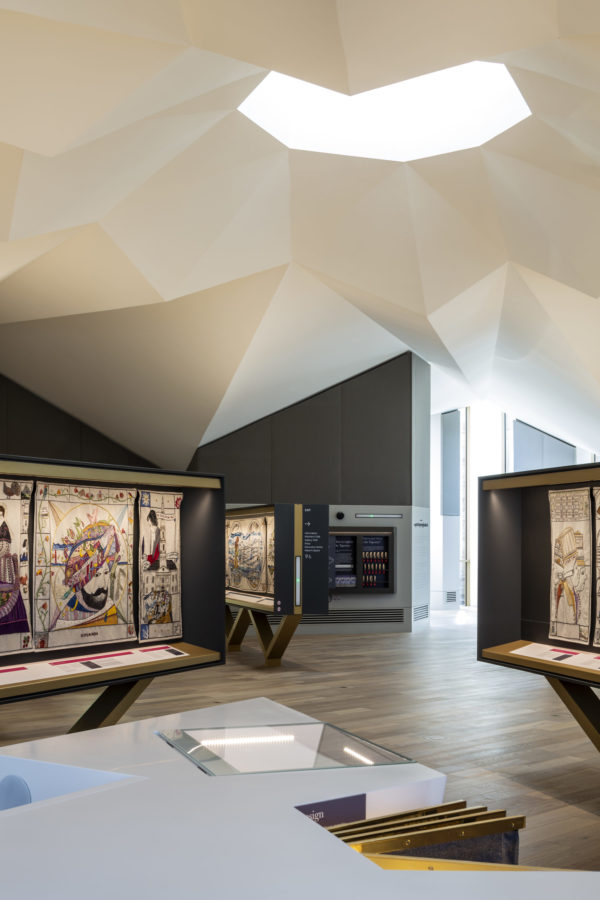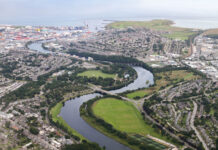
AN architect involved in the creation of the £5 million Great Tapestry of Scotland building has revealed the inspiration behind the design of the Galashiels attraction.
The facility features a single piece of tapestry made up of 160 individual panels, created by over 1,000 stitchers illustrating 12,000 years of Scottish history, heritage and culture. The centre will also double up as an educational community space.
Anticipated to be transformative for the town, the Scottish Borders Council predicts that it will generate £1 million per year for the local economy – with it attracting some 50,000 people annually.
Suzy O’Leary, architect at Page\Park, told Project Scotland, “We were researching Galashiels for a long time. We were inspired by the tapestry itself – the stories, the meticulous craftmanship, the beautiful colours and textures.”
The Great Tapestry of Scotland building utilises the same sandstone as a neighbouring post office, which closed in 2007, as well as replicating the vertical bands of the structure. Suzy describes the latter as a ‘subtle’ reference, but such nods were ‘key’ to the overall project.
“That was our big challenge (creating a modern building amongst traditional structures),” she said. “The centre of Galashiels is a conservation area – there’s lots of very fine buildings; we spent a lot of time looking at the streetscape and trying to understand what it is about the architecture that really defines Galashiels – looking at the rhythm of the windows, the sizes of the doors, and the roofs.”

So in-depth was the research that the Page/Park team found themselves analysing the building’s site from the roads entering Galashiels. With the town set in a valley, Suzy said that a flat roof would have been ‘awful’ due to the overhead routes into the area.
“It would have stuck out like a sore thumb so we had to think a little bit harder,” she continued. “There’s one road that you can go up and get a really lovely photo. We thought about that right from the start – the starting point was the roof, because when you arrive down the A70 it’s really noticeable that you’re high up and you can look out on this carpet of lovely roofs, towers and dormers; it’s very Victorian.”
The resulting roof is described as a ‘playful’ nod to the town’s Victorian infrastructure, with it bringing a dramatic geometric form.
“We started to design this folding roof,” Suzy said. “The floor is quite big compared to the small buildings beside it, so we had to articulate the roof – almost break it down and make it something that felt comfortable amongst all the other roofs.”
The architect describes the four hills surrounding Galashiels as being part of the town’s identity, going further than just providing a scenic entry – with the local schools naming their class houses after the hills, and tourists being attracted to scale them.
“The four hills are very striking and really fed into our design,” Suzy added. “The gallery is designed so that there’s two windows at each corner to look out at the hills, because they are really part of Galashiels’ identity. The colours of the hills are also really striking and change throughout the year – when you go down in the autumn, it’s totally different to the summer.”
Having the windows at the corners also gives the added advantage of allowing for the tapestry to be protected, with the displays being positioned so as to be struck by any UV light which, over time, would cause them to fade. A UV sensor adds an extra layer of protection, with it prompting blinds to drop should the UV levels get too high.
The tapestry itself showcases the people and moments that shaped Scotland – from Robert the Bruce through to iconic footballers, including former Celtic and Scotland midfielder John Collins, who hails from Galashiels.
“The tapestry is extraordinary,” Suzy said. “It’s beautifully crafted over such a huge amount of time by communities. The building is for the artwork and I think it’s amazing what they’ve done – it really tells the people’s story and the story of Scotland.”








