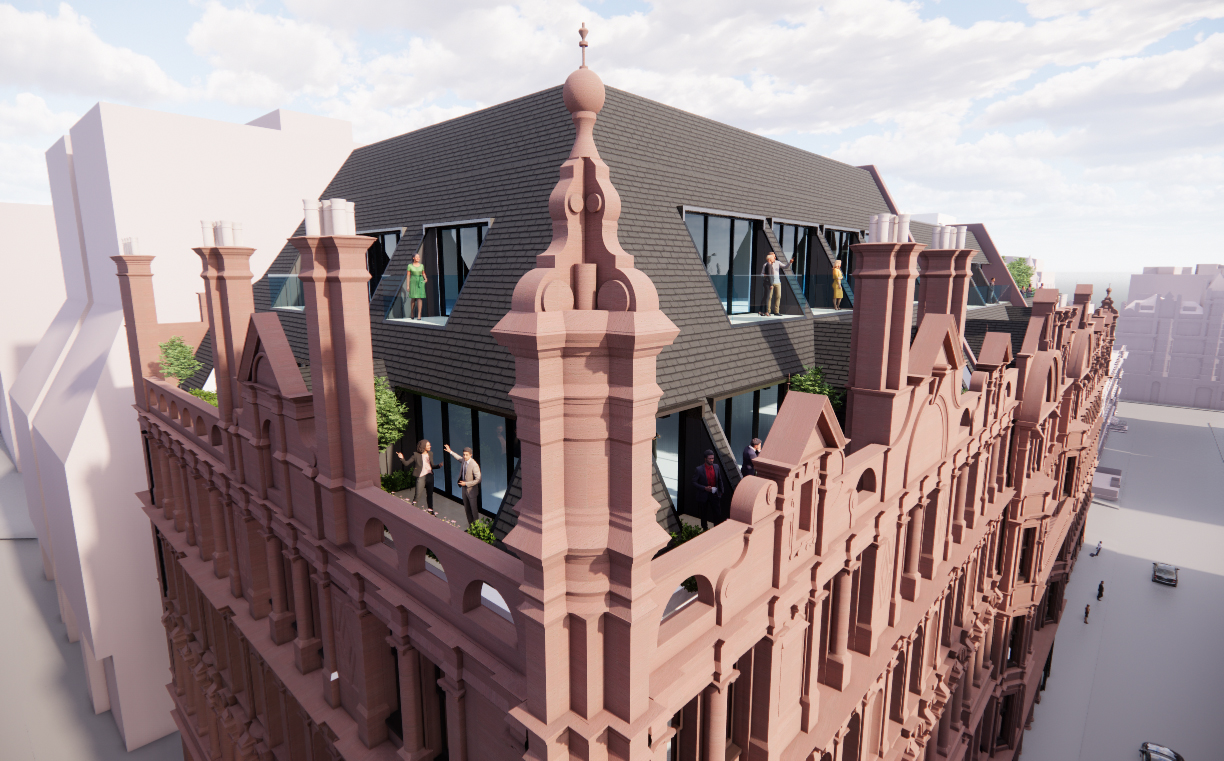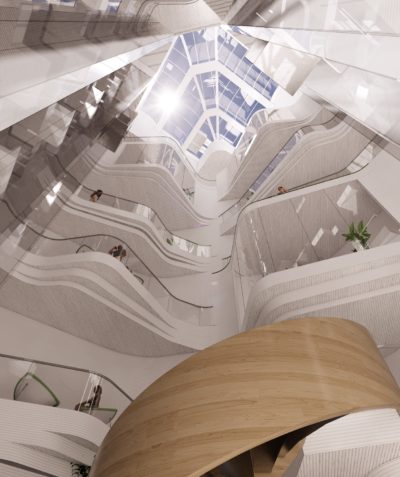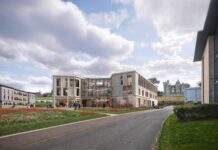
MOSAIC Architecture + Design has been granted planning permission and listed building consent for the redevelopment of 50 Bothwell Street in Glasgow city centre.
The plans include refurbished office accommodation with ground floor retail space and a new café and business hub at street level.
50 Bothwell Street has been vacant since 2017. Along with internal alterations creating a ‘light-filled and activated atrium’, Mosaic said the proposals include plans for the redevelopment of the fifth and sixth floors within the roof to create office floorplates, flooded with natural light and landscaped roof terraces.

The design is a result of a collaboration between Mosaic and the international design studio 10 Design.
Stephen Mallon, director of Mosaic, commented, “Securing planning permission and listed building consent for 50 Bothwell Street within two months is a testament to good design and proper engagement with Glasgow City Council planning department. In difficult circumstances of late it is heartening to witness talented planners working hard within the council to support development and the Glasgow business community.
“We would like to thank the planners involved in this application for their professionalism in dealing with the applications in the statutory timescale. This allows the development team to move forward to deliver this exciting development on programme to meet market demand in an exciting period for office development in the city.”
Mosaic added that the building will be ready for occupation towards the end of 2022.
The building is held within Orion European Real Estate Fund V. Richard Low, of Orion Capital Managers, added, “This project represents a £35m investment in Glasgow to create high specification, energy efficient, contemporary office accommodation in the very best location in the city at a time of constrained supply of grade A office space.”
The wider team working on the project includes: 10 Design, Ryden, Woolgar Hunter, Hollis and Atelier 10.








