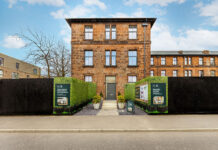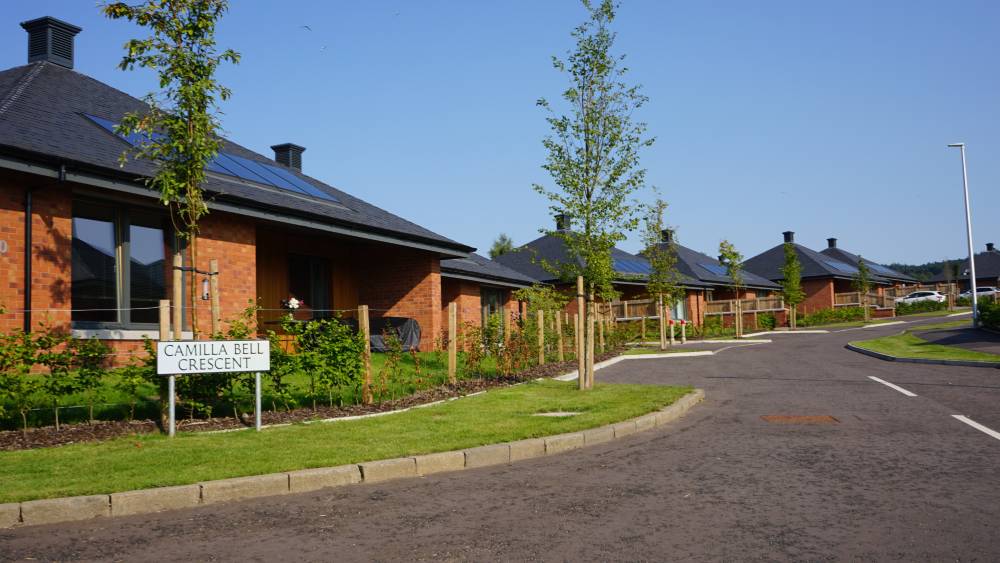
THE Saltire Society has confirmed the shortlist for the 2021 Saltire Housing Design Awards.
The awards honour the best in new housing in Scotland and are open to entries from owners, clients, architects, housebuilders and developers.
The 2021 Awards have expanded the project eligibility timeframe to include all projects completed since the previous ceremony in 2019. The winners will be announced during an online ceremony held the week beginning December 6.
Sarah Mason, director of the Saltire Society, said, “We are delighted that the Saltire Housing Design Awards are back for 2021. Established by the Society in 1937, the awards advocate the importance of good housing for all and continue to this day to promote good design and quality housing as well as honour and encourage creativity, excellence and innovation in modern Scottish place making.
“This year, we have been impressed by the sensitivity shown by designers and builders to existing buildings as well as the innovation in design. The Society are particularly pleased at the exceptional examples of mindful social housing developments, builds with sustainability in mind and community building.”
The 2021 judging panel is made up of industry experts steered by guest chair Ginnie Atkinson, former director of the Edinburgh International Film Festival.
Shortlisted houses in the Single Property category are:
Compact Accessible Home designed by Chambers McMillan Architects Ltd working with Mark and Craig Logan Joinery. (Kelso)
Hebridean House designed by Greig Penny Architecture Ltd working with Paul MacInnes Coastal Homes (Contractor). (South Uist)
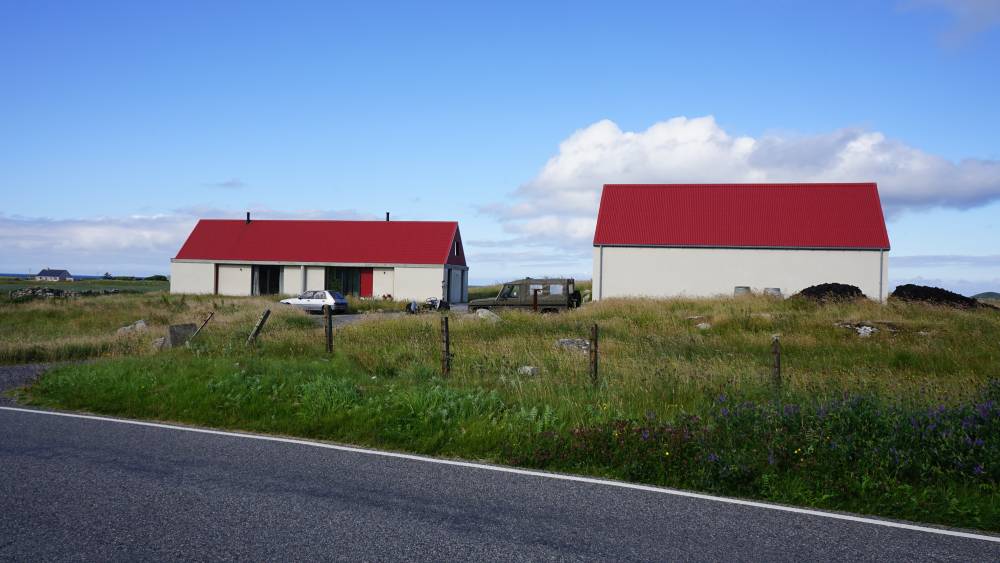
House in Arisaig designed by Rural Design Architects Ltd (Arisaig)
Lower Tullochgrue designed by Brown & Brown Architects working with with Spey Building & Joinery (Contractor), Design Engineering Workshop (Structural Engineer) and McLeod & Aitken (Quantity Surveyor). (Aviemore)
Ostro designed by Paper Igloo Ltd working with Clyde Design Partnership (Structural Engineer) and Etude (Passivhaus Certifier). (Kippen)
The Beekeeper’s House designed by ZONE Architects working with Gibson & Hall (Contractors). (Kelso)
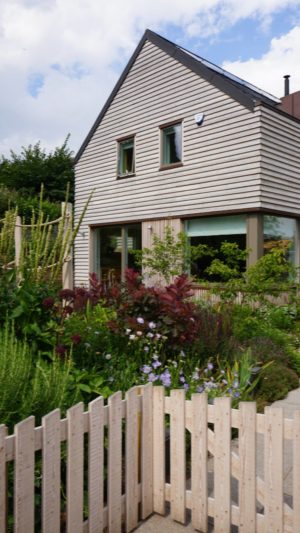
Shortlisted properties in the Multiple Property category are:
Belhaven Terrace West Lane Mews designed by ZM Architecture Ltd working with Belhaven Ltd (Developer), Caledonia Building Contractors Ltd (Builder) and Ramage Young (Engineer). (Glasgow)
Bell Street Stables designed by Collective Architecture working with Wheatley Group (Client), Martin Aitken Associates (Quantity Surveyor), G3 Consulting Engineers (Structural Engineers), Hulley & Kirkwood Consulting Engineers (M&E Engineer) and CCG (Scotland) (Main Contractor). (Affordable Housing Project – Glasgow)
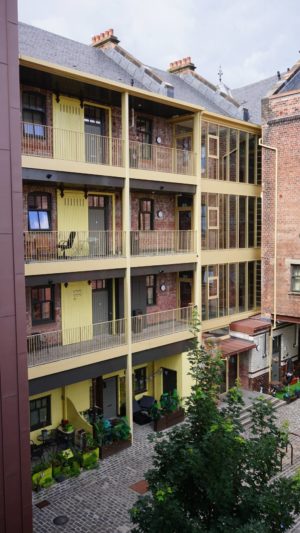
Fielden Street designed by Anderson Bell Christie working with West of Scotland Housing Association (Client) and McTaggart Construction (Contractor). (Glasgow)
Gannochy Lifetime Neighbourhood designed by Anderson Bell Christie working with The Gannochy Trust (Client) and Campion Homes (Contractor). (Affordable Housing Project – Perth)
Havenfield Mews designed by Sonia Browse Architects working with Steven Ferguson of SF Structures Scotland (Engineer), Nick Pearson (Architectural Assistant), Peter Turner (Client), David Sparham (Contractor), Andrew Wilson (Site Manager), Aarron McMurray (Site Manager) and Martin Browse (Partner). (Affordable Housing Project – Edinburgh)
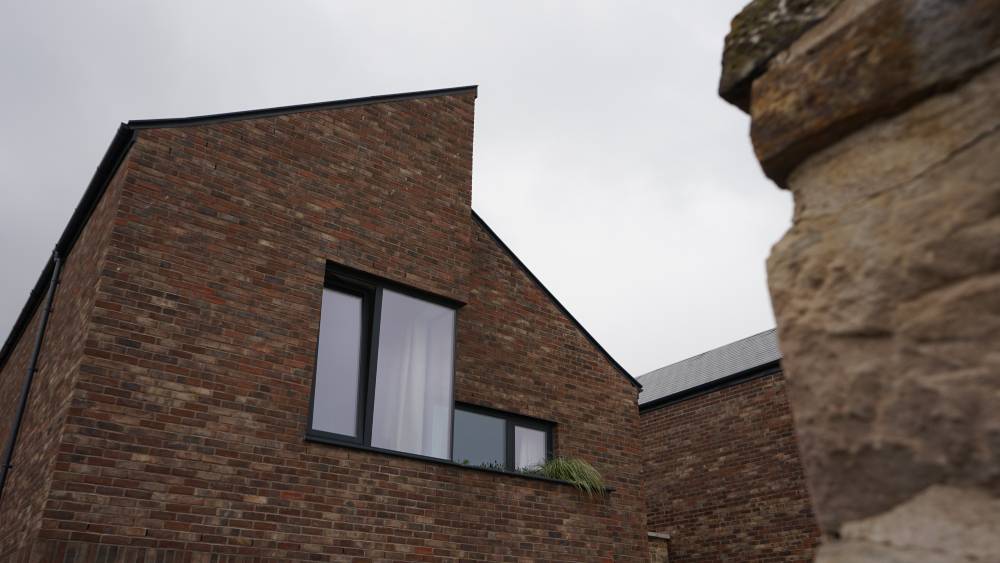
Sandiefield designed by Elder and Cannon Architects working with New Gorbals Housing Association (Client), Harley Haddow (Structural Engineer), NBM (Cost Consultant), Raeburn Farquhar Bowen (Landscape Architect), Armour Construction Consultants (Principal Designer), CCG (Scotland) Ltd (Main Contractor). (Affordable Housing Project – Glasgow)
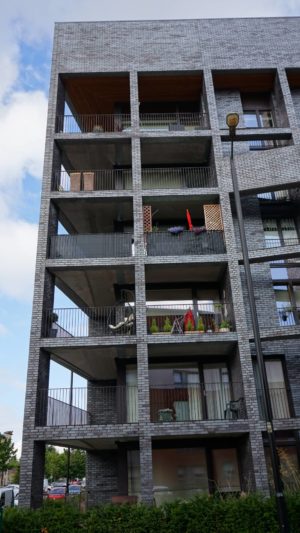
John Brennan, convenor of the judging panel said, “This year, some of the important themes recognised by the judges were how housing conversions can successfully reconcile keeping the spirit of the original while allowing householders freedom to make a building their own. In remote rural areas, we saw work that was constructed locally combined with innovative design and an economy of means.
“As more of our population ages, providing housing that is supportive and anticipates our changing needs is critically important and we see exemplars of this approach in this year’s awards cycle. There is a latent demand for better designed, and life affirming housing and work submitted to the awards this year show how distinctive and well considered homes can be delivered by developers on the most constrained of sites.”





