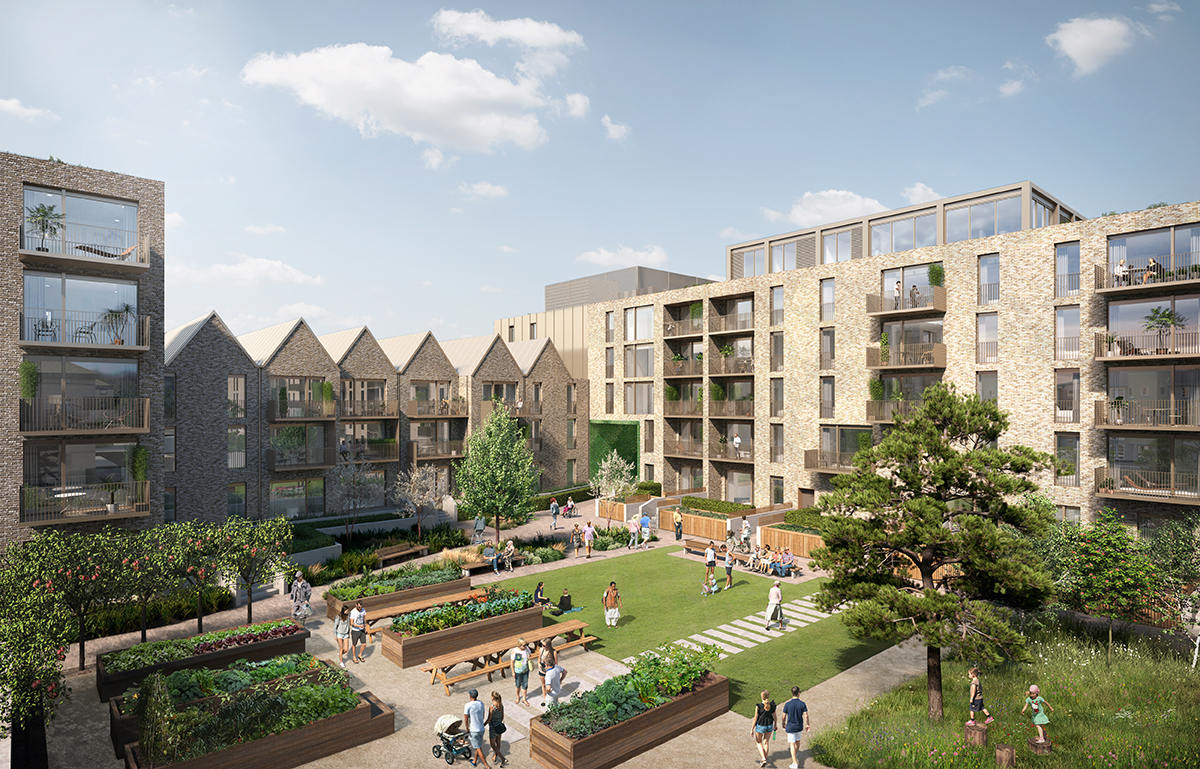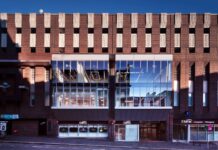
WORK is underway on the build of 126 energy efficient homes in the Corstorphine area of Edinburgh.
Artisan Real Estate is behind the Rowanbank Gardens project, with Cruden Building East appointed to deliver the housing on the former brownfield site positioned beside Gyle Park.
The 2.28-acre development has been designed by 7N Architects and will comprise of one, two and three-bedroom homes, designed to ‘bring the outside in’ as they are all positioned around a shared garden courtyard. The project includes 33 affordable homes.
With the design being geared towards achieving low to zero carbon, it links closely with the City of Edinburgh Council’s future Edinburgh strategy which aims to make the capital carbon neutral within the next decade. The smart building design has been matched with an ‘innovative’ approach to placemaking and community, with concepts such as green roofs, ‘edible’ gardens and green transport plans being introduced.
Plans show that the apartments are designed for open plan living with large windows giving views of the courtyard and the wider area, while green roofs ensure benefits of surface water retention, insulation and ecology.
The £22.4 million development is due for completion by spring 2023.
Allan Callaghan, MD of Cruden Building East, said, “We are delighted to begin the construction of the Rowanbank Gardens project on behalf of Artisan and to be working on such a transformative development for Scotland’s capital city. We share a strong commitment to delivering sustainable developments and Cruden has been working closely with Artisan and 7N Architects on this landmark urban regeneration to ensure that we deliver smart, energy-efficient homes at Rowanbank Gardens which meet the evolving needs of homebuyers. Crucially, this development will bring significant community benefits, including providing local jobs for local people, to create a more vibrant future.”
David Westwater, Artisan’s Scottish regional manager, said, “We are all excited to start at Rowanbank Gardens, which promises to significantly raise the industry bar on sustainable homes development. At its heart is a sustainable design which reflects the demands of modern life, with buildings designed to minimise carbon footprint and maximise daylight. Significant emphasis is placed on the quality of internal space and light to create enjoyable home-working environments, whilst accessible gardens and landscaping promote health and well-being by making nature and well-designed outdoor space integral to the day-to-day living experience.
“The site fits in well with Artisan’s approach of regenerating brownfield sites with good public transport links and is well set to meet the Council’s stated requirement for well designed, high density living whilst providing spacious communal areas and well-established public transport links ensuring low car ownership. There are also all-electric charging points for the provided car parking, City Car Club membership and generous secure cycle parking.”









