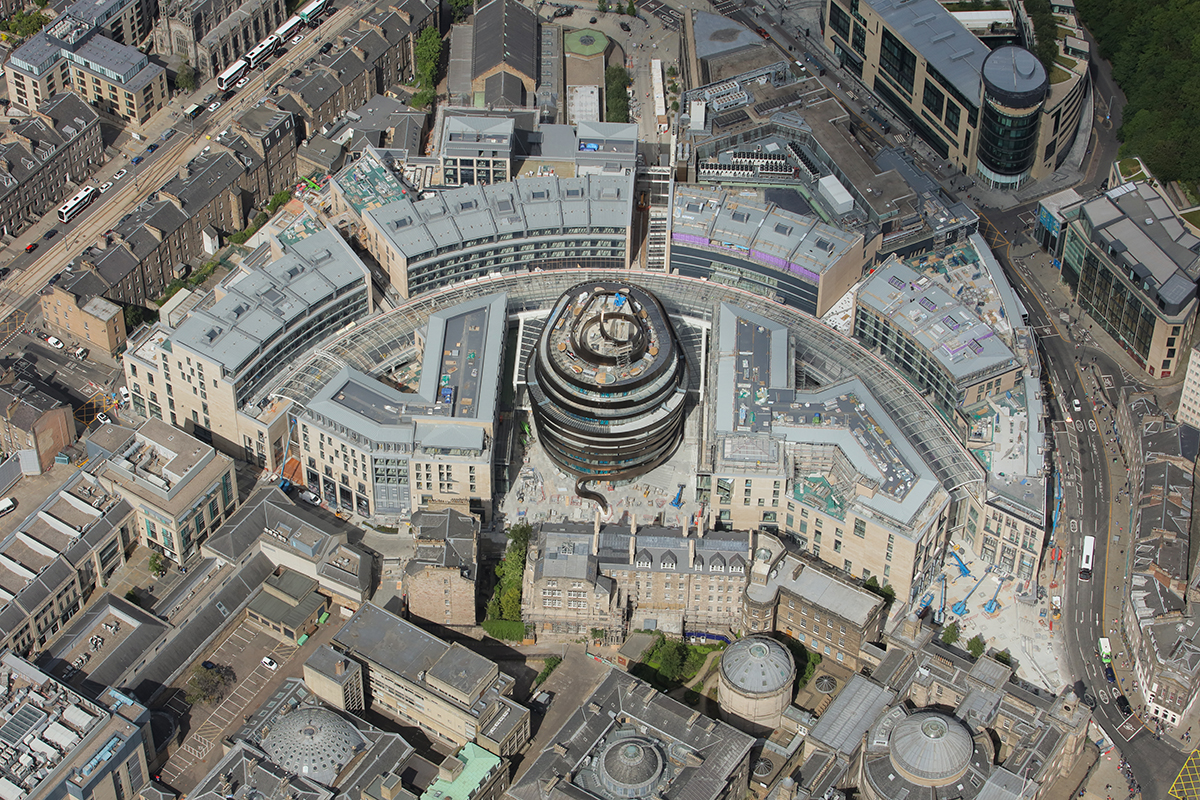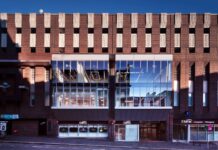
BDP has revealed how it has helped complete the delivery of phase one of the new St James Quarter in Edinburgh.
Working with client Nuveen Real Estate, the 1.7 million sq ft masterplan in urban placemaking is one of the UK’s largest inner-city regeneration projects.
BDP’s Glasgow studio, which worked alongside Allan Murray Architects in the design stage, explained its role developed from co-designer to lead consultant and technical architect, and delivered the masterplan as part of the Laing O’Rourke construction team for the £1 billion development.
Works started on site with the demolition of the existing shopping centre, office block, hotel, and car park, back in 2016.
The retail-led development, featuring a curved four-storey galleria, opened in June.
BDP said the brief was to create a ‘step change’ from typical retail developments and incorporate various uses on the site that would deliver a sustainable model for development in the town centre.
Oliver Wilson, BDP architect director, said, “St James Quarter is Edinburgh’s largest development in a generation and creates a distinct area in the Scottish capital. Incorporating new and existing development, it transforms Edinburgh’s retail offering delivering an enriched social experience and creating a lifestyle destination which people will repeatedly revisit.
“Consumers are faced with a myriad of options when it comes to their leisure time and they want to spend it in a well designed, engaging and accessible place that offers them everything they want, and not simply a place to shop. Destinations need to make more efficient use of the space and work harder to meet consumers’ needs and St James Quarter does this by presenting a truly unique offer.”
The BDP team is now working to complete the shell and core works to the remaining phases of the development, which include a cinema, hotel and aparthotel, and a residential offering in the upper level of the galleria.









