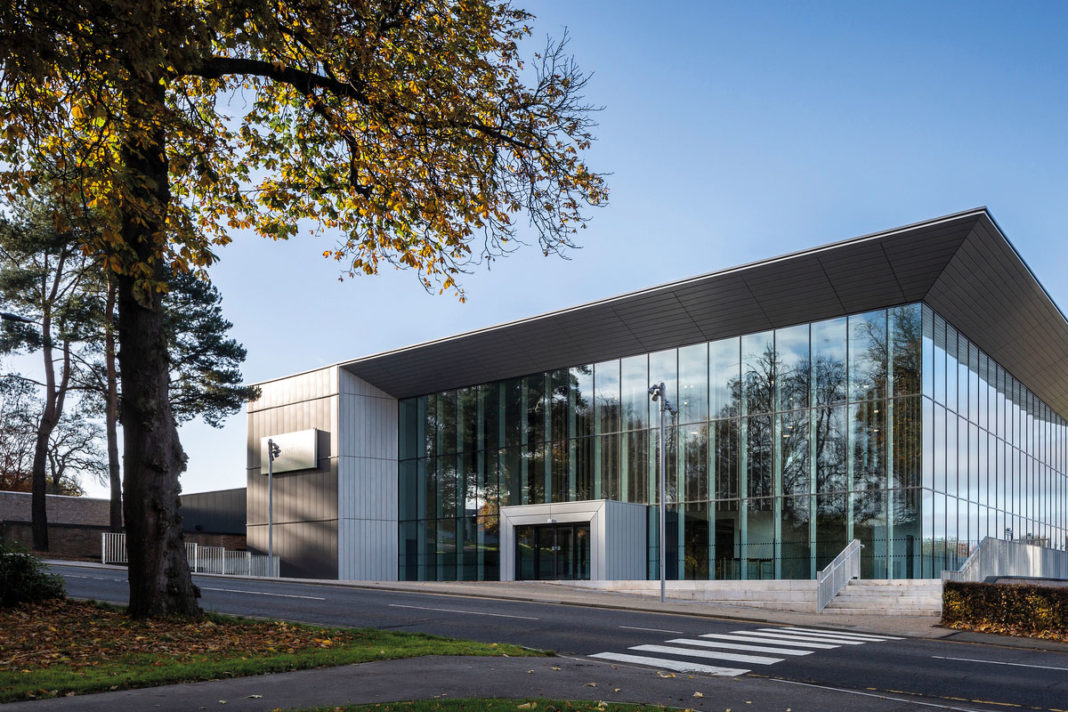
ALUMINIUM fenestration solutions from Senior Architectural Systems have been installed at the new sports centre at the University of Stirling, with the building featuring the manufacturer’s curtain walling, doors and windows.
Designed by Faulkner Brown architects and built by Morrison Construction, the new-build facility has been constructed over three levels to complement the existing landscape and maximise the links with the established national swimming and tennis centres which are located on the same site.
Senior explained that a key feature of the new sports centre is the ‘extensive’ use of glazing which sees thre manufacturer’s thermally-enhanced SF52 curtain wall integrated with the company’s SPW600 aluminium windows.
Senior’s SPW501 aluminium commercial doors have also been used throughout.
The SF52 aluminium curtain wall system has been used on three of the building’s elevations including the main entrance.
The system opens up the internal space, which Senior said accentuates the central cylindrical drum in which the main gym is located and framing the vertical timber fins that surround it.
By creating both a focal point within the new sports centre and providing panoramic views of the surrounding area, the glazed façades of the building are said to help minimise the structure’s impact on the landscape.
The fenestration package was fabricated and installed by Linn-Tech, with whom Senior also worked on the University’s INTO building.
This three-storey building, designed by architects Page & Park, provides teaching and learning space to support students from overseas on their learning journey in the UK and features Senior’s SF52 aluminium curtain walling, SMRF frameless casement windows and low U-value PURe aluminium windows.








