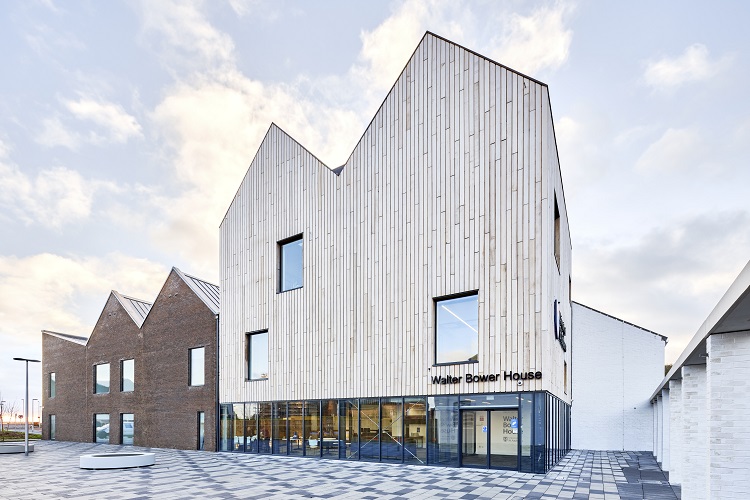
A renovated University of St Andrews building has won an architecture prize at the annual Scottish Design Awards.
Walter Bower House, at the institute’s Eden Campus in Guardbridge, received the award in the Architecture: Building Re-use category.
Designed by Atkins, the building was created out of several former paper mill buildings which formed the old Curtis Fine Papers on the site – with Graham Construction leading the renovation works.
Completed earlier this year (2021), Walter Bower House offers a double height entrance reception, approximately 7,000 square metres of open plan office space, flexible meeting space, a gym, library, café, and conference facilities.
The university said it worked ‘closely’ with the contractors to ‘sympathetically’ develop and refurbish the buildings, maintaining the continuous frontage along Main Street – with it being a ‘priority’ to retain as much of the existing building’s materials and characters as possible.
Slate from the site was reused, as well as reclaimed and media blasted sections of previously painted existing brick work, as well as added western cedar cladding on the renovation.
Other buildings on the site remain under construction. Once opened, they will act as space for entrepreneurs as well as research and development facilities for SMEs – including capacity to create product prototypes.
Andy Walsh, head of development of the estates department at the University of St Andrews, commented, “It is fantastic to receive this recognition of design quality, particularly in the building re-use category.
“The BREEAM Excellent rating also demonstrates the sustainable approach taken to completely refurbish these buildings and make them modern, flexible and fit for purpose.”








