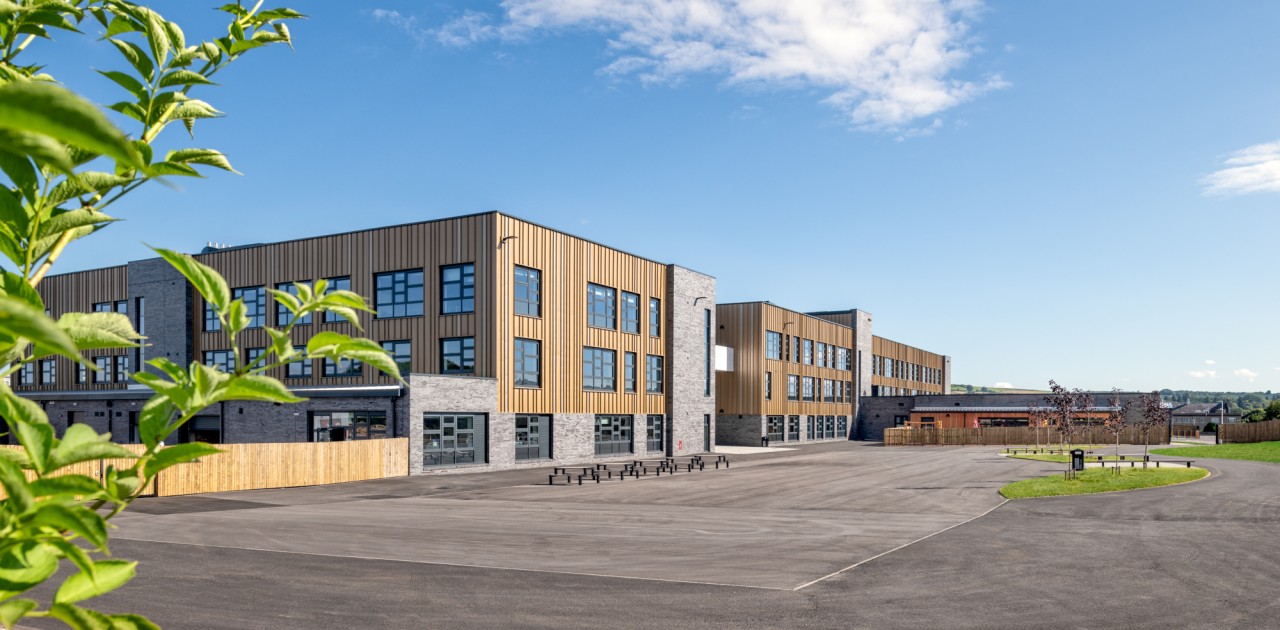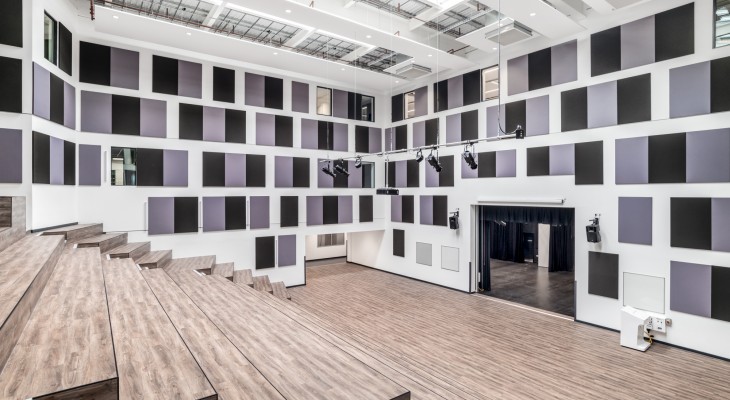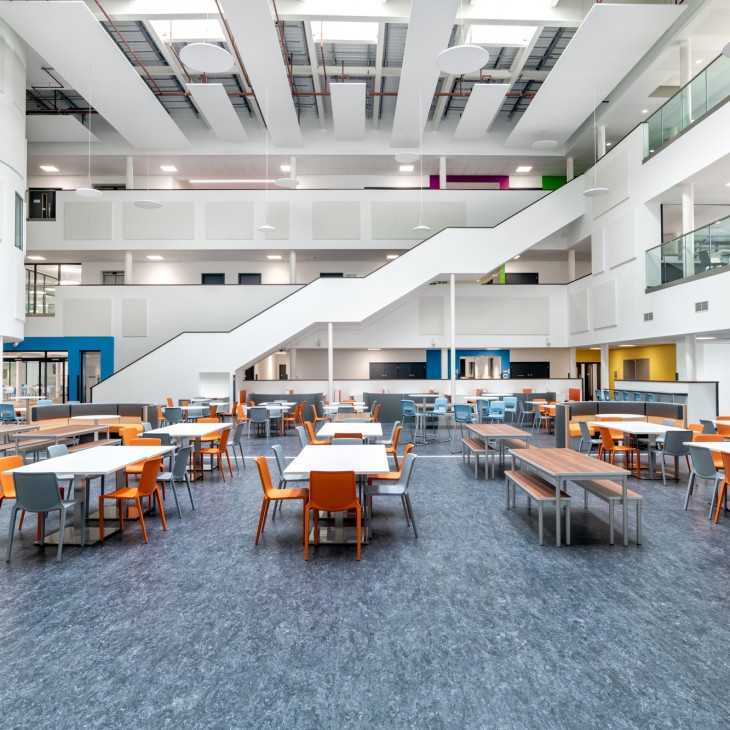
By David Halliday, MD at Halliday Fraser Munro
COMMUNITY plays a major role in all our lives, as has been emphasised during these uncertain times. And in an expanding town, such as Inverurie, connections within the community can make all the difference to people’s mental and physical wellbeing.
With this in mind, Halliday Fraser Munro was delighted to take on the task of integrating the existing Inverurie Academy, St Andrew’s Special School, Inverurie Swim Centre and Garioch Community Centre under one roof to provide a new civic centre for the town and surrounding area in Aberdeenshire.
The new £56 million redevelopment allows two schools to be co-located in the same purpose-built facility and also incorporates superb new leisure facilities. It is one of the largest school construction projects in Scotland and required the architects to respond to a complex brief with several considerations.
As design team leaders, Halliday Fraser Munro’s brief was to envision an inspiring space to be at the heart of the community for years to come, while adhering to strict spatial guidelines. There was an appetite to create a better balance between traditional teaching spaces and more fluid opportunities for both small and large group learning. We also wanted to ensure that the investment offered a wider value to Inverurie as a community-focused hub, with local people being welcomed both during and outside school hours.
Phase one of the redevelopment was completed in October 2020 and saw the new campus opening its doors on the former school’s playing fields, avoiding the need for a relocation and crucially keeping the community and school facilities centrally located. Phase two will see the demolition of the former school and community buildings to form sports pitches, parking and a generous parkland for pupils and residents to enjoy. Team GB swimmer Hannah Miley formally opened the new six-lane, 25-metre pool and accompanying training pool, and the gym halls were specifically designed to incorporate the trampolining requirements of the Garioch Gymnastics Club.

The campus includes a three-storey teaching block for 1,600 pupils which reflects the expansion of the town in the increased school capacity. Departments are arranged to prioritise adjacencies within each floorplate but also to connect vertically over the three levels using atriums connected with hellerup stairs which act as lecture theatre spaces and interconnecting large spaces such as assembly with learning plazas. Wayfinding throughout the building is assisted by visual connectivity between levels and teaching spaces though the use of balconies, internal glazing, the omission of key walls between classrooms and breakout spaces and even external terraces connecting with the landscape beyond.
St Andrew’s Special School inhabits a secure, private single storey element of the site with its own entrance, car park and south facing courtyard space. The integration of St Andrew’s required a sensitive approach to ensure the inclusion of the pupils in the wider campus. The pupils are able to directly access the all the facilities within the building including dining, assembly and learning plazas. Consultation was undertaken with the St Andrew’s staff throughout the design development process.
The new campus is a large building located in the town centre alongside smaller scale high street buildings of various styles. A sensitive approach to material choices was therefore essential. The scale and civic nature of the campus required a high quality, simple, robust elevational treatment. The granite heritage of Inverurie means the townscape is predominately grey in colour. To tie in with this, we chose a dark brick basecourse for the ground floor of the school and leisure building. This also highlights the stair towers where the brick is taken up to the full three storey height. To bring warmth into the façade, we chose a bronze, two tone standing seam wall cladding for the upper floors of the school block. St Andrew’s School uses the softer materials of timber cladding and warm coloured panels to offset the grey brick and provide textural interest.

Sustainability is at the core of Halliday Fraser Munro’s designs and we wanted to achieve a low energy, sustainable school. Classrooms are all naturally ventilated, while large areas with high occupancy, such as the dining hall, utilised mixed ventilation modes. As a result, high volume fresh air loads can incorporate heat recovery in low ambient external temperature weather conditions, while also using natural ventilation to cope with summer temperatures.
Our educational projects aim to create an environment that will enable young people to realise their full potential. We are delighted to not only have brought value to the Inverurie Campus but to the wider town and are looking forward to working with more communities in the years ahead.








