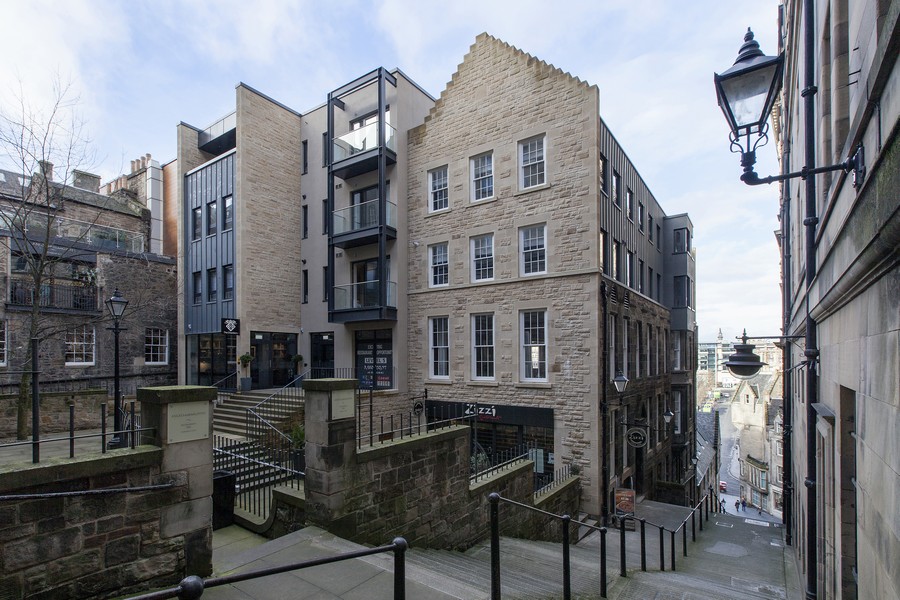
By MJ O’Shaughnessy, managing director, Will Rudd (Glasgow)
EDINBURGH is coming alive again as lockdown eases and people can visit once more. It is a city that thrives on tourists who come to enjoy its history, culture, and admire its beautiful architecture. One of the secrets of Edinburgh’s architectural success is the ability to marry the old and the new, right from the development of the new town in the time of Robert Adam to the present day as Edinburgh continues to develop. I have had the privilege of working on a landmark project at Advocate’s Close which did just that.
Situated in the heart of Edinburgh’s Old Town, the historic site of Advocate’s Close encompasses nine listed buildings over eleven storeys and stretches from the Royal Mile all the way down to Princes Street Gardens. Named after its most famous resident, Sir James Stewart of Goodtrees, a Scottish lawyer and politician and Lord Advocate of Scotland from 1692 to 1709, Advocate’s Close lies within a UNESCO designated World Heritage Site. Including the oldest townhouse in Edinburgh, the site is 140,000 sq ft in scale and characterised by different levels and restricted access due to the age and integrity of the existing buildings.
The design brief was to form a vibrant new quarter in Edinburgh’s Old Town, combining the conservation of historic buildings with new and our brief was to ensure the structural integrity of all the buildings on the site. This £45m mixed-use redevelopment provided everything from a 200-room hotel, 37 serviced apartments on the upper levels with restaurants to offices, bars, and cafes.
From the outset, the emphasis was conservation, restoration, and regeneration. The design needed to be sensitive to the historical buildings with minimum intervention where possible. The project started with the analysis of historical records and materials to understand structural form and material compositions of the buildings, to comprehend the evolution of the buildings’ behaviour over time. This would enable a diagnosis relating to its current state and forecast future performance. Each building offered a unique conservation plan and approach.

As with any complex conservation project like this, research and understanding of the buildings are paramount. The research process commenced with historical alibi – a process of detailed research on the site and its history. Research sources included original planning records and drawings, research documents, archive photography and technical information from professionals involved in the original construction or subsequent re-development of the buildings on site.
Phase 1 involved the re-purpose the buildings for Motel One, Market Street, to create the connections, and allow them to function as one hotel. The main engineering challenges included the major structural openings that were necessary to interconnect all the buildings into one use from buildings of varying age and construction.
Many site restrictions existed: the site was on a hill and the differing elevations of the buildings were a major constraint factor. Located in the historical heart of the city of Edinburgh, there was also no road access as the historic closes are accessed by pedestrian cobbled footpaths. Construction vehicles were restricted to spaces at Cockburn Street in front of buildings. The solution meant all new construction elements had to be light and transportable. Most of the blocks within the Phase 2 development involved new vertical extensions. Cold rolled light steel superstructure were used due to their lightweight nature and ability to be stick built.
The success of this very complex project was due to the teamwork and collaboration and a clear plan to conserve, restore, renovate, and redevelop with minimum intervention where possible.
I like to think the Advocate’s Close project shows structural solutions can allow historic buildings to merge with new structures seamlessly and add value to Scotland’s capital city.








