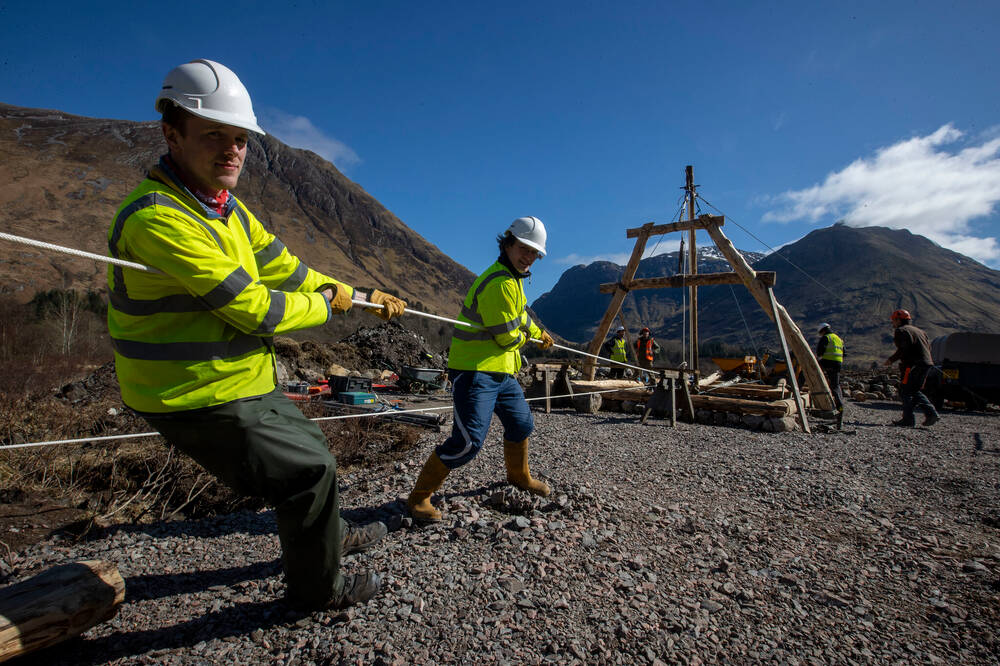
TRADITIONAL construction methods are being used to reconstruct a 17th-century creel house at Glencoe.
Led by the National Trust for Scotland, a team of heritage building craftspeople has already broken ground and raised the house’s 6m-high timber cruck frame.
Two triangular crucks, which span the width and height of the building, were raised using an old-fashioned gin pole and hand-winch – which saw the team pulling hard on guy ropes and straps to lift the structure into place.
The crucks were then locked together with a horizontal ridge beam, secured with hand-cut joints and pegs. It took eight people two days, plus a lot of skill and physical strength, to complete the task.
The frame’s Scots pine and birch timbers have been sourced from Trust’s woodlands at Glencoe and Mar Lodge Estate, with the National Trust for Scotland saying that they were carefully chosen from trees with a natural curve to give the cruck its shape.
The project’s lead carpenter, Chas Heath, prepared the rough logs in advance to remove the bark, hew them to size with a hand-axe and crafted each triangular cruck with traditional mortice and tenon joints and wooden pegs. More than 2,000 hand-cut pegs are required for the building’s sturdy timber frame.
The replica creel house is sited next to the Glencoe Visitor Centre, but the building’s design has been informed by a long-lost dwelling discovered by archaeologists during excavations beneath the towering Aonach Eagach ridge in the heart of the glen.
The National Trust for Scotland said that it will offer visitors a glimpse into how people once lived in Glencoe around the time of the infamous massacre of 1692. No local buildings survive from that era and creel houses have been completely lost from Scotland’s architectural landscape, but the conservation body explained that they would have dominated in rural communities in the West Highlands until the 19th century.
It added that the public will be able to witness the next stage of construction when the visitor centre reopens at the end of April. This will involve the creation of a basket-like ‘creel’ internal framework, woven from freshly cut green wood, and thick, insulating external walls built from blocks of turf. The final stage will be the addition of a roof made from a layer of thinner turf below heather thatch.








