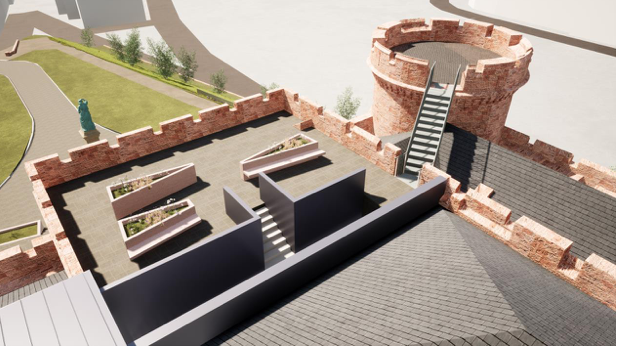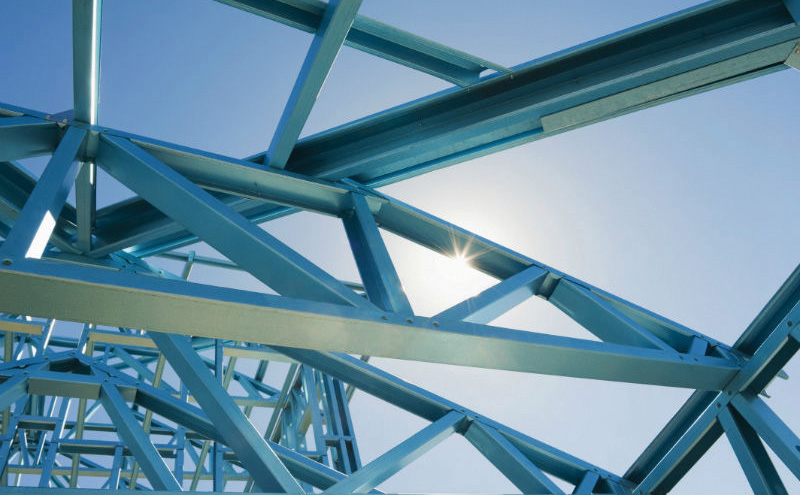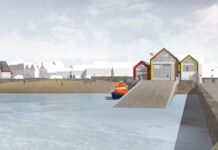
(LDN Architects)
APPROVAL has been granted for the project to transform Inverness Castle into a tourism gateway for the Highlands.
The approved planning application covered works necessary to restore the category A listed building and convert it for use as a visitor attraction.
In approving the application, The Highland Council south planning applications committee noted that:
- The quality of the proposed design is considered to be very high, with a standard of architecture which should complement and enhance the listed building, while still remaining visually subservient to it.
- The flexibility of the new uses for the building should ensure a long-term sustainable future for the building, the redevelopment of which is seen as a key project of the council’s strategy for development in the city centre.
Submitted by project architects LDN Architects, the application is in preparation for the main building works contract which The Highland Council said will be subject to a tender process beginning in the next few weeks.
A spokesperson from the local authority added, “Given potential impacts arising from Brexit and the Covid-19 pandemic, the programme of works for the main tender will not be finalised until completion of the tender process. The proposed works currently include the careful conservation of the building fabric, accessibility and environmental upgrades and contemporary new additions. In addition, the proposed works include a new café space and external viewing terraces that, combined, will transform Inverness Castle into a cultural centrepiece to be enjoyed by the public.
“Note, all timings are subject to change, depending on the findings of the ongoing enabling works contract (due for completion in spring 2021) and the impact of the pandemic. The enabling works underway involve demolition work, asbestos surveys, timber preservation surveys and structural checks.”
Earlier this month, Project Scotland spoke to LDN Architects about their work on the project. The article can be read by clicking here.








