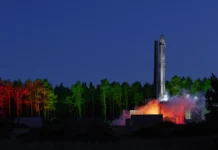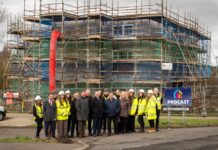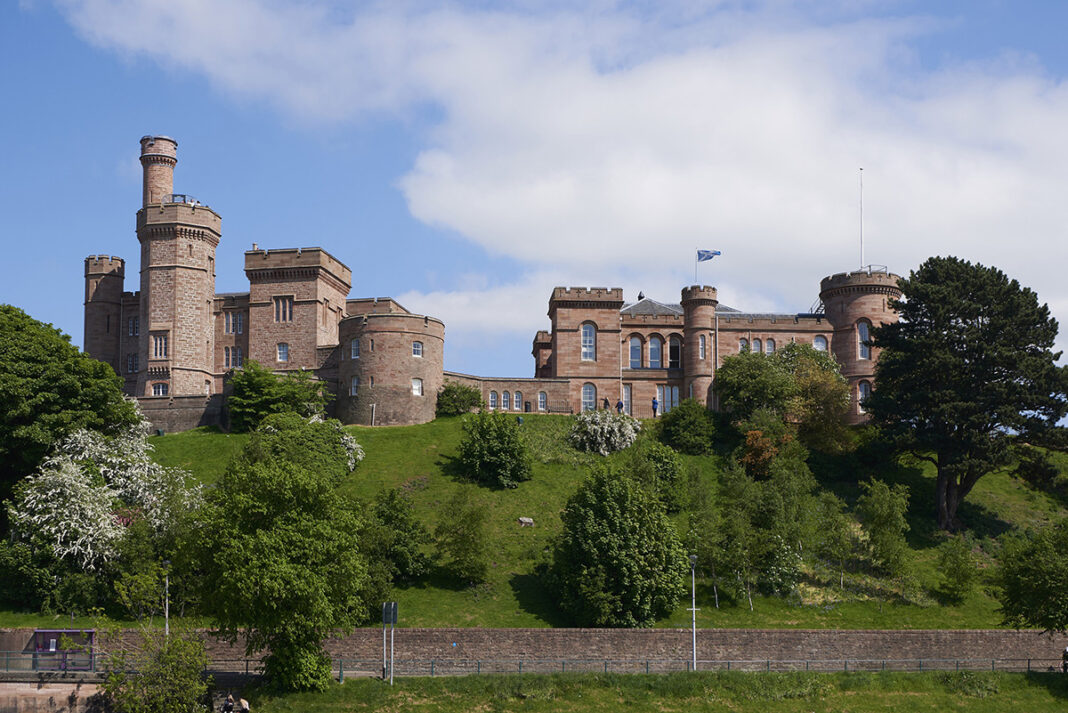
THE architects behind the transformation of Inverness Castle are ‘revelling’ in the mixing of old and new as they work to create a new gateway for Highland tourism at the 11th century site – with existing doors and windows being ‘integral’ to the plans.
The original Inverness Castle is believed to have been built in 1057, before being partially destroyed by Robert I of Scotland. A succession of castles have stood at the site since, with the current stronghold built in 1837 and acting as a sheriff court until 2020.
Work is underway to transform the prominent site overlooking Inverness city centre and the River Ness into a major tourist destination for the Highlands.
“It is a genuine privilege to work on the project,” Stuart MacKellar of LDN Architects, told Project Scotland. “As an architect who lives in Inverness, there won’t be another project like this in my lifetime.”
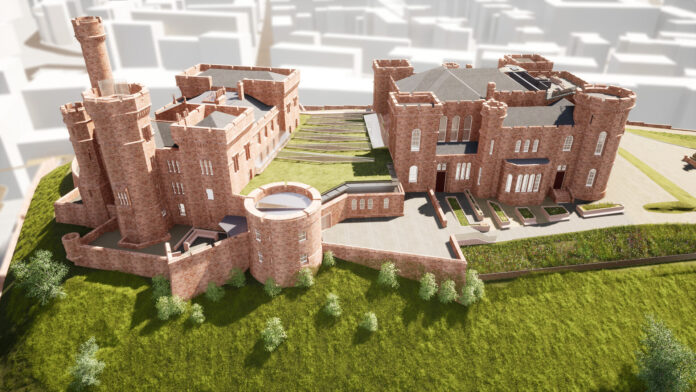
Billed as being ‘vital’ by the Highland Council to the regeneration of Inverness and the wider Highlands’ economic recovery from Covid, the project will see the creation of a building to link the castle’s two towers, expansion of existing rooms and extensive transformational works of the surrounding grounds – all to create a ‘must see’ visitor attraction featuring interpretation displays, a new restaurant and café, retailing outlets, a year-long programme of events and activities, as well as some of the best views in Scotland.
“We’re trying to retain as much of the original fabric as we can – we see it all as assets,” Stuart said, before telling of the pivotal moment when the enabling works contractor, Compass Building & Construction Services, uncovered the fully intact original front door to the castle – which had been hidden by a court room for over half a century.
“There’s an opportunity there for visitors to enter the building and experience it much like it would have been in 1839 when it was first built,” Stuart explained. “You’re going to come through the door you’d have entered through into the entrance lobby that you’d have arrived in and all those original features are still going to be intact – but it’s going to have modern day comforts and exciting things that you can now do with technology in terms of lighting, audio, interpretation, projection and so on.”
Stuart admits it is challenging, in technical terms, to retain existing fabrics of the buildings, but the aim is for the attraction to celebrate the castle’s original structure through clever design. One example is the new link building, which will see once external features become internal.
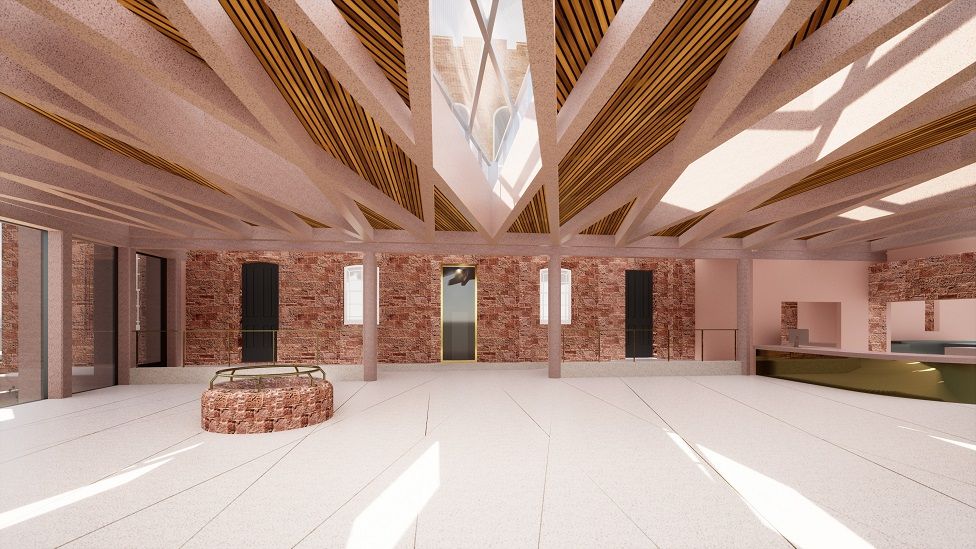
“With the link building, three sides of it are enclosed by existing stone walls with original windows in it. It’s only the fourth side where we’re creating a new elevation – that new elevation is inspired by the original window,” Stuart said. “The glass is proportioned to match the proportions of the existing windows; it’s a really key part of the design, but probably in terms of how it’ll affect the visitor experience, more important will be the roof lights that are designed into the project – the roof of the link building has a saltire structure that’s expressed internally, then in the gaps between the saltires you get this diamond shape.
“Additionally, we’ve got sky lights where the link building meets the original buildings – so you can see right up to the top of the towers.
“I think those things, where the sky lights and roof lights meet the original buildings, will have a dramatic effect on the visitor experience because that space will really feel almost like an outdoor space, with it all being top lit and filled with natural light.”
Crucial to telling the story of the Highlands is the incorporation of a 19th century rose window, originally created for a Methodist church in Inverness at the price of £1,200. Church records show the benefactor to be Mr James Keith, a bookseller from Dingwall described as ‘one of the most correct, attentive and upright business men in the north of Scotland’ by the local press at the time of his death in 1897.
“The rose window is a key element of our brief,” Stuart said. “It’ll be presented in the building, a bit like an exhibit; the story of it will be told to the visitor as an exhibit piece but we’ve done it in a way where it’s positioned within the building so that south light will come through the existing windows and shine through the rose window and it will do what it was intended to do – it will light up the room and beyond through the coloured glass. It’s a really strong internal feature within the building and will perform as it was designed to.”
The project, of course, stretches beyond just doors, windows and existing walls. It will see a former courthouse building shaped into one spacious enough to act as the gateway for tourism in the Highlands and one which Stuart believes will be ‘transformative’.“Gateway is the right word,” he added. “The idea is that anyone who visits this building is going to be inspired to visit other places in the Highlands that might not necessarily have been on their radar before they visited the building.”





