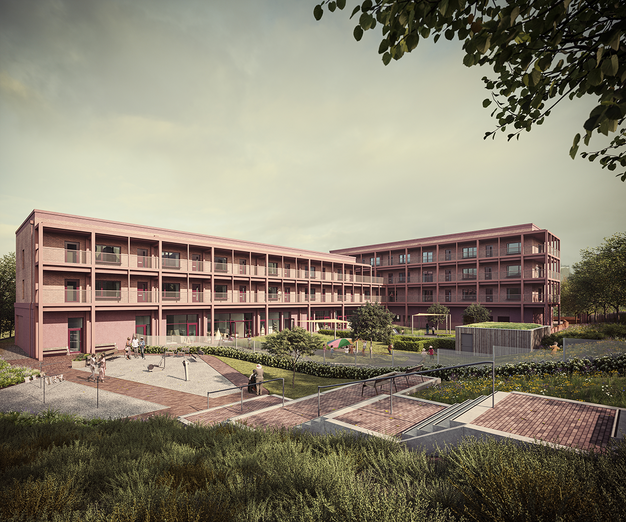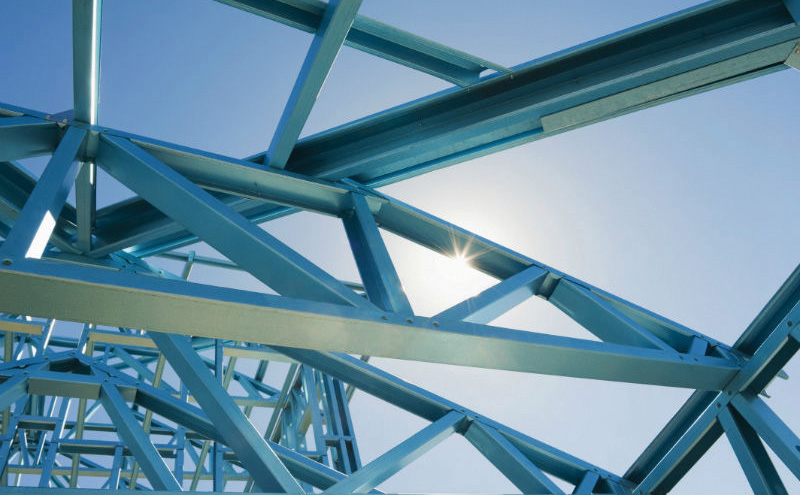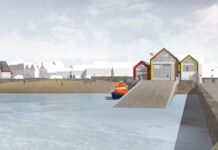
A planning application by Collective Architecture on behalf of The City of Edinburgh Council has been submitted for the first phase of a new development featuring an intergenerational facility.
Forming part of the Powderhall regeneration project, the blueprint shows a building containing 27 accessible council homes for older persons with an early learning and childcare centre built on the ground floor.
The building will be built to the Passivhaus-standard, meaning it will use little energy. All properties will be fully wheelchair-adapted, accessible via two lifts and will have storage for mobility scooters and bikes.
The new early learning and childcare centre will be managed by Broughton Primary School. It will provide places for 128 children, allowing for more childcare spaces for the local community. The centre will also have a multi-purpose room which the council said will be available for public use.
Subject to planning approval, the council said it hopes to start on site with the building and associated works this summer.
Councillor Kate Campbell, convenor for housing, homelessness and fair work, said, “The community has absolutely shaped the development plans for this site, so I’d like to thank everyone who gave up their time to share their thoughts with us. The plans are better because of their contributions and will have community facilities that work for local people.
“These new homes will be accessible and energy efficient. They will all be fully wheelchair adapted and built to the internationally recognised Passivhaus-standard, with renewable power generation on site. So they are both contributing to our net zero carbon by 2030 target and our commitment to building 20,000 affordable homes by 2027.
“We’ll start by restoring the stable block and work will begin imminently. This will create affordable, flexible workspace for small businesses – supporting dozens of local jobs. The function space can be used for community events, such as art classes or exhibitions.
“I’m looking forward to seeing the development start to take shape over the course of next year, restoring the lovely stable blocks, bringing them back into use and giving local residents back this area that has been unused for so long.”
Carl Baker, architect and Passivhaus designer at Collective Architecture, added, “The project contributes to The City of Edinburgh Council’s target of becoming a net zero carbon local authority, and the adoption of the Passivhaus Standard ensures this is a tangible aspiration. In addition to Passivhaus and the proposed renewable technologies, sustainability has been considered throughout the project from the co-location of services and the shared building elements, to the reduction of embodied carbon by incorporating a circular strategy.
“Furthermore, there are many benefits for the client and end users of this project which are provided by the intergenerational approach and in striving to achieve the Passivhaus Standard. Some of these will be felt immediately, while others such as long-term health improvements and access to a high-quality learning environment will be experienced for generations to come.”








