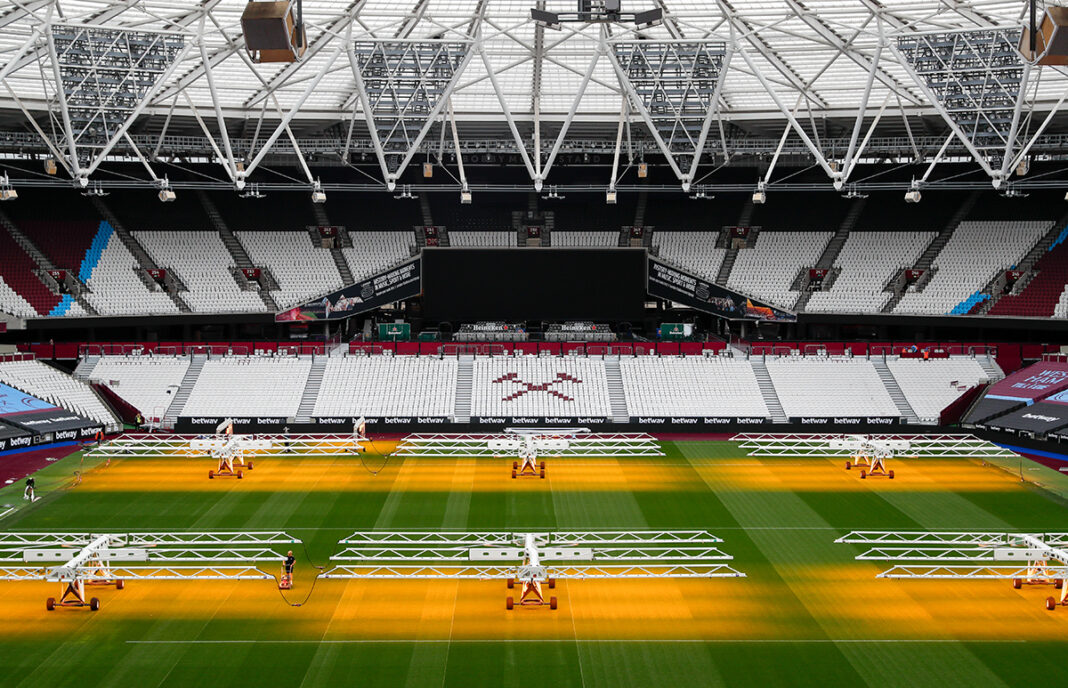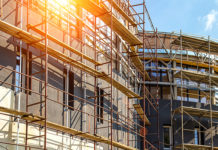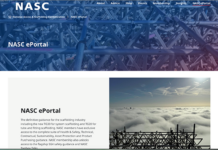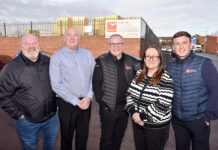
CHANGES were made last year to the seating at the London Stadium – home to West Ham United Football Club – designed to bring fans closer to the pitch and enhance the match-day experience.
The project involved the reconfiguration of the north and south lower tier stands. A collaboration involving PERI, Arena Group and scaffolding design engineers 48.3 resulted in the delivery of a flexible seating solution, capable of being adapted to suit different events.
The idea was to produce seating that could be installed, retracted and removed to create space when required.
PERI said about 66 tonnes of PERI UP equipment was delivered to site to build birdcage scaffolds which formed the seating foundation. Special requirements were also fulfilled by PERI’s Gunzburg factory within short timeframes. These bespoke components were made to help Arena Group deliver the squared-off seating arrangement that was specified in all corners of the pitch, and to enable efficient use of space. PERI reveled this involved creating 1,600 1.6m ledgers and bespoke angle connectors, so that adjacent stands could be joined at the required angles.
Charles Stratford, business development manager for PERI UP, commented, “The ability to quickly develop bespoke components for complex projects such as this one is a strength of ours and something that Arena Group requires in this environment.”








