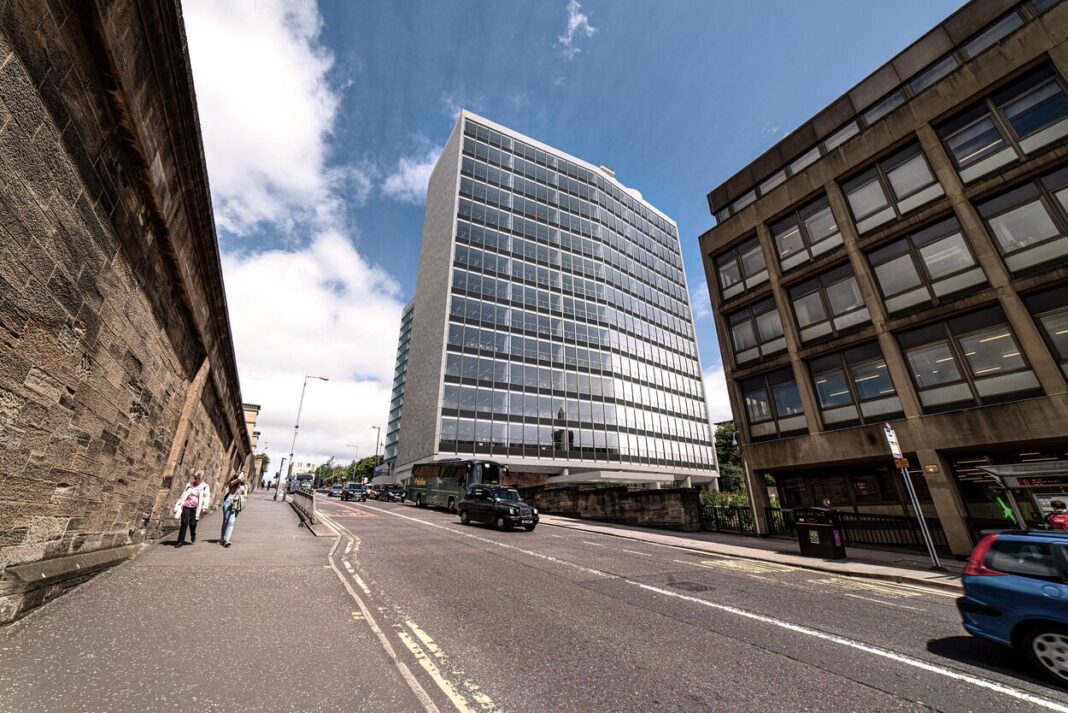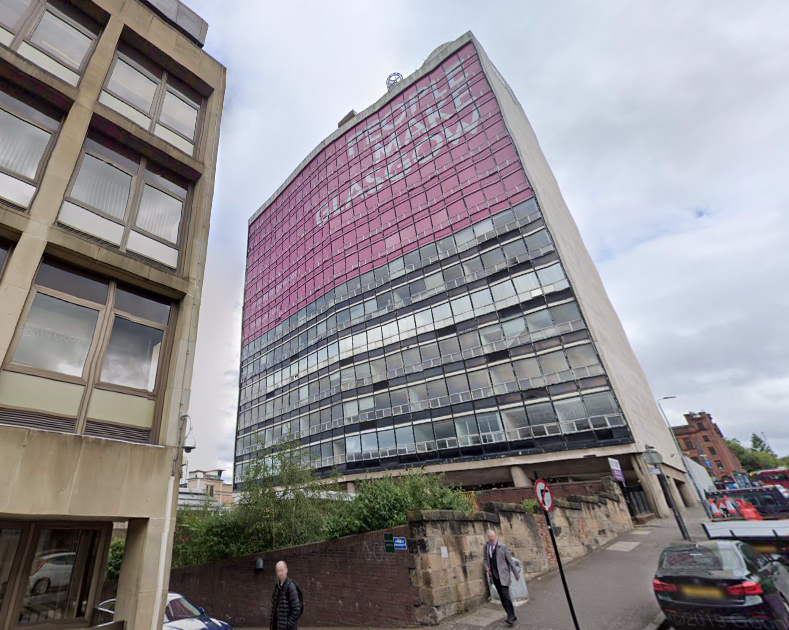
GLASGOW City Council has granted planning consent for the creation of a significant mixed-use city centre development.
Property development and investment firm, Osborne+Co, is behind the project which will see the refurbishment of the City of Glasgow College building (known as the Met Tower) on North Hannover Street to deliver 120,000 square feet of grade-A office space.
The firm also plans to demolish an existing ‘podium’ building facing Cathedral Street to make way for a 260-bed hotel across 11 floors, which would connect the Met Tower via a landscaped plaza.
A flexible double height auditorium space will be created below the plaza, which the firm said could also suit a market hall, co-working space or a suite of adaptable meeting rooms and theatre style conferencing facilities.
Given the building’s location in the heart of the Glasgow city innovation district and its proximity to University of Strathclyde, Osborne+Co said it is confident that the space will be attractive to tech firms as well as other sectors of the market. Neighbouring developments such as the University of Strathclyde’s Technology and Innovation Centre and Inovo buildings, have attracted a high number of technology companies to the area.
In total, the mixed-use development will represent a £100 million investment from the company.
Will Hean, Development Director at Osborne+Co, said: “The Met Tower is intrinsic to Glasgow’s identity and we’ve worked closely with key stakeholders to ensure that our final proposal complements the surrounding area and provides dynamic indoor and outdoor space, which will capitalise on its central location beside Queen Street train station.
“Achieving planning consent comes at a critical time in the real estate market which continues to be challenged because of the coronavirus pandemic. Despite this, we are committed to investing significantly in Glasgow as we recognise the strength and diversity of the Glasgow economy. Glasgow’s tech sector in particular will be significant as the economy works its way back to strength.
“We’d like to thank Glasgow City Council for its cooperation and support in what has been a true partnership approach. We are incredibly pleased that they share our vision to create a first-class mixed-use development and we look forward to continuing our relationship as we progress our proposal. The scheme will help aid the city’s economic recovery and we are confident it will be welcomed by decision-makers and the community alike with its array of new offerings.”
Complementing other large mixed-use developments in the city, the firm added that the Met Tower will create a ‘vibrant and exciting’ destination for workers and visitors alike. Bespoke external and internal finishes will feature throughout, ensuring the building upholds its unique character with a range of health and wellbeing facilities also incorporated into the development.

Plans show that the existing glazing and distinctive travertine covered gables on the Met Tower will be replaced on a like-for-like basis and the existing internal structure of the category B-listed building will be opened up to provide efficient floorplates with cutting-edge interior design. Additionally, a unique double height office space on the rooftop will include a fully glazed gable, its own terrace and a viewing gallery overlooking George Square.
Stuart Patrick, Glasgow chamber of commerce chief executive, added, “This is excellent news and a strong sign of continued investor confidence in the long-term future of Glasgow City Centre. It is a bonus that the Met Tower office and hotel development sits within the University of Strathclyde’s Glasgow City Innovation District and as such is the kind of project that will help shape Glasgow’s growing role in the industries of the future. The provision in the design of a new public space for the heart of the city is also to be applauded.”








