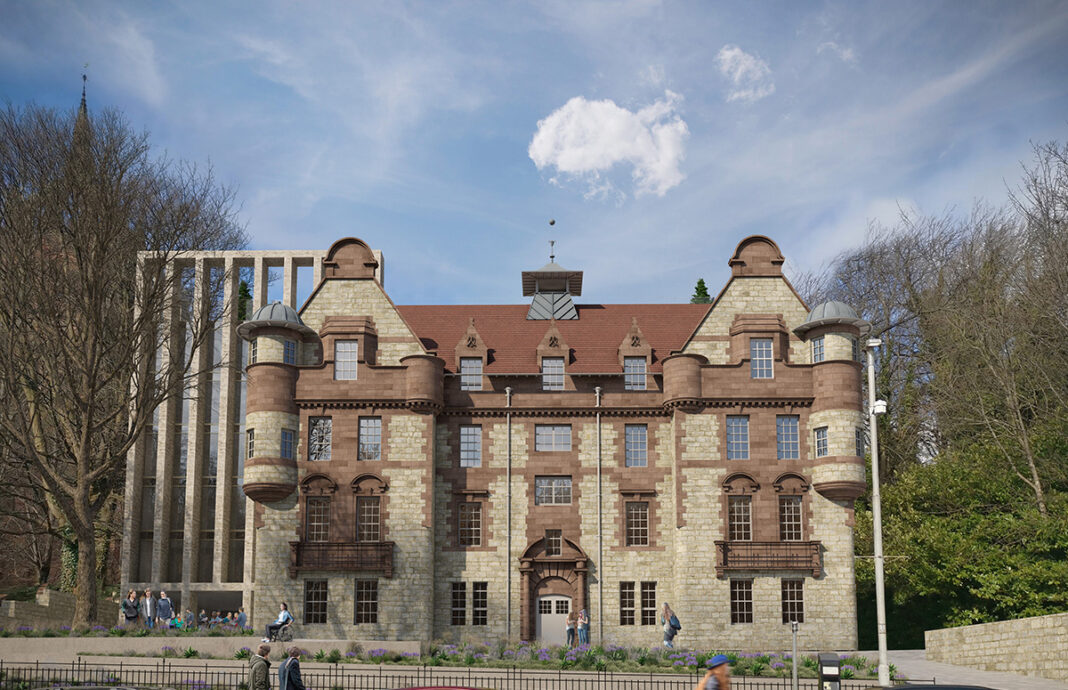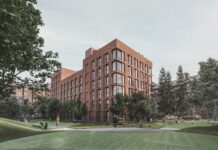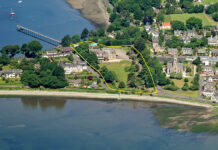
THE JR Group has received approval from Renfrewshire Council to transform the former TA building on Paisley’s High Street into student accommodation.
Despite being subject to vandals and firebugs in recent years, the historic frontage of the B-listed building will be preserved, while a further two buildings will be constructed.
The building will accommodate students attending the nearby University of the West of Scotland.
With plans now agreed, work is expected to start in early 2021 and is due for completion within 18-24 months.
The JR Group said each of the 196 rooms – 10 of which are wheelchair accessible – will boast ‘state-of-the-art’ features and will provide break out areas, laundry facilities and ‘ample’ amenity space.
The firm has worked with a range of partners on the project, including architect Carson & Partners, conservation architect John Gilbert Architects, engineers Cowal Design, planning consultants Iceni, fire engineer Astute, M&E consultant Hawthorne & Boyle, cost consultants NBM, and consultants M&M Management and City Heart.
John Horne, director of The JR Group, said, “Getting the green light on this landmark development has been a long time in the making and we are delighted to have our plans approved by Renfrewshire Council. It is a site that many are keen to see it redeveloped and brought back to life so we look forward to getting started with works in early 2021.
“We are a Paisley-based firm so it means a little bit more to be transforming what has been an eyesore for the city for more than 20 years and reinvigorating a key part of Paisley’s history and ensuring its future for many years to come.”
The former TA drill hall was built in 1896 and was designed by Paisley architect Thomas Graham Abercrombie, who was also responsible for Paisley Grammar School and the former YMCA building in the city’s New Street.








