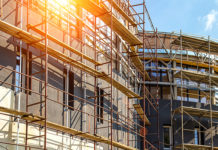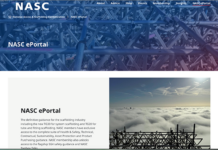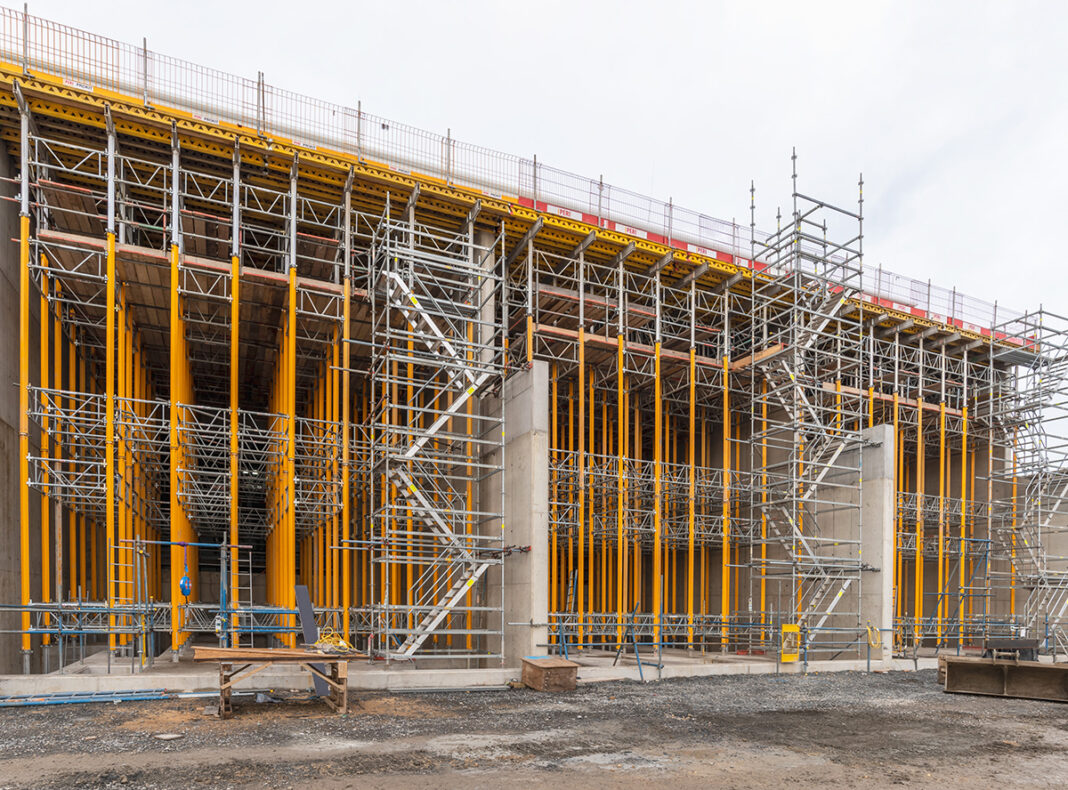
PERI UK has revealed details of its role in the construction of the longest subsea interconnector in the world, which is due for completion in 2021.
Blyth in Northumberland and Kvilldal in Norway are the two chosen locations for the substations. The project, known as the North Sea Link, will enable renewable energy to be exchanged between the UK and Norway, helping to support climate change targets.
PERI explained that the substations at each end will convert high-voltage currents, which will flow via underground cables, into ‘safe and usable’ energy. Power will be generated by wind on the UK side or by hydro power in Norway.
For Blyth, the project has created job opportunities, with over 150 workers on site at the peak of construction.
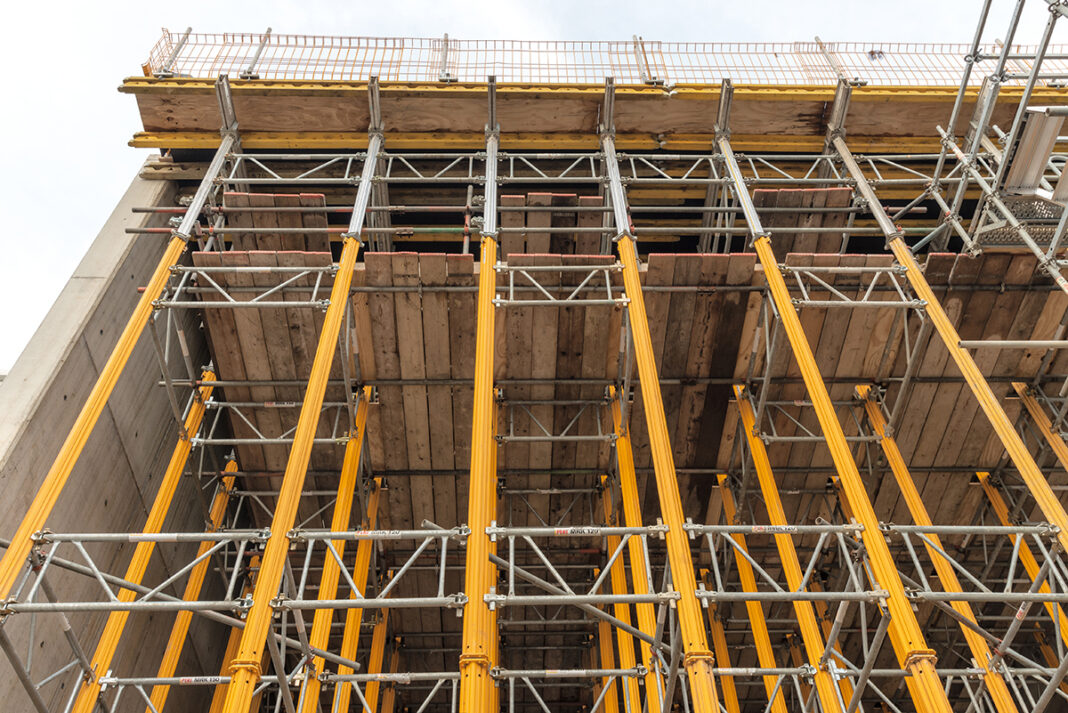
Before it can be commissioned, the converter station requires a number of structures to support on-site activity. Most of the formwork has been designed for single use as the concrete structures vary in shape and size, each one requiring a different design and simultaneous construction. PERI added that the challenge was to ensure material was readily available to keep the project moving.
The formwork and scaffolding specialist said the transformer buildings are a good example of this, as all three buildings have been formed in tandem on site. These structures will accommodate large turbines, used to convert wind energy.
Sub-contractor Approved Power Services brought PERI on board to design temporary works for the roof slabs. A MULTIPROP support system, comprising a plywood, GT 24 girder and aluminium beam arrangement, was used to form and support each slab 11 meters above the ground.
PERI revealed that at such a height, secure edge protection was crucial. To this end, the firm supplied PROKIT to form an enclosure around the slab, which enabled operatives to pour the concrete safely.
Vertical loads were transferred from the secondary aluminium beams to the ground via the double-height MULTIPROP shoring solution. For further support, this was reinforced with MRK frames. The frames provided support between the props and served as platform beams for access and erection of the secondary girders.
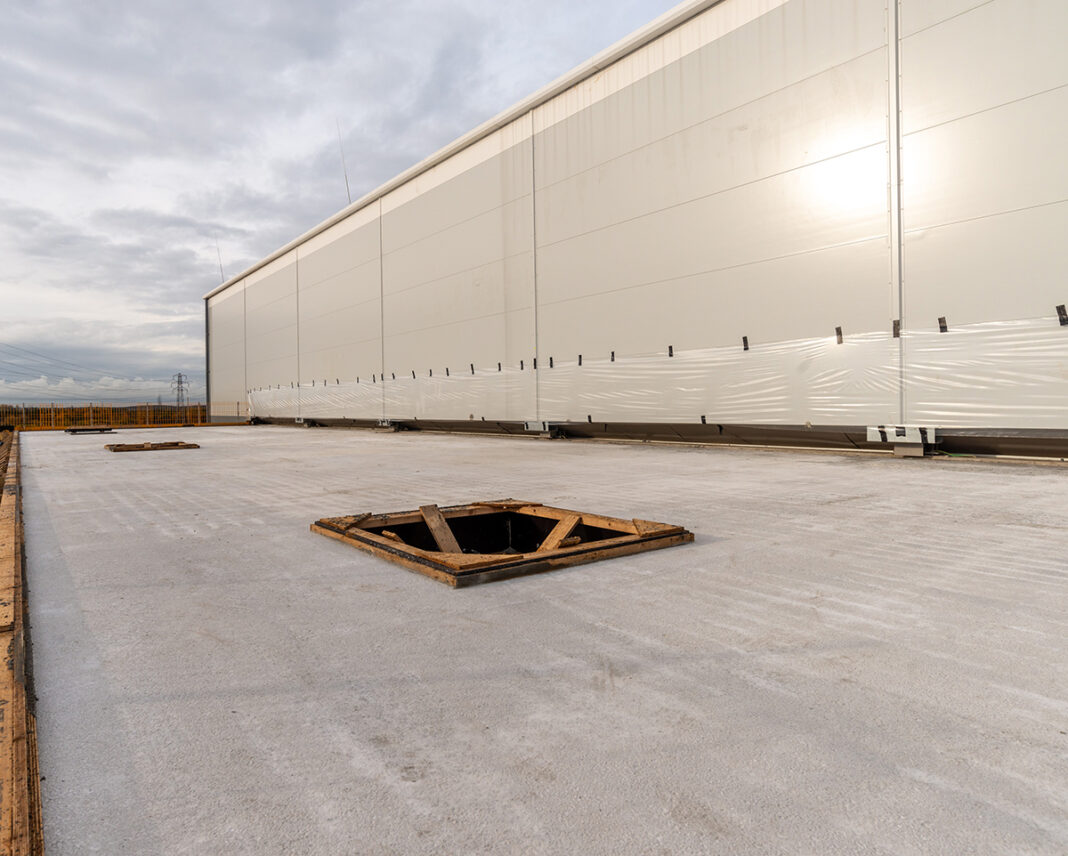
PERI explained that what was different about the design of MULTIPROP on this part of the project is that it had to account for the various pits and openings in the concrete foundation. Props had to be adjusted to meet ground conditions.
Access to and from the roof slab was provided by PERI UP stair towers, which were tied into the existing concrete walls and shoring.
The pits and cable trenches will house the cables as they run from the converter station, then underground and out to sea. ‘Smooth integration’ of DOMINO and TRIO was said to enable PERI to meet the formwork demand for these structures. DOMINO’s relatively low panel height made it suitable for some of the smaller sized pits. These panels could also be lifted by hand around the site, enabling the crane to be used for other tasks.
Safety was a top priority for main contractor ABB, who called upon PERI’s field services team for training. In addition to an overview of the temporary works, site demonstrators showed operatives how to erect the systems correctly as per the technical drawings.





