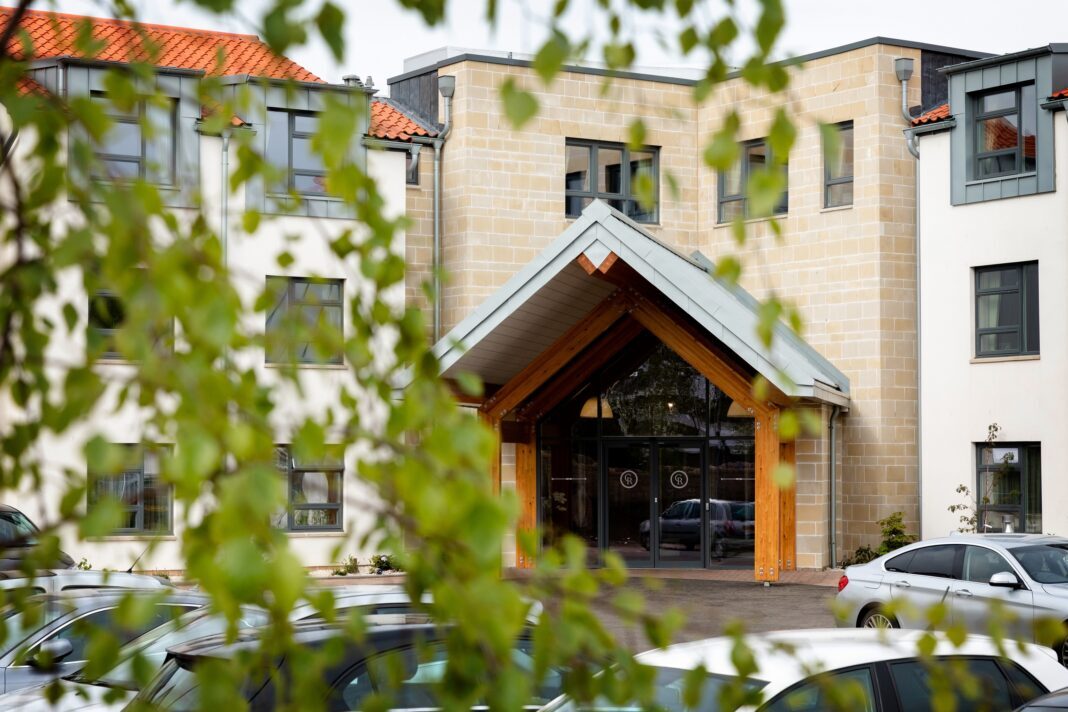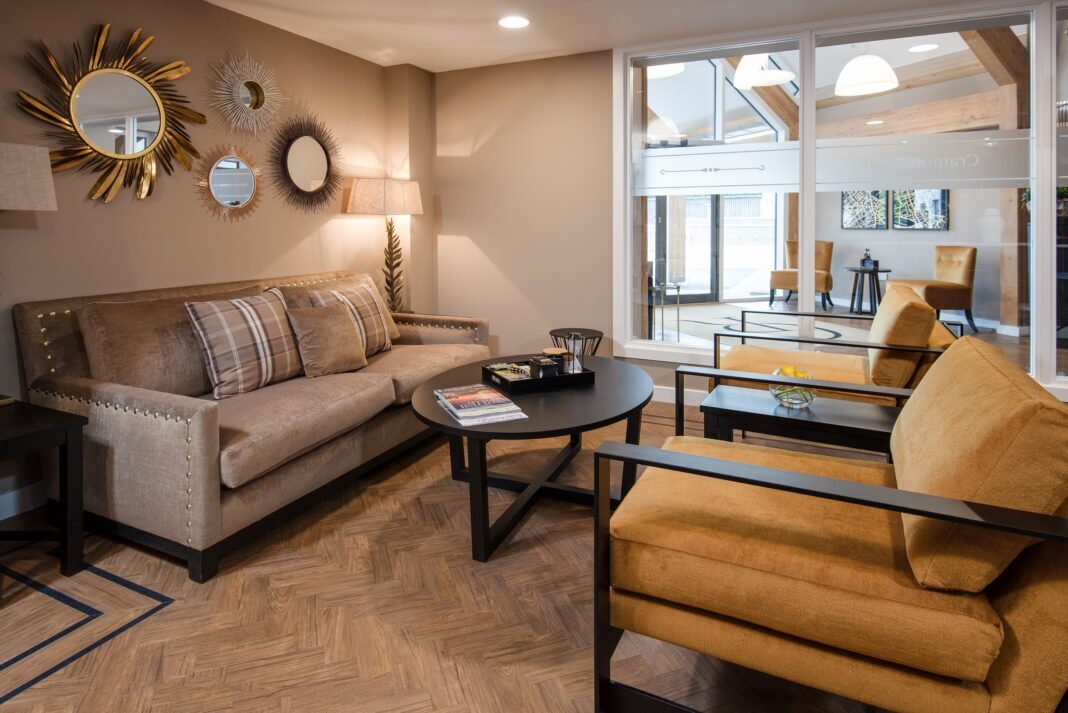
OWNERS of an exclusive Edinburgh care home have revealed how the design of the building has helped protect residents from Covid-19.
Cramond Residence, which cares for up to 74 people, was specially designed for enhanced infection control.
Design elements include self-contained, small-group living units, an air extraction system and specially laid out bathrooms.
Director Graeme Kelly, himself a qualified surveyor, explained, “Fortunately our care home was purpose built and when it was being designed, we ensured that infection control was a top priority. We worked with the architects at every stage to include the most up-to-date best practice. So far, those measures have stood up very well to the challenges our sector is facing from coronavirus.

“We’ll never be complacent, because nowhere is immune from coronavirus. However, the thoughtful design of our home has been an extremely important factor in protecting our residents so far, along with the professionalism of our clinical-led care team.
“It’s well known that large, communal areas can lead to the fast spread of infection throughout a care home. Our design addresses this, because Cramond Residence is designed to function as nine separate homes across three storeys.
“Each small group living area has up to eight bedrooms, with a private lounge, dining and snug facilities. When necessary, residents can be cared for in small groups using the self-contained facilities. This is excellent for privacy and quality of life generally, but really shows its true value when everyone is working together to reduce the potential for an infection to spread.”

In periods of heightened infection risk, the care and services teams adopt a system known as ‘cohorting’. This sees specific staff dedicated to just one of the residence’s nine self-contained homes, reducing possible infection spread from staff movement.
Another innovation at Cramond Residence is the negative-pressure ventilation system, the same kind of ventilation used in hi-tech hospitals and medical centres to prevent cross contamination.
Rooms contain a single air extract, drawing air out of each individual room. The system is designed to create a negative pressure, which extracts airborne germs and droplets from each bedroom. This reduces any drift of airborne infections into shared spaces.
Another important design element is that every room has en-suite facilities, removing any need for residents to share bathing and toilet areas.
Mr Kelly added, “These design elements have come into their own during the pandemic, but it would all be for nothing if we didn’t have such a dedicated, well-drilled and professional team. We’re incredibly proud of how our staff have responded to the pandemic. Thanks to them we were recently given a positive inspection report from the infection control and prevent experts at Health Protection Scotland.”








