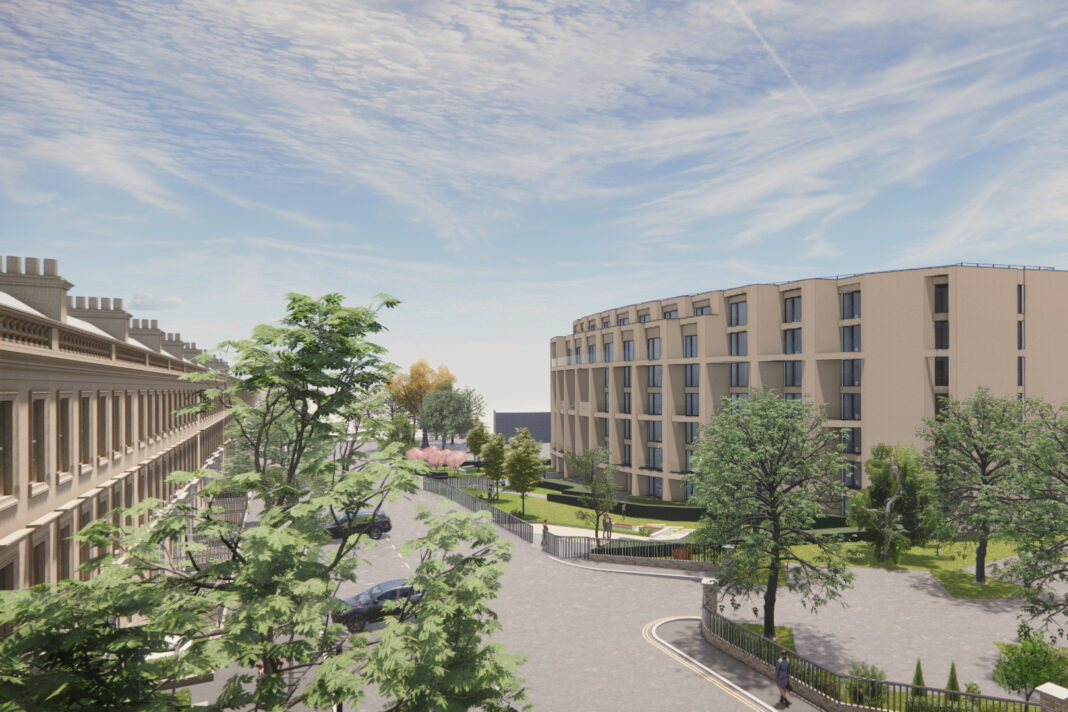
GLASGOW’S St Vincent Crescent could be set for a new lease of life after plans were lodged for a residential development and new public garden in Finnieston.
Owner Nixon Blue aims to build 36 new two and three-bedroom apartments and duplexes, designed with a contemporary stone curved façade to complement the A-listed terrace of St Vincent Crescent. Also included in the proposal is a fully accessible public garden.
Developers will invest an estimated £8 million into the semi-derelict former Corunna Bowling Club, with the project tipped to create more than 100 jobs within the building and construction sector.
Nixon Blue appointed PagePark Architects to create a proposal which ‘maximises public open space’ for the community as a landscaped garden. Nixon Blue has also worked on the detailed design with landscape architects HarrisonStevens to create the public garden proposal.
Lead architect Chris Simmonds said, “Finnieston has changed dramatically in recent years and will continue to evolve. Through our extensive research and investigation, we discovered Alexander Kirkland’s Masterplan of 1849, which included the current St. Vincent Crescent and also a further residential terrace immediately to the south that was never built. Our design seeks to reflect, in part, the original proposal for the site while responding to other more recent developments in the immediate surroundings including mainstream and student housing developments.
“Our design of the new public open space garden is inspired by studies of community garden spaces in and around Glasgow’s West End and opens up a private area to general public use and the swept form of the new proposals tie in with geometry and architecture of the existing listed terrace.”
Nixon Blue director and architect Colin McIntyre added, “We believe that by investing significantly into this exciting project, we can transform a semi-derelict piece of land into a high-quality public open space for the whole community as well as providing quality new homes in the city. Our approach is to maximise the open space available for public use and to incorporate the cost of building the new garden into our overall development proposals. Our architects and landscape designers have created a leading-edge urban design proposal which should set a benchmark for how similar sites could be developed in the future.”








