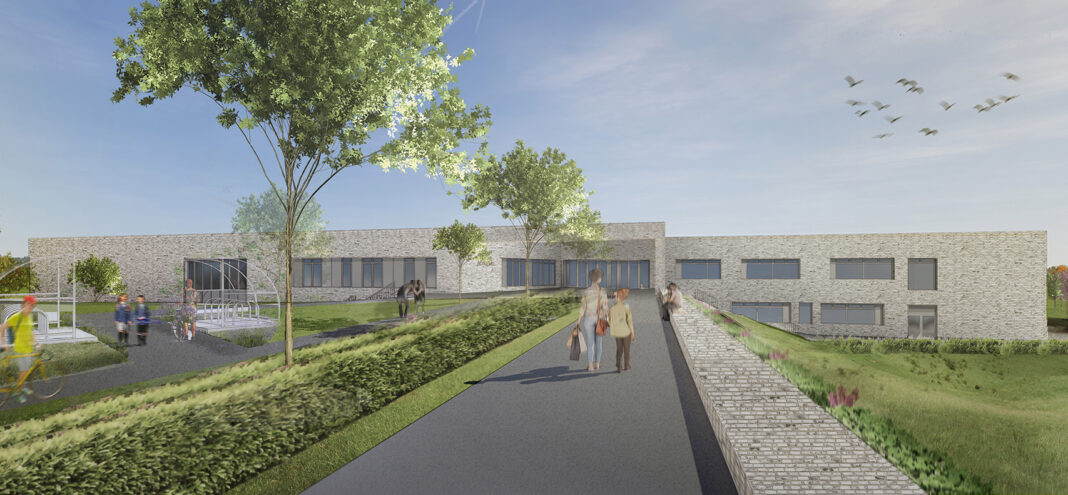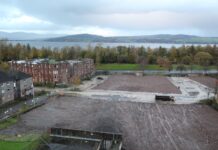
RYDER Architecture has submitted design proposals on behalf of East Dunbartonshire Council to replace the existing Boclair Academy in Bearsden.
The firm said the new design will deliver a ‘state of the art’ learning environment for 1,050 pupils, which includes the provision of improved outdoor sport facilities alongside a fully integrated landscape design approach.
To foster a cross-curricular approach, an organisational model was developed in which key subject areas which work closely together will be located within easy reach of each other.
Ryder added that it has developed the landscape design as an integral part of the development to create ‘holistic’ internal and external learning environments that fully integrate into the semi-rural setting, while the approach towards material selection and composition of elements was one of ‘simplicity and rigour, whilst being cognisant of the historical local vernacular’.
Traditionally in Bearsden and nearby Milngavie, high quality materials such as sandstone and facing brick were extensively used to construct important buildings. By referencing the quality, textures and colours of the nearby historic villas – along with the listed Kilmardinny House – Ryder explained that a material palette of neutral tone brickwork ‘seamlessly’ ties the school to its context. Deep reveals to window and door openings are said to establish a sense of weight and permanence within the brick base, whilst a uniform parapet line ties all elements of the brick base together.
A lightweight ‘light box’ to the north east of the school, which houses the school’s art department, sits atop the brick base.
The project will be delivered through the SCAPE process, whilst an application for planning consent has been submitted by Barton Willmore.








