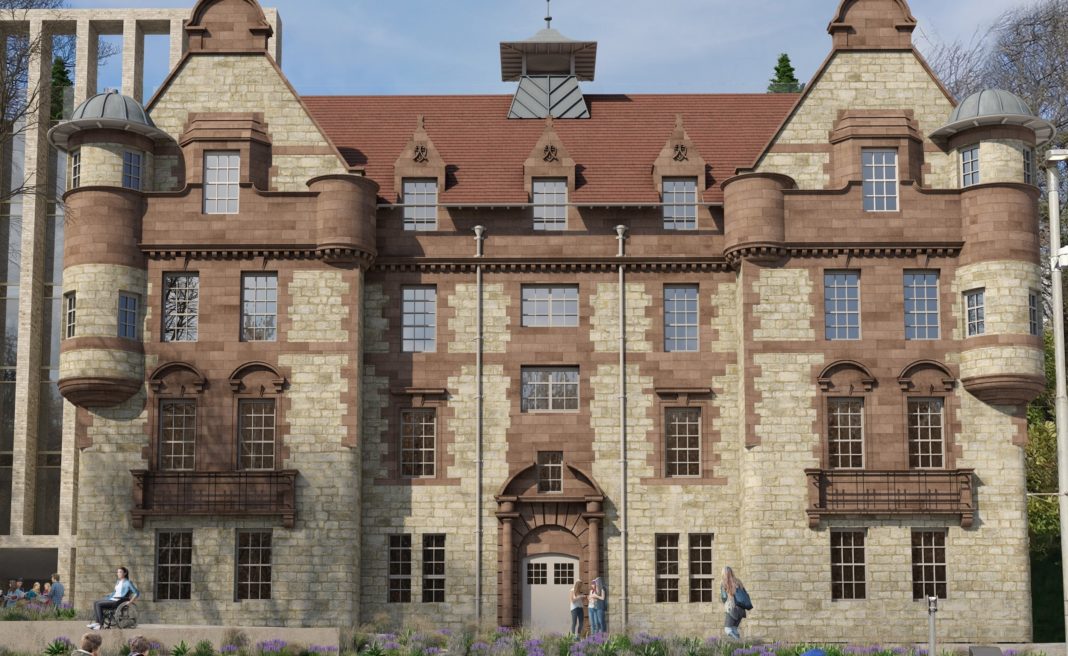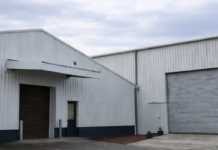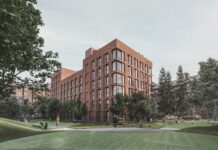
THE JR Group has submitted a planning application to Renfrewshire Council to transform an ‘iconic’ Paisley building.
The former TA building on High Street could be revamped to offer student accommodation for the nearby University of the West of Scotland.
JR Group revealed that, despite being subject to vandals and firebugs in recent years, the historic frontage of the B-Listed building is to be retained. Two further buildings are to be constructed on the site.
Pending approval, the renovation and construction work is expected to start early next year and complete within 18-24 months.
JR Group plans to restore the façade and existing accommodation building and provide vital accommodation for foreign students. All 196 rooms – 10 of which are wheelchair accessible – have been tipped to boast ‘state-of-the-art’ features. There will also be break out areas, laundry facilities and ‘ample’ amenity space.
The JR Group has worked on the plans with a range of partners including architect Carson & Partners, conservation architect John Gilbert Architects, engineers Cowal Design, planning consultants Iceni, fire engineer Astute, M&E consultant Hawthorne & Boyle, cost consultants NBM, and consultants M&M Management and City Heart.
The adjacent Paisley Museum & Art Gallery and Coats Memorial Church are both currently subject to their own renovation plans.
Andrew Dallas, project director for The JR Group said, “It is great to be in a position to present our plans for this prominent site to Renfrewshire Council. From our discussions with the public and the university, it is clear everyone is keen to see it redeveloped and brought back to life.
“We are a Paisley-based firm so it means a little bit more to be able to bring forward our proposals that will transform what has been an eyesore for the city for more than 20 years.
“We will now work with Renfrewshire Council in efforts to take these plans forward and are confident, if plans were to be approved, of reinvigorating a key part of Paisley’s history and ensuring its future for many years to come.”
The former TA drill hall was originally built in 1896 and was designed by renowned local architect Thomas Graham Abercrombie.








