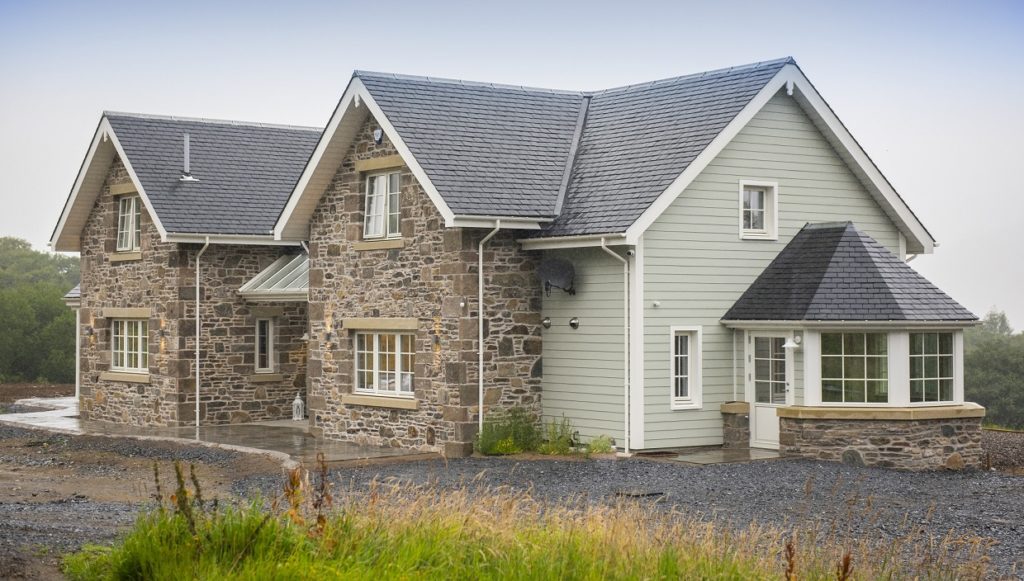
A bespoke eco-friendly house in the hills above Aberfeldy, constructed using Structural Insulated Panels (SIPs), is providing stunning views of the Perthshire countryside.
David and Pia England had previously project managed a self-built family home in the same area. With three young children, they required a property that was both practical and spacious. Being located on a greenfield site, it also needed to comply with the local council’s sustainable development policy.
After considering several potential solutions, the couple settled on using SIPs. Working with Colin Potter, a specialist Passivhaus architect and founder of sustainable design specialists Architeco, they designed a carbon neutral home.
SIPs are described as being one of the most ecologically friendly materials available with ‘unique’ insulating properties.
The build took 14 months to complete but thanks to the offsite manufacture techniques that using SIPs enables, the structure of the house was watertight in less than a fortnight.
David and Pia wished to maximise solar gain and open the house up to as much light as possible with glazing to take advantage of the stunning scenery.
One of the main selling points was the view along the valley of Schiehallion. Every aspect of the build was designed to maximise the stunning viewpoint, from a corner window in the living area to the glass-fronted balcony outside the master bedroom.
The couple chose local Auchterarder-based JML Contracts as the main contractor, with the firm providing groundworks as well as designing, manufacturing and installing the SIPs kit.
JML Contracts director John Langley said, “Having a property that includes lots of glazing can pose problems in terms of thermal loss through winter and overheating in the summer months. By using SIPs combined with a mechanical ventilation system, we were able to ensure that David and Pia’s home is thermally efficient all year round.
“David and Pia’s house presented us with a really interesting challenge – we needed to find a balance between design and functionality so that it was ecologically friendly but that included plenty of glazing to make the most of the stunning views down the valley.”
The SIPs kit was precision engineered and manufactured in JML Contracts’ Perthshire factory before being constructed on site.
The decision to use a SIPs kit also meant extra height could be achieved throughout the property as building in SIPs removes the need for roof trusses.
The design of the property comprises a mix of Scandinavian-style cladding with the stonework on the gable ends of the house helping it to blend into its surroundings. The stone was reused from an old orchard wall on the site. The cladding is a cement fibre cladding, which requires no maintenance.
David England commented, “For us, the priority was always to build a family home that was both beautiful and efficient. Choosing to build in SIPs was the logical choice for us and having JML’s expert team there to guide us through the process and help us make our dreams a reality was invaluable. Having a single contractor, we knew we could trust who was able to do everything from the groundworks, to designing, engineering, manufacturing and installing the SIPs kit and even coordinating the cladding installation meant that we could focus on getting the interior details perfect.
“We’re over the moon that we’ve been able to build our forever home to be exceptionally thermally efficient without having to make any compromises on the design elements, such as the glazing, that were so important to us. The views still take my breath away, particularly on a clear day when you can see right the way down the valley.
“Crucially, the house stays warm and welcoming no matter what the Scottish weather throws at us! Coming from Scandinavia, Pia is always cold in Scotland, but she can’t get over how cosy our new home is. We would build in SIPs again and again.”








