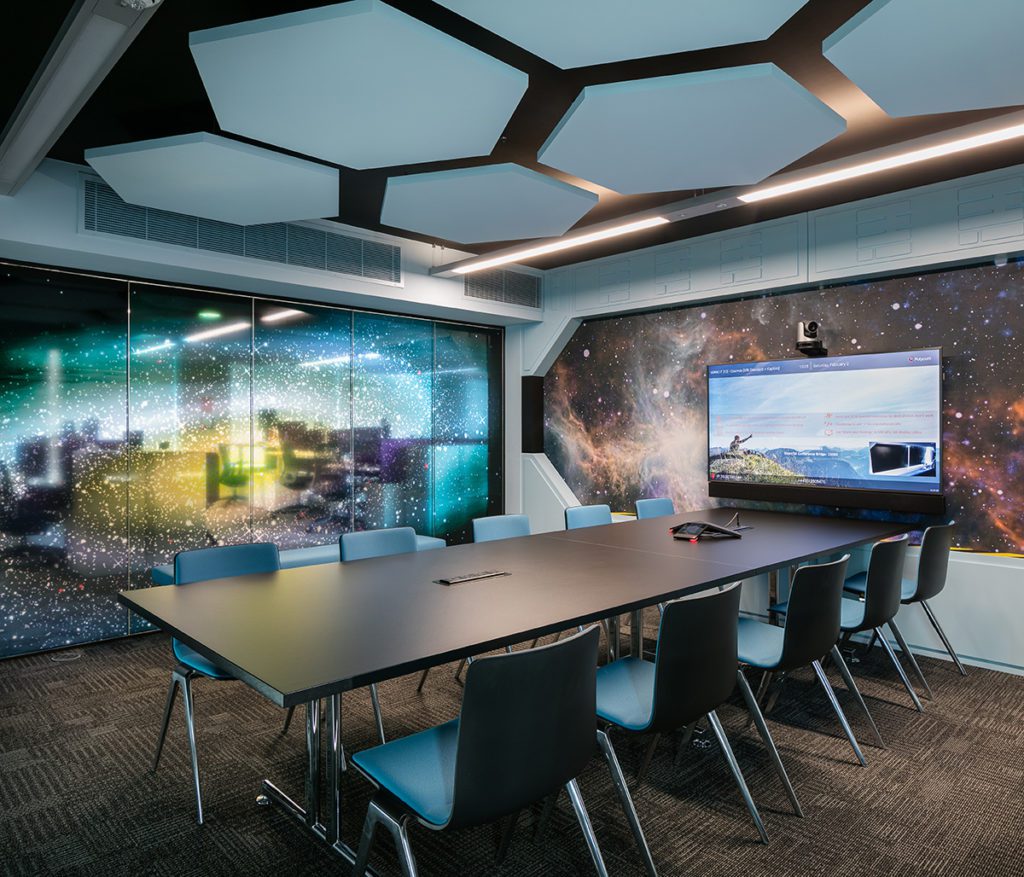
Genghis Akay, director at Planet Partitioning, explores the demands of designing a modern workplace
IF you look at the typical office space today, what has changed since the open plan designs of the 1950s? People sitting side-by-side at linear workstations might seem a step backwards, but gone are those unsightly cubicles and into the mix is the agile office so prominent today. How can designers maximise productivity in the workplace, and what does the physical environment look like in the 21st century office?
When you consider that people spend an average of over 82,000 hours at work during their lifetime, it is therefore essential that employers get the best out of their workforce. Part of this is ensuring these workers have the right environment in which to operate. For an office to be a great place for people to come to work, it should not only reflect the ethos of a company, it must enhance employee wellbeing, creativity and engagement.
Space efficient workspaces are key to agile working, allowing employees to work in different parts of offices and in turn enhancing the interaction between co-workers. In this format, space requirements are around 65% of previously accepted office design. However, it’s imperative to get the balance right between the collaborative and open agile spaces, and the more enclosed quieter areas which give people their own territory.
If the focus is on gathering places rather than areas for quiet work, staff can think their privacy is compromised, especially if their work requires focus and a great deal of concentration. It’s about creating spaces that provide a diversity of impact.
Glass partitions are a sound choice
The use of video conferencing has grown rapidly, but in the modern open office environment this has a knock-on effect with acoustical challenges for the designer. Glass, drywall, wood and concrete surfaces only exacerbate the issue. There is a need for these spaces to be soundproof so that confidential discussions can be held.
Therefore, it is a case of keeping noise out, as well as in. However, there is also the need for these spaces to feel open and airy rather than claustrophobic and enclosed. This is why the acoustic performance of glazed partitions is so important. When an office’s acoustic performance is below par, it can have negative repercussions on employees, affecting concentration, productivity and health.
In many office layouts, there is now a need for focus zones and telephone booths. Glass office partitioning enables a designer to create these small rooms as an alternative to a member of staff using and monopolising a conference room designed for six or more people simply to make a call on their mobile. These rooms will often feature a sliding door to save space without compromising on acoustic performance. With a soft, soundless open-and-close function which maintains acoustic comfort, glass sliding doors are elegant, effortless design solutions perfect for agile working environments where user-comfort and maximising usable space is fundamental. Conversations can therefore take place behind acoustic partitions whether it is a confidential discussion, client meeting or simply for private working.
A bright idea
According to research, daylight is now the most desired natural element in workplace design, surpassing other features such as plants and foliage. Not only is it good for employee stress and happiness levels, natural daylight boosts productivity and work-rates. It’s why designers are turning to glass partitions and doors to maximise the stream of natural light in modern offices whilst ensuring privacy is not compromised. For example, Planet’s p54 or p20 double and/or single glazing glass partitions allow natural sources of light to permeate through a space, whilst maintaining privacy and reducing acoustic levels. Overall, this design solution ensures the open-plan aesthetic is not compromised by practical necessities, such as privacy and acoustics.
Open to change
Moving forward, the office design needs to not only reflect the current climate of a business, it must be flexible and designed for adaptability. Offering more versatility, demountable glass partitions are great solutions which ensure designers create spaces that can adapt to the changing needs of the workforce. This cost-effective design assures partitions can be moved instead of replaced, all the while utilising natural light within office spaces.
With the modern workplace becoming increasingly mobile, there are greater demands on designers to ensure the wellbeing of the agile office worker.
The clever use of sound reducing glass partitions and doors can strike a healthy balance between collaboration, privacy and concentration, whilst at the same time creating functional and adaptable workspaces that are fit for the future.








