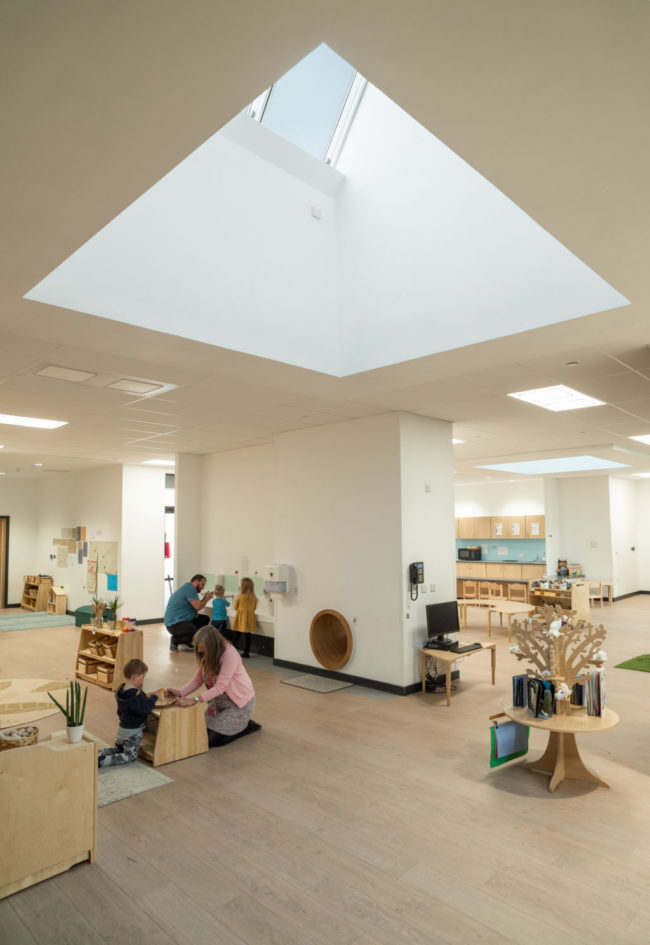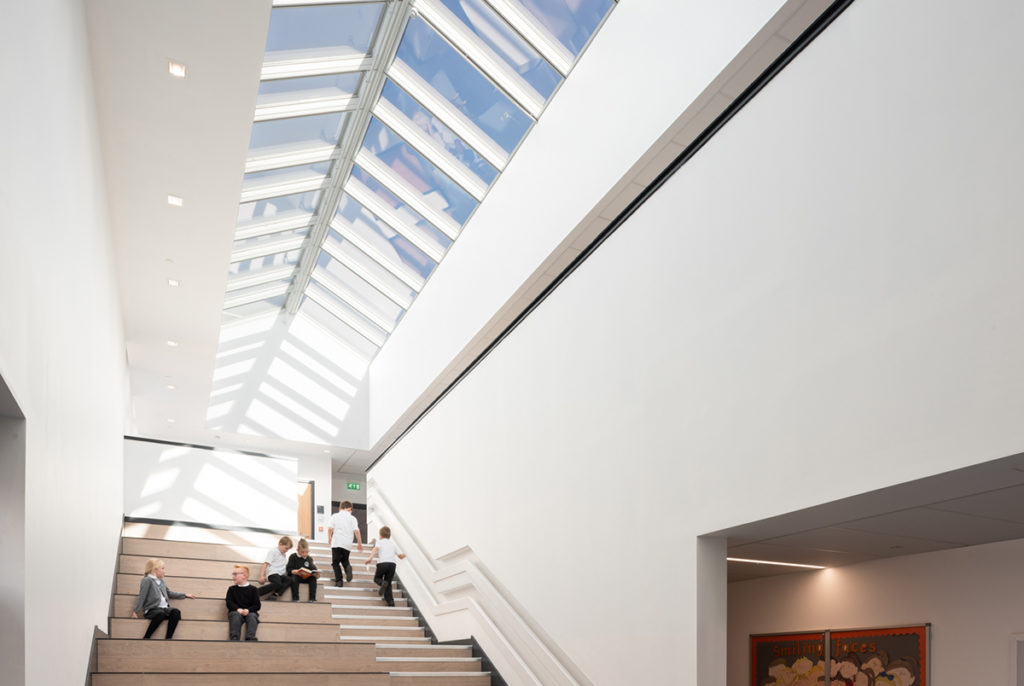
ADVERTORIAL
OVER 55 modules of the VELUX Modular Skylight system have been installed in the recently completed Tullibody South Campus, a highly innovative complex incorporating 3 educational spaces and diverse community facilities. VELUX Commercial worked closely with architects, Keppie Design and main contractor, Robertson Construction, to deliver a tailored lighting and ventilation strategy to ensure that Tullibody South Campus would be a healthy, bright and welcoming environment for both pupils and staff.
Part-funded by the Scottish Government’s Schools for the Future and Early Years programme and by Clackmannanshire Council, total investment in the Tullibody South Campus was around £15 million. The campus provides an impressive 700 places for children under the age of 11. A combination of modular skylight solutions; VELUX Ridgelights, VELUX Wall-mounted Longlights and VELUX Northlights were installed by specialist roofing company, Skylight International Ltd from Glasgow, to create a natural ambience conducive to the well-being of the children.
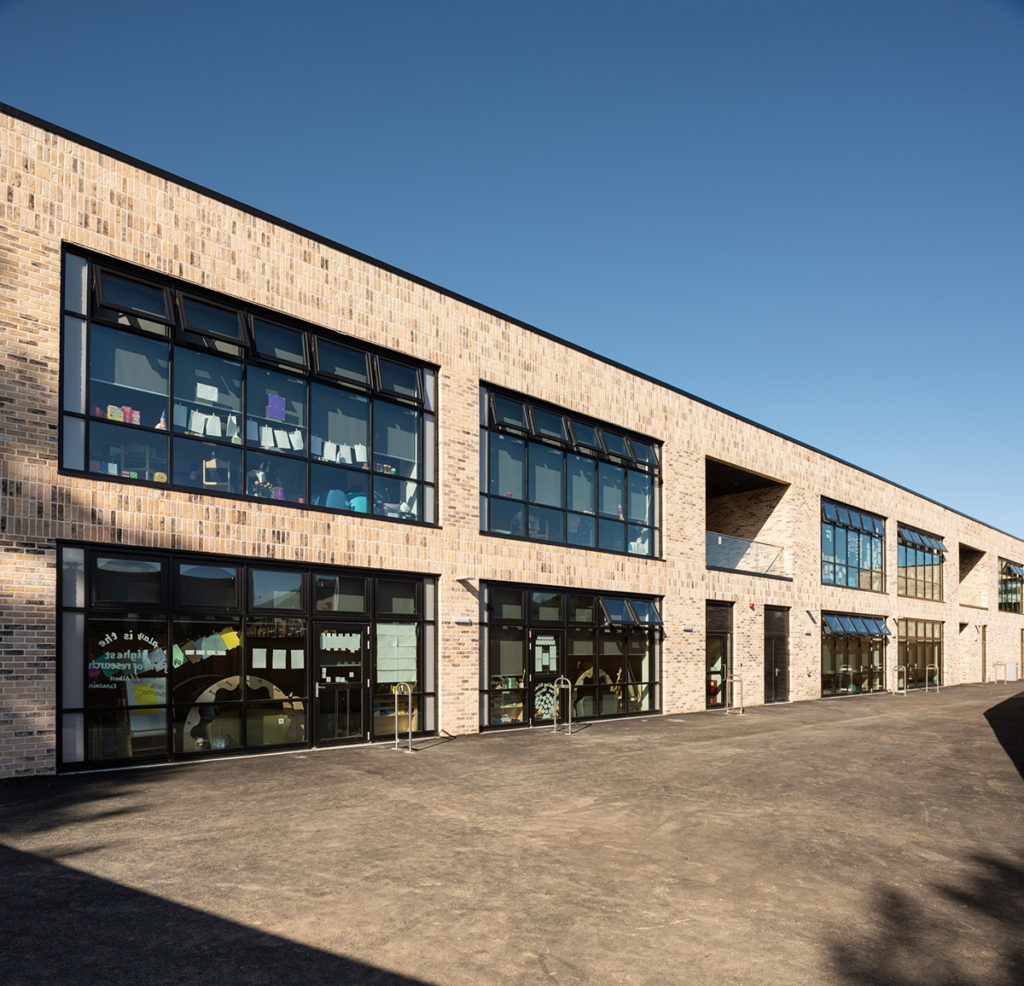
Unique lighting and ventilation solutions using modular skylights
The configuration of the new Tullibody campus with its mix of primary school classrooms, nursery playrooms and central staircase, necessitated an ambitious approach to daylighting and ventilation. As Keith Sinclair, Architect at Keppie Design explained: “Our design was continuously modelled and tested by our mechanical and electrical engineers to suit the requirements of BB101 in terms of daylighting. Each space had a particular target that needed to be achieved and the design and specification of the rooflights was included within these tests – which ultimately determined which specification we required”.
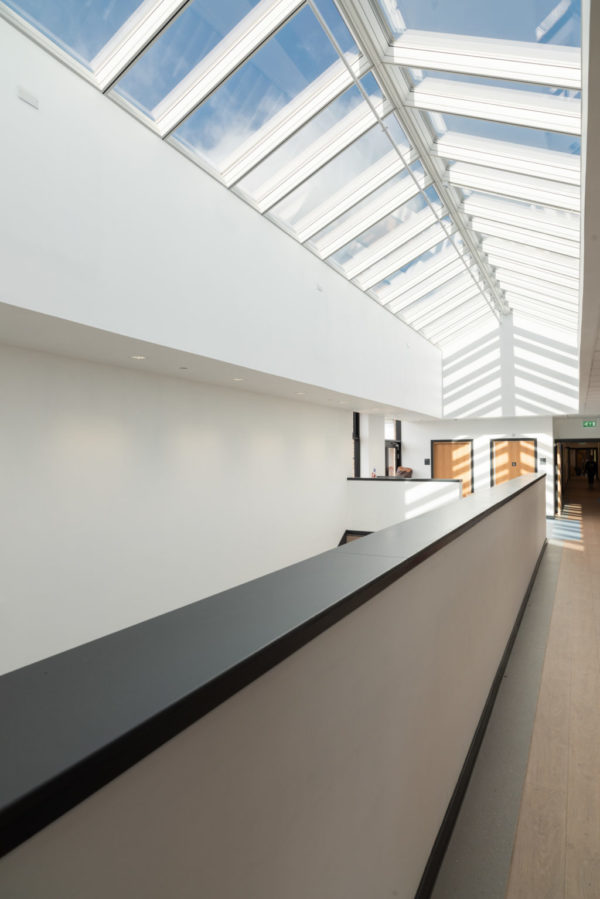
VELUX Commercial provided significant technical input and expert knowledge in order to find the most appropriate solutions to meet the challenges of the brief. Sinclair paid the following compliment: “VELUX Commercial’s in-house design and technical team was great throughout the whole process”, explaining “The fact that VELUX Commercial could offer a number of different lighting solutions suited us as architects as it allowed us to design a variety of spaces with different lighting conditions and VELUX Commercial had a product that would suit each condition”.
Prefabricated modular skylights seamlessly fit within a challenging structural framework
The VELUX Ridgelight was a real problem-solver for the architect and contractor, successfully addressing a number of specific performance and aesthetic criteria.
The aperture over the 2-storey void, which housed the feature stair/tiered seating, measured approx. 3500mm, so a rooflight system was needed that could span this not inconsiderable distance. In addition, due to the location and size of the tiered seating there had to be 12.5 square metres of free area to provide high level smoke control in the event of a fire.
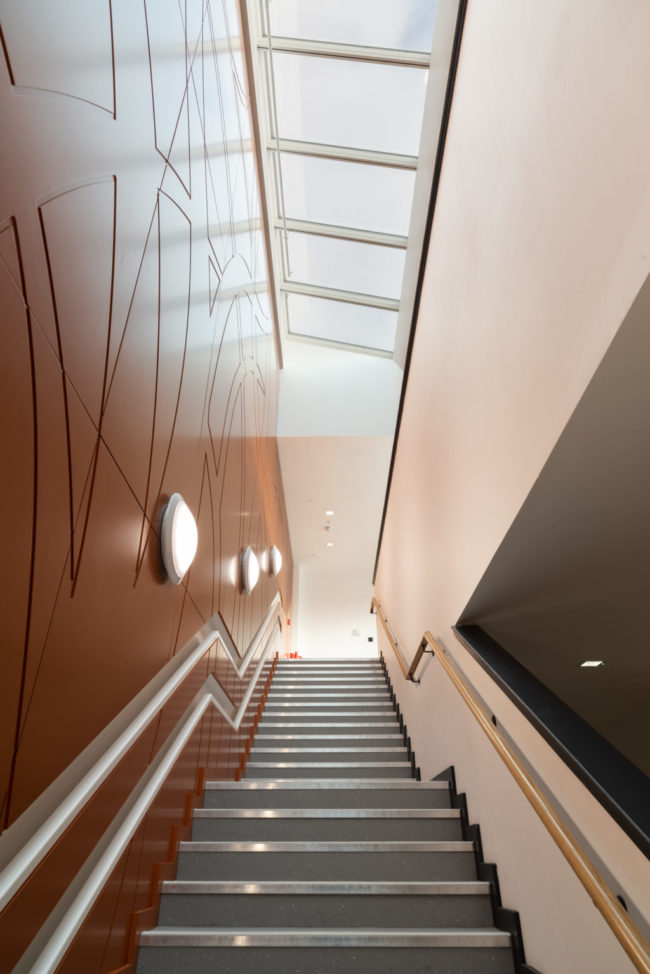
As Sinclair explains, “the maximum amount of daylight as possible was required to light the space, without having any direct sunlight/ glare that we might encounter from curtain wall panels on the elevation”. For the architect “the VELUX Ridgelight was the logical option…as it provided the most daylight, whilst also being able to have every second module openable to combat smoke in the event of fire”. The VELUX Ridgelight, measuring 3500mm x 1600mm, comprised 18 smoke and comfort venting modules and 16 fixed, slightly narrower, modules.
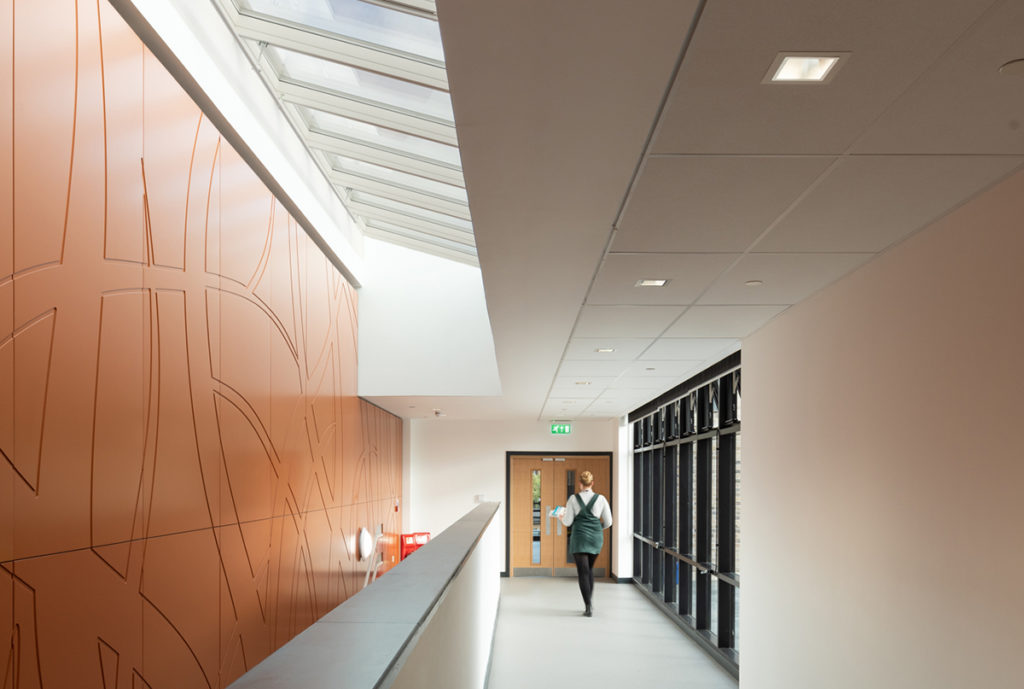
Remote control of daylight and fresh air fosters diverse activities for pupils
The type of lighting needed for the nursery, located in a deep area of the structure, required special consideration. Three VELUX Northlights, positioned north facing, were installed at a pitch of 57 degrees to achieve a level of light down onto the ground floor that would be appropriate for the playroom activity zones without creating unwelcome sunlight glare. In addition, the glazing for the VELUX Northlights, as for all the VELUX Modular Skylights on the campus, was equipped with solar protection designed to deflect some of the sun’s heat.
The factory-fitted roller blinds, controlled by the VELUX INTEGRA® system’s wall switches, would ensure that the end user would have “local control depending on the particular activity below”, explained Sinclair, able to vary the amount of daylight or shade accordingly. He described the VELUX INTEGRA®system as being “paramount to the success of the openable rooflights due to their inaccessible locations”.
Read the full case study at commercial.velux.co.uk/Tullibody
