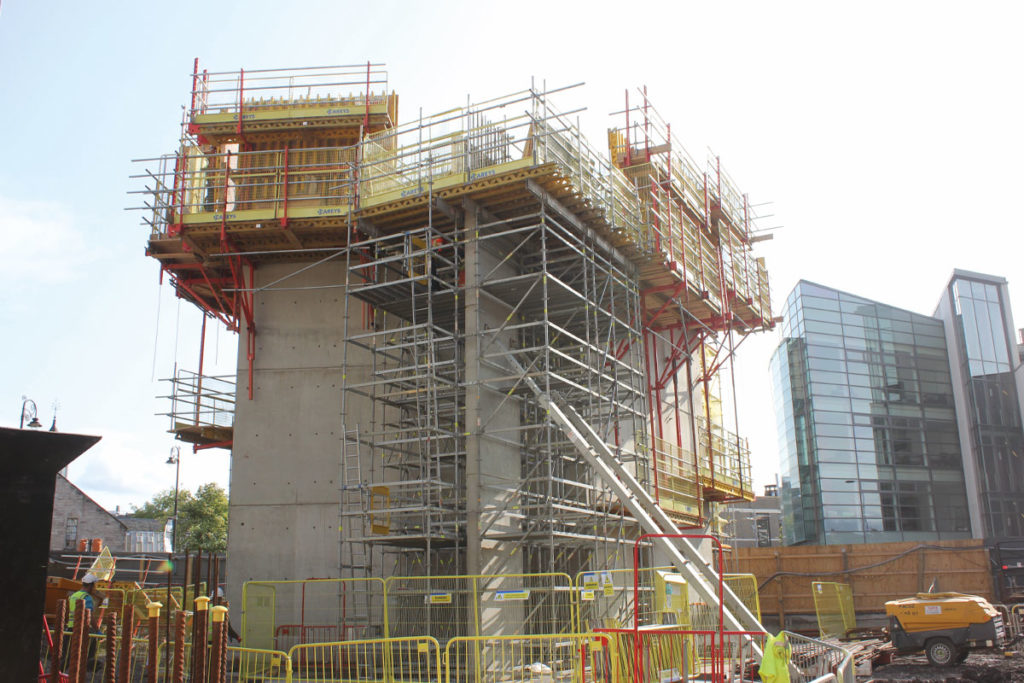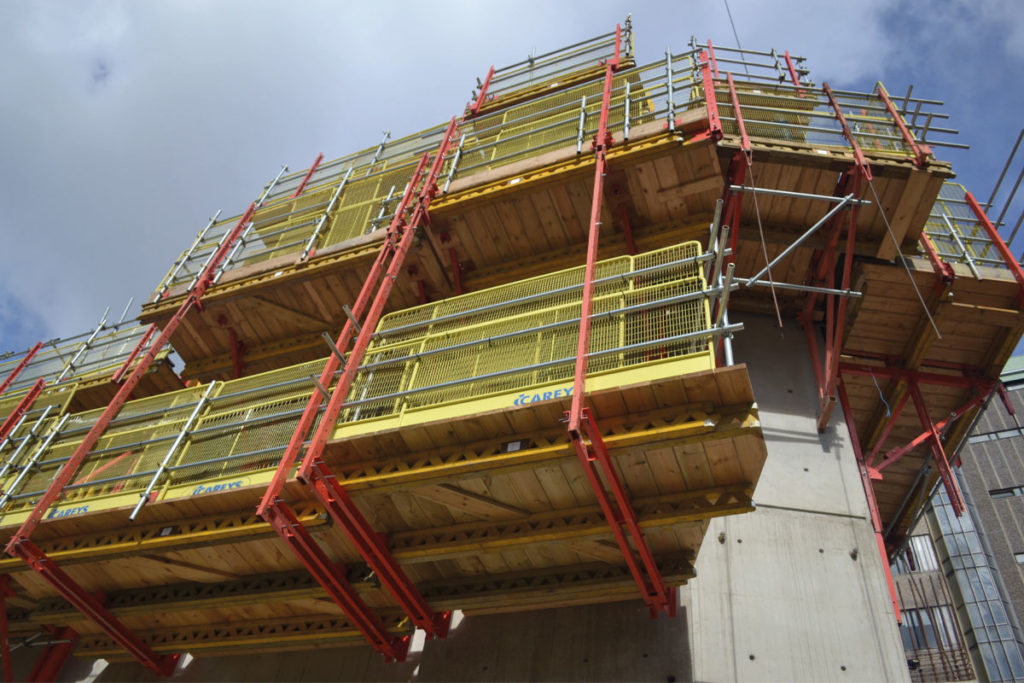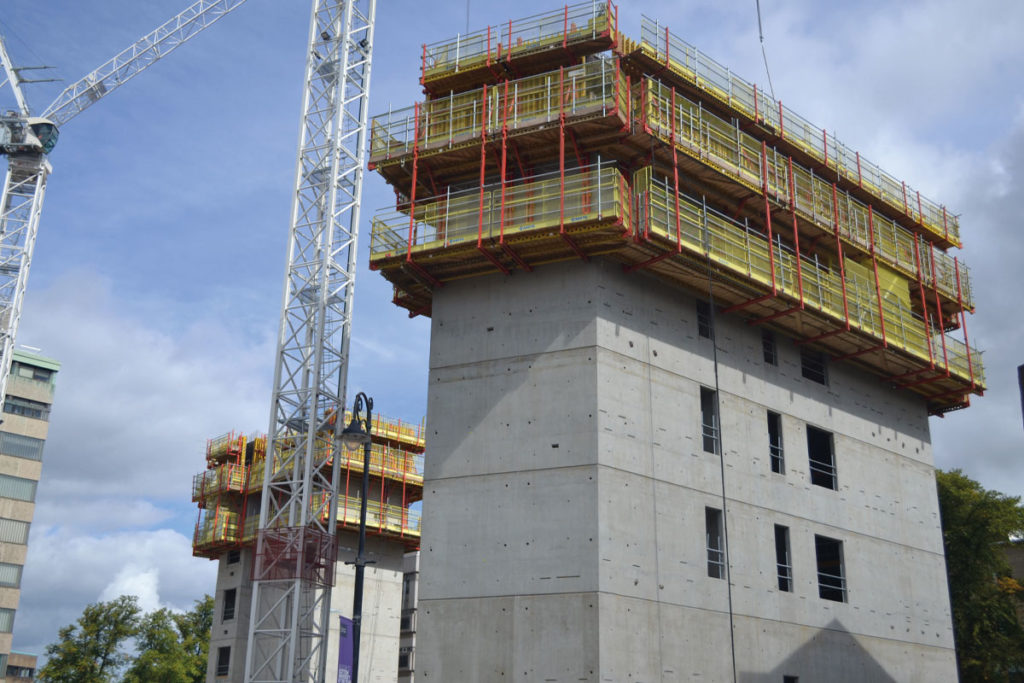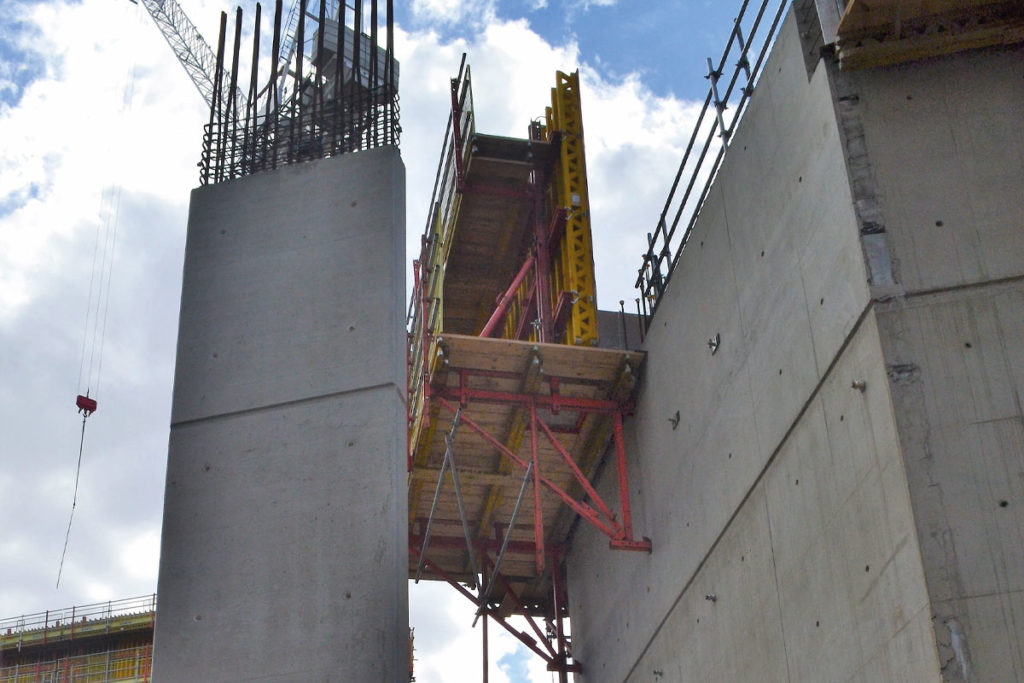
SCAFFOLDING and formwork specialist PERI has revealed details of its role in the delivery of the new Learning and Teaching Hub at the University of Glasgow.
The firm explained that architectural concrete is a design concept that should be discussed early on in the planning stages to achieve the best results.
With this type of specification becoming increasingly popular on a range of different structures, including the cores of multi-storey buildings, PERI stressed the importance that the ‘most capable and accurate’ combination of climbing and formwork systems are selected, as this has an impact on the finish of the surface.
Construction of the Learning and Teaching Hub at the historic university is currently being delivered by Multiplex. The hub is made of three exposed concrete cores, all of which were required to rise in tandem to meet the construction schedule. PERI said that due to the site’s location, space was limited and then further reduced as all three cores had to rise simultaneously.

Transport arrangements and just-in-time deliveries planned between concrete subcontractor Careys Civil Engineering and PERI helped to coordinate formwork, so that it was only on site in time for erection, thus creating space for movement on site.
All three main cores were formed using VARIO GT 24 girder formwork, which PERI described as an ‘obvious choice‘ for the specified architectural finish.

Formwork ascended hydraulically on PERI’s light Rail Climbing System (RCS-CL) for cores two and three, which was specifically designed to lift six platforms at the same time. Due to the speed of the RCS, the external platforms were lifted in two halves, making it possible for the core to jump a level in one working day. “Climbing requirements were less simple on core one, as the structure changes shape half way up, meaning that it was not possible to install anchors in a straight line,” PERI said. “By using a combination of the CB climbing system and RCS for the lift, the formwork and working platforms were able to accommodate structural changes and maintain the pace of construction, ensuring all cores were up before the handover with steel erectors.”

Throughout the construction of the cores, a fully enclosed PERI UP staircase was installed as an alternative to ladders, providing operatives with access to working platforms from level -1 to 0. An alternative point of entry was provided by a second PERI UP tower that was erected from the ground to working level on the exterior of the core.
PERI added that scaffolding design involved using the minimum number of components required to provide an efficient access solution in a confined area on site.
The architectural finish was not limited to the cores. Careys asked PERI to design VARIO panels that met the architectural and practical requirements to concrete 10m-high columns in a single pour. “Although this was challenging due to the unusual pour height, designers from PERI used their technical expertise to help achieve the same plywood layout, tie pattern and finish as seen on the cores,” PERI concluded.









