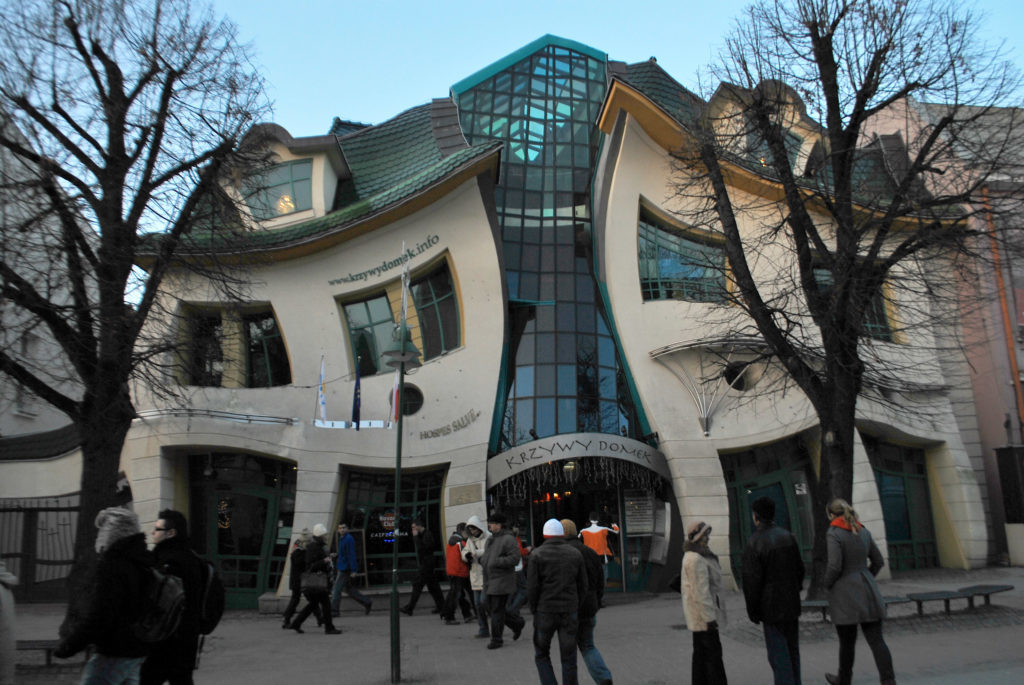
By Giulia Kapp, marketing manager at Daikin
No matter how astonishing a building looks, it’s all a waste if the inside is uninhabitable – especially when the primary purpose for buildings is to be used by people. One of the most important parts of building design is temperature control as, without it, a building could lack comfortable, inner climate control.
So, with that in mind, how do architects accommodate this need? With so many different buildings being designed, a solution for one will not be the case for another. In this article, we take a look at what measures architects take to regulate the internal temperature of a building.
Traditional methods
In the past, most of our temperature control was restricted to how the building was designed. For example, smaller windows and deep overhangs could help reduce the amount of heat entering a property’s interior. Of course, this wouldn’t work in every climate.
Another common element of temperature regulation in buildings comes from the simple exterior. Painting the building or its roof was a common solution to reflect light and heat in warmer countries. Some sources suggest this could lower extreme temperatures by up to 2 or 3°C. Could this become more widespread if temperatures continue to rise globally?
There’s are also a few natural solutions too, but they were based on the location of a building. For example, a large tree close to a building would shade it in the summer and lose its leaves in the winter. But again, this wouldn’t work for all buildings, and certainly not for larger buildings and skyscrapers.
Modern buildings and problems
In recent years, we’ve seen some truly outlandish architecture. The bubble-wrap look of the Eden Project’s domes in the UK; the Giant Bookshelf façade of the Kansas City Public Library in the US; and The Crooked House in Poland spring to mind when thinking about such strange structures. It seems as if architects are trying to outdo each other when it comes to weird and wonderful modern buildings.
Even though many modern designs aren’t always quite peculiar in their appearance, they do however share one trait among them, and that is the challenge of suitable ventilation. According to Daikin, ventilation can pose a problem in many modern buildings as heightened environmental regulations require the use of elements such as double glazing and airtightness to help reduce the need for heating and cooling processes. This results in a building becoming poorly ventilated with no natural air flow through the structure.
The M by Montcalm Shoreditch London Tech City Hotel addresses this by having a central air conditioning unit feeding ducted fan coil units, with the return flow via bathroom vents for the guest rooms. In public areas, a number of Daikin Heat Reclaim Ventilation Units are used to provide fresh air, balance temperature, and maintain humidity levels.
Tall structures
Out of all the modern buildings, skyscapers are surely the most demanding when it comes to temperature regulations. In layman’s terms, it wouldn’t be efficient to have the temperature control system start at the bottom and work its way up, nor start at the top and work its way down — in either scenario, one area is left under-serviced.
Industry Tap had pointed out that the general plan for dealing with tall structures would be to picture the building being divided into zones, which are then further divided into stories. Each of these zones would then have its own system, which is responsible for controlling the temperature for just that section.
Dealing with heatwaves and global warming
We’re currently experiencing a change in climates and the world is becoming warmer, with prolonged heatwave conditions brought in 2018 across the world showing just how important a comfortable temperature really is. The UK saw temperatures hitting highs of 35°C, with the top temperature recorded in Heathrow on 27thJuly, and over in Japan, Kumagaya sweltered in 41°C temperatures on 16thJuly.
To be able to accommodate the need for temperature regulations, our architects need to adapt their designs to suit.
So, just how will architects continue to design buildings for a world that’s set to become warmer? Comfort will always be a priority, and as seen above, there are plenty of options being explored and developed upon, both old and new.








