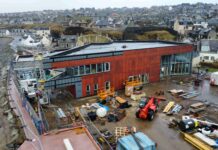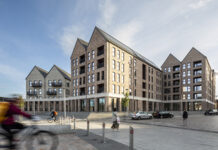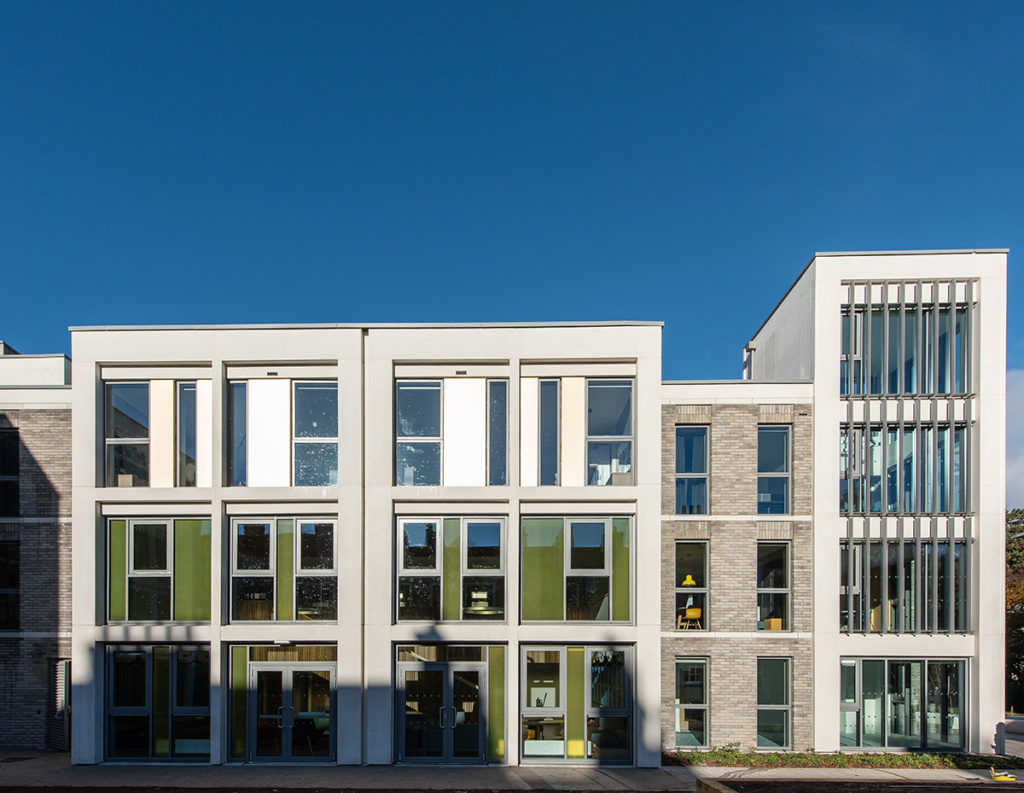
PRECAST concrete manufacturer Creagh Concrete has delivered a cladding project at the University of St Andrews, as part of its £70 million investment plan to provide more student housing.
The Northern Ireland-headquartered firm, which has a base in Edinburgh, was tasked with delivering the external envelope of two new student accommodation blocks at the nation’s oldest university, adding a total of 389 new bedrooms.
The exterior for the new buildings, Whitehorn Hall and Powell Hall, comprised ‘bespoke’ glass fibre reinforced concrete (GFRC) cladding with a white acid etched finish. Both façades have a precast plinth at the base.
Named after the university’s first female rector, British journalist, writer and columnist, Katharine Whitehorn, Whitehorn Hall’s plinth bears the load of the cladding, and the four-storey building also features aluminium copings installed by Creagh.
Powell Hall is named after Renee Powell, American professional golfer. The five-storey building’s cladding hangs from a steel framing system, and the façade also features graphic concrete lettering. A total of 695 GFRC panels were used across the two buildings.
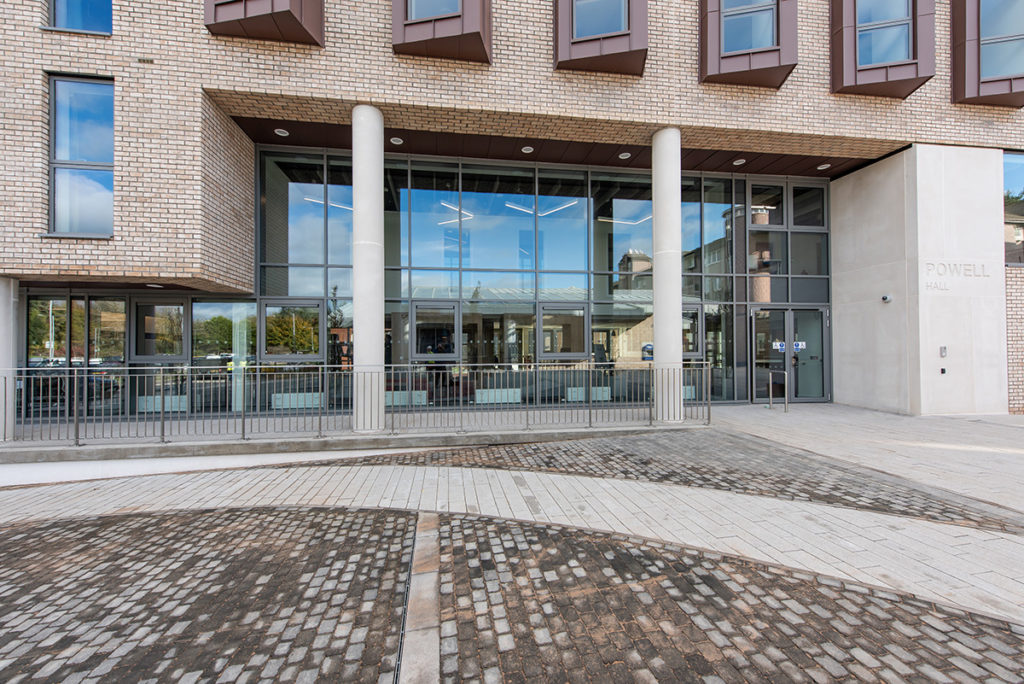
The precast concrete used was completely bespoke, Ramon Escriva, contracts engineering manager at Creagh, told Project Scotland. The mix was specifically developed for the project – from the colour and shade, to the texture and depth of acid etch, to its flowability and strength.
The GRFC used on the project allowed for cladding panels considerably thinner than typical precast concrete. “On original precast with no fibres you will have typically 140, 150, 160mm-thick skin, and that will be a single skin,” Ramon explained.
“With this type of glass reinforced panels, the main part of the skin can be lowered down to 20-25mm and that’s because the fibres provide high tensile strength to the matrix of concrete.”
The thinner skin also provides an increased cavity and insulation allowance, as well as a lower loading to the façade, all of which contribute to reducing the carbon footprint of the building, Ramon continued.
The project posed certain technical challenges to Creagh, because its team was one of the last on site as part of the programme. Ramon explained, “We ended up with a great amount of blind fixings, which means we wouldn’t have access to the back of the panels.
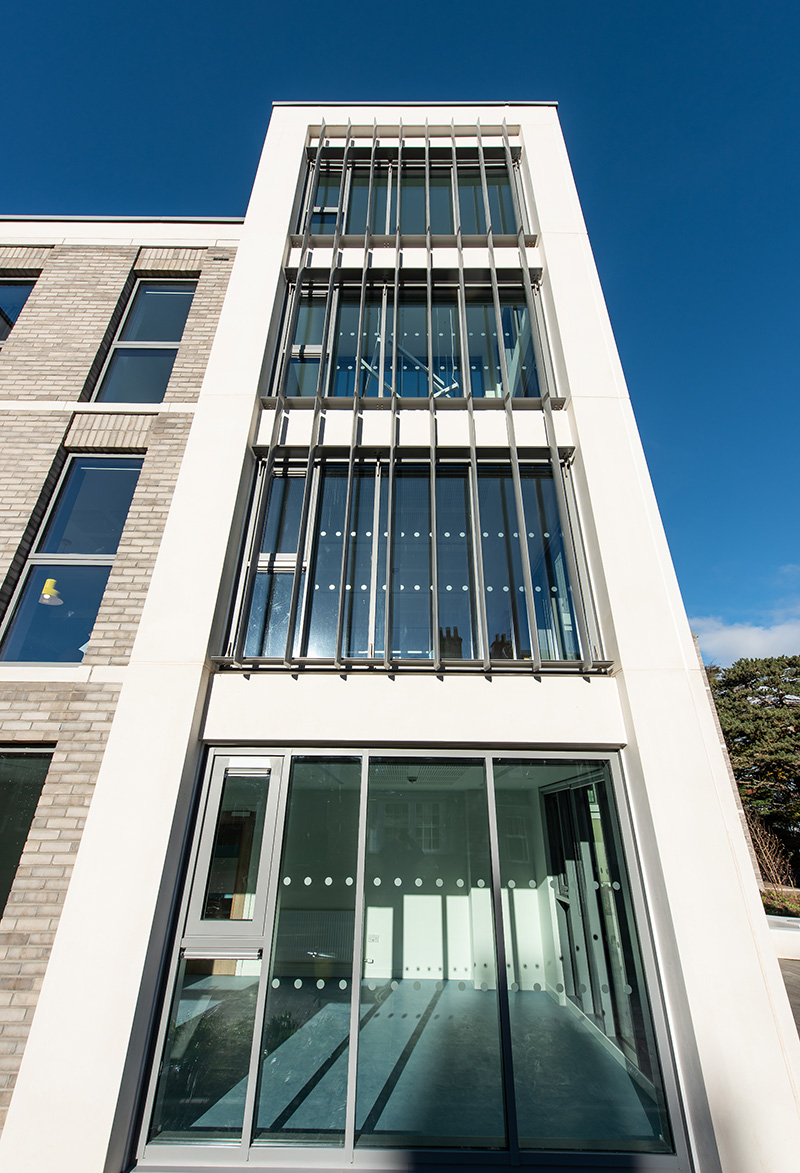
“We didn’t have access to the back of any panel so we had to develop a strategy for every single panel, working backwards from the site assembly to the design process where all the bracketry, all the castings, all the shapes of the back of the panels was designed, to be able to fix the panels on site.
“We only had access from the outside of the envelope, from the sides of the panel and from the top, and in some cases, we didn’t have any access at all just from the front because it was the last panel being fit. So, that presented a great technical challenge in this case.”
Ramon added that while the project was indeed challenging, Creagh’s ‘can-do attitude’ led the team to its successful delivery for the client.
“It was a challenging project, yes, but the can-do attitude of Creagh is the best way of moving things forward and achieving all the targets.”






