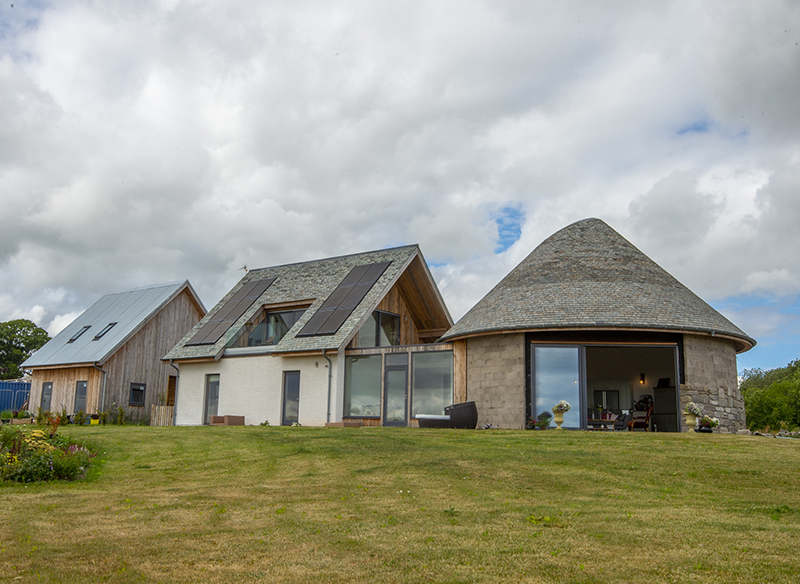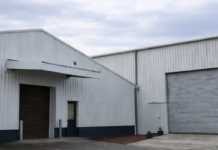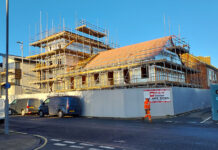
STRUCTURAL Insulated Panels (SIPs) were used to solve a complex design challenge in the creation of an award-winning roundhouse and bothy in Pitairlie, Angus.
Malcolm Cheyne and Angie Strachan wanted to build a new home in the hills overlooking farmland. They desired the house to be highly insulated, sustainable and blend in with existing traditional farm steadings on the site.
Auchterarder-based JML Contracts said SIPs were the “ideal” solution due to their strength and durability, which provide “superior insulation”, resulting in efficient homes with low running costs. There is also no requirement for roof trusses, meaning the main feature of the house – a vaulted conical roundhouse roof – could be achieved. When the house was first engineered, JML said this element was unattainable. The initial design had been for a large steel structure, consisting of a curved steel ring beam with large steel beams connected and fixed to the floor via posts to take the weight of the proposed slated roof.
As well as an aesthetics issue, the proposed steel structure pushed the client beyond their budget.
JML came on-board and re-engineered the whole house structure and bothy as a SIPs design. By doing so, the requirements for the steel were removed and a “truly unique and architecturally stunning” room has been created within budget.
The conical roof’s nine metre internal diameter is made from 24 tapered SIP segments.
This rotunda, JML explained, increases the amount of panorama that can be viewed from the roof terrace and the bedroom.
Natural light is a constant and much of the glazing has been installed on opposing facades.The locally-sourced reclaimed natural stone and slate used on the project helped integrate the building into its environment.
Malcolm said, “We were completely set on our design for the roundhouse at the start of this project. For us it was really important that not only did it fit into the local building vernacular, but also that internally it was as seamless a structure as possible.
“We wanted to make the conical shape a central feature and incorporate a lot of glass to take advantage of the beautiful views.
“We wanted to achieve this using a sustainable product which would create a home that was exceptionally well insulated, efficient to run and fitted perfectly into the overall landscape. Without JML’s creative approach to a very complex design we would not have been able to achieve this.”
The project was honoured with the ‘Best SIPs Home’ award at the national Built It awards 2017.








