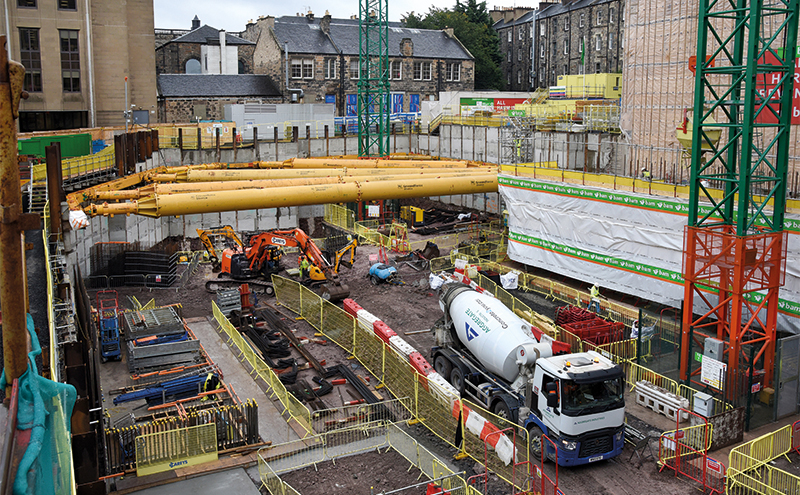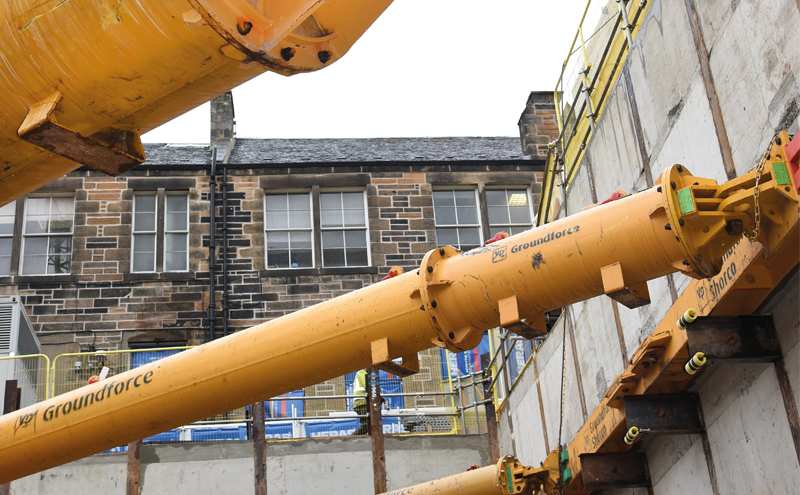
LOCATED in the heart of Edinburgh’s business district, Capital Square, the largest speculative office development in the city, is beginning to take shape.
BAM Properties, in partnership with Hermes Investment Management, has already confirmed Brodies LLP as the landmark building’s first occupier, with the law firm poised to let the top three floors of the eight-storey development.
Once complete, the Grade A office building, which is situated between Morrison Street and Lothian Road, will provide spectacular views of the city and Edinburgh Castle and will boast features including a landscaped staff garden, courtyard, and a large underground car park. The development is scheduled for completion in 2020.
Designed by architects Hurd Rolland, BAM Construction is the main contractor on the project with Careys Civil Engineering providing civil engineering services.
Equipment hire specialist Groundforce has supplied a wide range of equipment to assist with the groundworks including the firm’s MP150 props, MP250 complete with 1200mm diameter “Supertube”, Mega Brace, and Super Mega Brace, which is Groundforce’s flagship bracing system, described as the “strongest proprietary brace in the industry”.

The “D” shape of the excavation provided some challenges. At its widest part, it measures around 33m wide by 29m long. Adam Fletcher, Groundforce’s major projects engineer, told Project Scotland that the firm helped engineer a solution early on in the process. “It’s had quite a few different iterations to arrive at where we’re at,” he explained. “Originally we considered using a raking propping solution but this didn’t suit the programme, so we went with horizontal propping. We also supplied several bespoke items. Most of the Groundforce kit is modular; it comes to site in sections ranging from half a metre up to 12-metre extensions. The majority of the time it will fit most shapes and sizes, but due to the irregular shape of the excavation we had to fabricate some bespoke components to complete the solution.
“Every single job we work on is different. There’s always something that’s unique to each project. You’ve got to come to a site and use your engineering skills to adapt the equipment to that specific application.”
Perhaps unsurprisingly, Adam said that one of the challenges on this project has been the fact the site is right in the heart of the city, creating obvious logistical tests. Traffic management plans have helped with deliveries, while keeping deflection as low as possible has been crucial.
Careys Civil Engineering installed in situ concrete panels to support the basement. Due to having less surface area to which they could prop to, and with the load needing to be distributed evenly across the face of the king posts, Groundforce had to carefully consider the prop placement and shear forces.
Adam explained, “The interesting thing about this project is that rather than the usual contig piles or secant pile construction, this is a king post system with concrete in-fills. So the method of installation varied a bit from normal. We had to weld the waler to the upright post, concrete was then poured in between the king posts as the excavation progressed, to form the wall.
“In one area some extensive packaging and support was required, which would normally require gallows brackets. This was changed for hanging chains attached to the king posts to suspend the frame rather than support from below.”
Both Adam and Careys Civil Engineering’s senior project manager James Purves agreed that early involvement on the project helped avoid any potential issues.
James said, “Groundforce and Careys became involved at tender stage on this project and Groundforce put forward a solution early on in the process. From tender stage, this was planned on raking props. The raking prop solution would have worked, but it didn’t provide us with programme assurance, something which was incredibly important due to the amount of work required prior to installing the props.
“If anything had prevented us installing the props, with so much work ahead of us it would have been a challenge to complete on time, plus, there would have been additional work to remove the raking props. The flying props, as I call them, are a great solution.”
“Raking props have their applications, but they slow down work at formation level,” Adam said. “High level flying props leave the basement area unobstructed, so that steel and concreting work can progress unhindered. At early design stage, we often work closely with the pile and structural designers, as well as the main contractor, as this can have significant programme benefits.
“On this scheme, we collaborated with Careys on a shared Revit model to optimise the solution. It’s gathering momentum and a lot of contractors are using it.
“It means that we have visibility of all the relevant information – the construction sequence and programme, as well as the exact equipment location and any potential clashes. Groundforce provided the prop Revit blocks which were incorporated into Careys’ model of the structure – it’s all very interactive.”
Adam described the Scottish market as “very important” to Groundforce, with Capital Square a prime example of the firm’s capabilities. “With major projects, the mainstay of our work would traditionally be in London,” he explained. “We’re not seeing a reversal of that but we are definitely seeing more growth outside of London, in places such as Edinburgh, Dublin and Manchester. Hopefully that’s a trend that continues. It’s nice to see big projects coming in other regions.”








