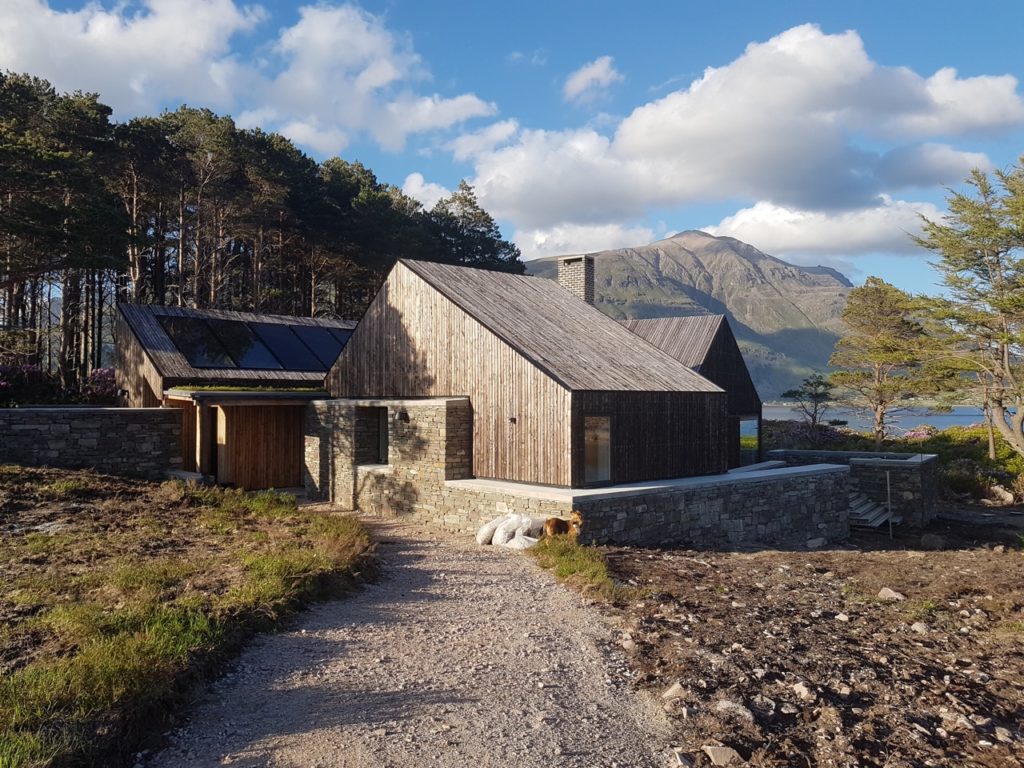
A Highland home engineered by Perthshire-based JML Contracts has been named House of the Year by the Royal Institute of British Architects (RIBA).
Lochside House was built using structural insulated panels (SIPs) engineered, manufactured and erected by the family owned contractor. Designed by Haysom Ward Miller Architects, the low energy home incorporates a complex floorplan with three floor levels and eight roof areas across a single-storey building.
Set in a remote rural location, the house is said to have been designed with sustainability at its heart. It has its own water supply, sewage treatment and electrical systems, all designed to reduce overall energy use to a minimum.
John Langley, director of JML Contracts commented, “We are absolutely delighted that this stunning house has received the recognition it deserves – it’s great to see Scottish housebuilding being recognised on a national stage.
“This home is a perfect example of innovative housebuilding where sustainability has been considered at every point throughout the build process. It shows sustainability definitely doesn’t have to mean a compromise to the beauty of a home.”
He continued, “This was a particularly challenging project for us, partly due to the remote nature of the site. We couldn’t have any mechanical assistance on site, therefore the SIPs kit for the house had to be designed, engineered and precisely pre-cut offsite in our factory in Auchterarder.
“On site, everything had to be done by hand – our panels were even delivered to the site using a Land Rover and trailer!”
The home was revealed as the winner of the competition during the final episode of Channel 4 series Grand Designs: House of the Year, beating six other shortlisted properties for the title.








