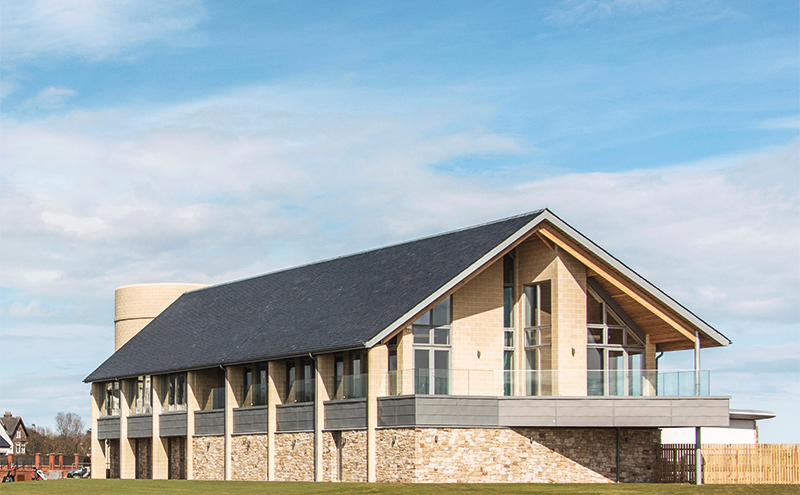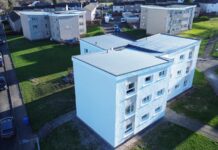
COMPOSITE windows from Danish firm Rationel feature in the £4 million redevelopment of Links House at Carnoustie Golf Links, which opened just before the 147th Open Championship earlier this year.
Due to the course’s sea front setting, Rationel said the “high performance” timber windows with their aluminium cladding are ideally suited to last a lifetime. The cladding protects the laminated timber frames and is said to require minimal maintenance. The windows and glazed doors are designed in Denmark.
Broughty Ferry-based architects Wellwood Leslie were appointed by CGLMC Ltd to develop the proposals for altering and extending the existing golf facility to create a world class sporting. Associate Stephen McPhail said, “We were looking for a composite window product to soften the interior design of the Links Club House, and these Rationel windows provided us with a natural timber finish to the interior.
“We’ve used them in a number of different configurations as sliding doorsets, fixed lights, opening windows and large-scale glazed screens.
“Our aim was to achieve u-values to all elements of the building that were more than 50% better than Building Regulations requirement, which we were able to achieve easily for the windows using these Danish products.
“We specified a light grey colour to the external aluminium finish, which are powder coated, to match the zinc cladding chosen. This colour worked well with the recycled buff coloured rubble stone and cast stone finishes of the original building.”
The existing atrium space was redeveloped to create an organising element around which all the other functions of the building were accessed, including The Rookery bar and restaurant which overlooks the 1st tee and 18th green.








