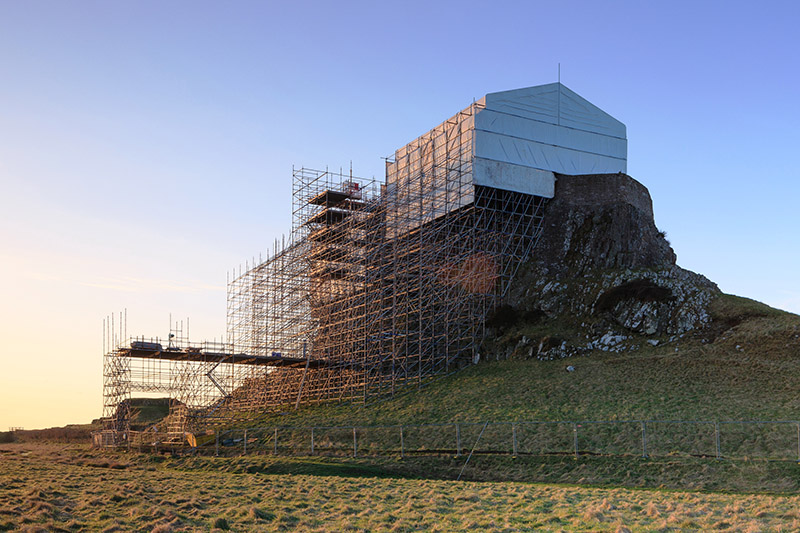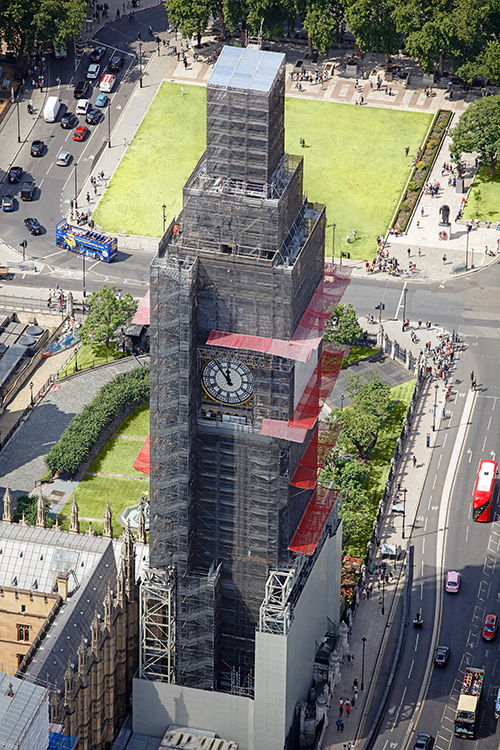
LAYHER’S modular scaffold system was installed to assist with the renovation of Lindisfarne Castle in the north east of England.
The structure, in part, dates back to the 1400s and there was a need to address a history of water ingress related issues. With the focus on conservation works to stonework, windows and roofing, the project has been designed to halt further damage and secure the building’s long-term future.
“The work presented a series of challenges which have seen Layher’s on-site support services and our own design team combining to fulfil specific objectives, not least to provide access to virtually every part of the external structure for the specialist conservation teams,” said Allan Laidlaw, managing director at John Laidlaw and Sons, who were appointed by main contractor Datim Building Contractors, working for The National Trust, which cares for Lindisfarne Castle.
The three-phase programme is scheduled to run for some 18 months. Sitting high on a volcanic extrusion, it is characterised by a steep south-facing cliff-face against the North Sea with a further slope on its northern side.
This variation in terrain had to be reflected by the scaffolding designs. Allan Laidlaw added, “We were unable to tie-in into the cliff-face as this would have caused permanent damage to the rock so we used a combination of buttresses and kentledge.
“This allowed us to build a firm base to a height of 24 metres up to the walls of the castle itself upon which the access lifts could then be erected.
“On the opposite side, we pushed the scaffold further back from the walls to provide sufficient room for an installation that sloped gradually upwards towards the castle. Again, buttresses were used.”
The latter face is also adjacent to the access road where scaffolding components were transported. With no crane access possible, Layher said the lightweight design of its Allround systems proved “highly beneficial” as components were manually loaded on to two platforms, positioned at key locations.
Layher’s staircase systems were also used to simplify worker access and movement around the fully decked scaffold design.
“This is a highly impressive installation and we are delighted to have contributed to the majority of the access scaffolding solution,” said Sean Pike, Layher’s UK managing director.
“Our temporary roofing system has also been a key part of the project. With a span of almost 19 metres and a length of 40 metres, the Keder Classic roof was designed in a rolling configuration in phase one and then fixed in position for the remaining two phases.”
Sean explained that the company’s equipment was also used to create a temporary viewing platform for public use within the castle grounds.
Challenges included tidal issues and inclement weather for much of the project period – wind speeds could vary by 40mph between the ground and the temporary roof some 48 metres higher.
During the winter, Layher revealed the high level site weather station recorded winds in excess of 90 miles per hour.
At one time a military fort before becoming a holiday home and now cared for by The National Trust, Lindisfarne Castle has a long history.
Allan Laidlaw said, “It is an important part of both local and national heritage, and one that is now gaining from the combination of our own installation skills and Layher’s scaffold systems which, in my opinion, fully prove their versatility and quality with a project such as this.”
LAYHER has also played an important role in the Big Ben conservation project. Work to restore the iconic building to its former glory reached a milestone earlier this year when the final piece of the 98 metre high scaffolding was slotted into place.
A ceremony at the top of the tower resulted in an evergreen bough being attached to the scaffolding by main contractor Sir Robert McAlpine Special Projects.

Some 23,500 Layher Allround components were used to create 47 working lifts, all underneath a temporary roof structure. The company’s Allround scaffolding, HD aluminium beams, public stair access, Lightweight cassette roof and Protect panels were supplied and installed by PHD Modular Access Services (Heritage Division).
Danny Dwyer, managing director of PHD said, “All four faces of the Queen Elizabeth Tower have been scaffolded to provide access to the stonework for specialist repairs, importantly, without tying to the fabric of the building itself. Because the layout of the adjacent structures meant only one face could be scaffolded fully to ground level, structural steel sections designed and supplied by Sir Robert McAlpine were built up from the ground by PHD to span the adjacent building and roof areas. From this solid base further scaffold was punched upwards to the full 98 metre height of the tower and ultimately to provide support for the temporary roof at the top.”
The famous Big Ben chimes are expected to be heard again in 2021 following completion of the landmark project.








