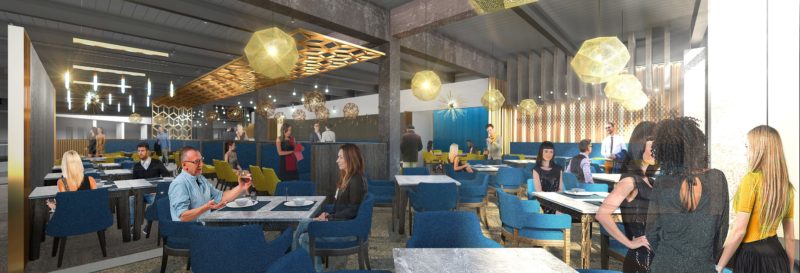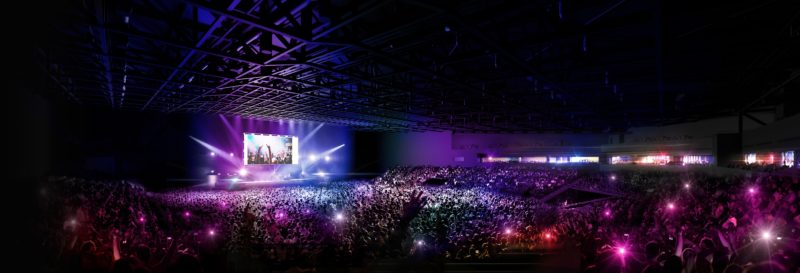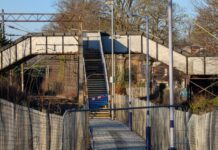
WORK is underway on the internal fit-out of the new The Event Complex Aberdeen (TECA). Computer-generated images of the multi-million pound venue, which have been created by architect Keppie Design, have been released, showing the arena and restaurant.
The landmark building, due for completion next year, is being constructed by Robertson Group and delivered by Aberdeen City Council and its development partner, Henry Boot Developments (HBD). The aim is to create a new “world-class” facility close to Aberdeen International Airport. The 12,500-capacity main arena will host a variety of events and deliver a significant boost to the Scottish economy. The facility will also have three further conference/exhibition halls, four multi-purpose conference rooms, and 15 meeting rooms.

Nick Harris, director of HBD in Scotland said, “These new images of the arena and restaurant are an exciting glimpse into how the facility will look when it opens. Work is continuing to progress on schedule, with finishing touches currently being made to the roof, and it’s amazing to think that in just a few short months, interior spaces like these will really be taking shape.”
Aberdeen City Council Co-Leader Councillor Douglas Lumsden added, “The new CGIs show how fantastic the restaurant and other areas will look in the TECA building and it’s great to see the progress of what will be one of the biggest developments in the history of Aberdeen. The new venue is an important part of a period of enormous transformation for the city which includes £1 billion of capital spending by Aberdeen City Council.”
Robertson Group’s chief executive Officer Derek Shewan commented, “While the construction of the exterior of The Event Complex Aberdeen is entering its final stages, work on the interior is continuing apace. More than 850 Robertson employees and contractors, including many local joiners, painters, electricians and plumbers, are currently transforming the interior of the building into a world class event, hospitality and exhibition space.”








