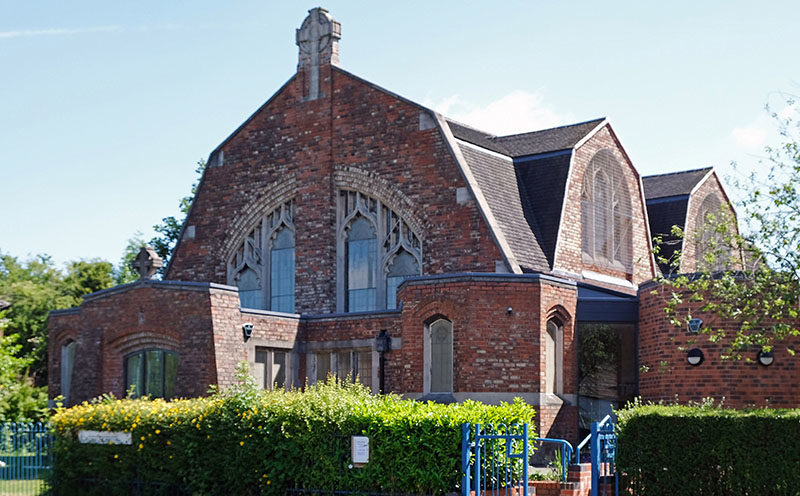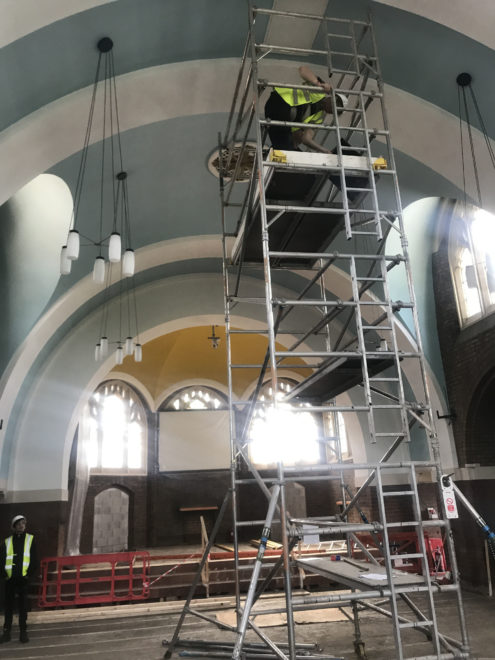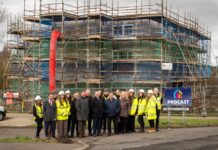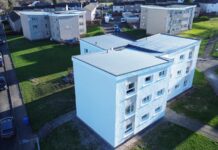
CONTRACTORS working on the restoration and modernisation of a 1930s-built church in Manchester have turned to spray foam insulation to solve a difficult heat loss challenge.
Christ Church was losing heat through its double skinned roof above the worship area. The church had deteriorated over the years and was in need of major restorative work.
Architects Mattin MacLean were brought in to oversee the work which included reconfiguration of the building, removal of problem areas and general upgrades, including the installation of underfloor heating.
Part of the works involved insulation of the roof void above the worship area. Project architect Roddie MacLean explained, “We saw heat loss through the fabric of the building as a major issue. A new underfloor heating system, driven by an air sourced heat pump was specified, so it was important to also upgrade the insulation levels – particularly to the roof area.
“The problem we faced was the curvature of ceiling areas. Conventional, rigid board insulation could not be made to fit and we couldn’t guarantee that layers of flexible, mineral wool insulation would actually stay in place after installation. We needed an insulation material that would follow the curvature of the vaulting and fill the voids created by the complex geometry of the apse dome and roof structure above.”

Main contractors Armitage Construction brought in specialist insulation contractors, Green Horizon Energy Solutions, to assess the project. They suggested a spray applied, foam insulation system from Icynene.
Matt Lawford of Green Horizon added, “Icynene is a spray applied system that expands instantly on application. It’s specifically designed to get into difficult to fill areas where traditional insulation materials just don’t work. It closes off gaps and holes, reducing air leakage, but because it has a soft, yielding texture, it puts only minimal pressure on the structure so it’s just right for work on historic buildings like this.”
Green Horizon used Icynene’s Foamlite LDC 50 system, which is described as an open cell foam that allows the building to breathe naturally, resisting internal condensation.
According to Icynene, air leakage is responsible for up to 40% of a building’s heat loss and the system’s ability to close off small structural gaps and service holes, creating a “sealed box” environment, makes it “one of the most efficient and cost-effective means of heat-loss mitigation in a building”.
In this instance, the roof void above, including the original roof timbers, remained naturally ventilated.
Icynene also pointed out that, unlike urethane foams of 20 years ago, modern spray foams like Foamlite use water as the blowing agent. The reaction between the chemical components produces CO2, which causes the foam to expand. As the foam expands the cells burst and the CO2 is replaced by air. As a result, Foamlite has a global warming potential of 1 and an ozone depletion potential of 0.
Access to the ceiling vault was one of the most difficult challenges to the insulation process. Matt Lawford said, “We were on a very near vertical incline at the sides of the dome and had to manoeuvre across the timber roof joists, in difficult tight spaces, taking extreme care not to damage the ceiling of the church below.
“The workspace on the sides was only a few feet wide in places but it opened up a little as we climbed up onto the arch.”
The Icynene LDC 50 insulation foam was sprayed to a thickness of 100-200mm directly on to the back of the ceiling structure. Green Horizon aimed to create a minimum blanket of 100mm over the entire ceiling back – roughly 450 square metres, with additional depth used to fill areas where adjoining arch planes met.
Roddie MacLean added, “We looked at a variety of different options for what to use and where to insulate but Icynene emerged as the ideal answer. It was the right material in the right place.”








